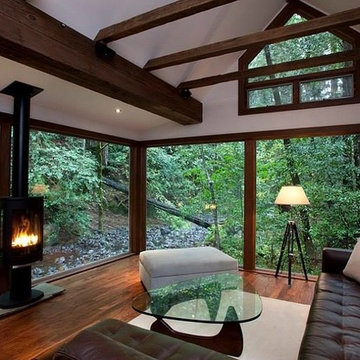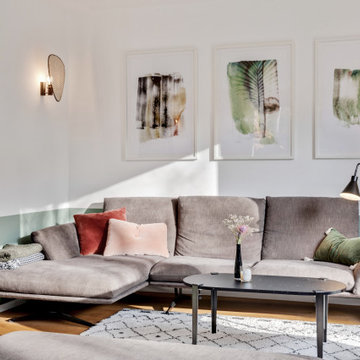高級なファミリールーム (薪ストーブ) の写真
絞り込み:
資材コスト
並び替え:今日の人気順
写真 101〜120 枚目(全 655 枚)
1/3
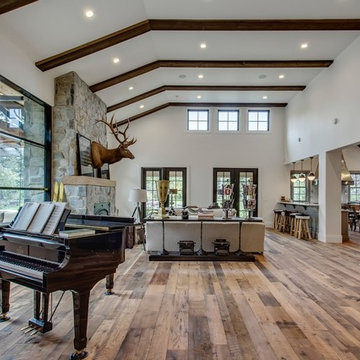
This Expansive Room is divided naturally into a Hearth area and Music Space. Directly off the Kitchen / Dining Room it is the area everyone gathers.
Zoon Media
Zoon Media
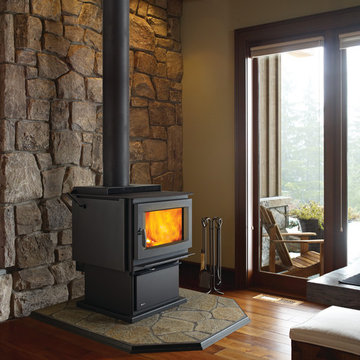
シアトルにある高級な広いトラディショナルスタイルのおしゃれなオープンリビング (ベージュの壁、無垢フローリング、薪ストーブ、金属の暖炉まわり、茶色い床、テレビなし) の写真
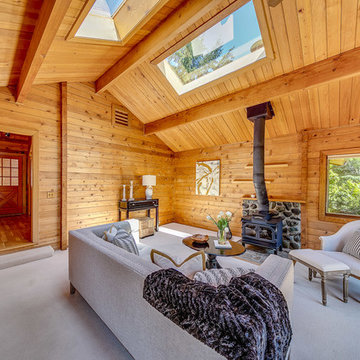
シアトルにある高級な広いラスティックスタイルのおしゃれな独立型ファミリールーム (カーペット敷き、薪ストーブ、石材の暖炉まわり、グレーの床) の写真
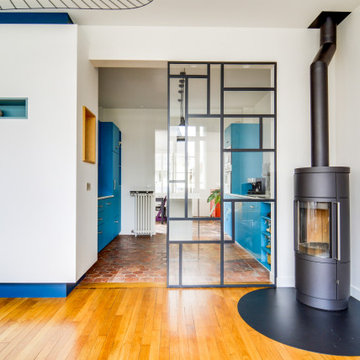
パリにある高級な中くらいなコンテンポラリースタイルのおしゃれなオープンリビング (白い壁、淡色無垢フローリング、薪ストーブ、金属の暖炉まわり、テレビなし、茶色い床) の写真
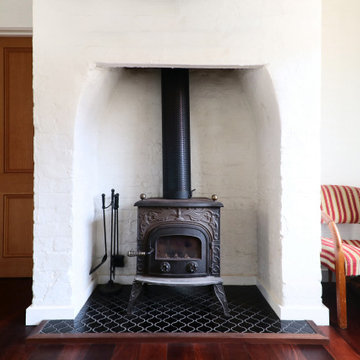
The old workers cottage was converted to a cosy family room with a wood burning stove in the original firepace.
パースにある高級な小さなトラディショナルスタイルのおしゃれなファミリールーム (白い壁、濃色無垢フローリング、薪ストーブ、レンガの暖炉まわり、塗装板張りの天井、レンガ壁) の写真
パースにある高級な小さなトラディショナルスタイルのおしゃれなファミリールーム (白い壁、濃色無垢フローリング、薪ストーブ、レンガの暖炉まわり、塗装板張りの天井、レンガ壁) の写真
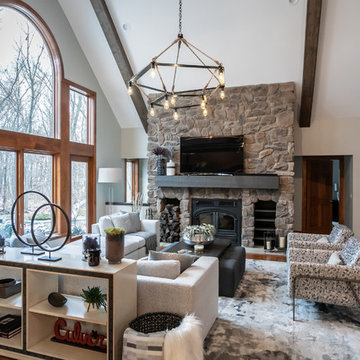
Vaulted ceiling with ceiling beams. Original rustic finishes and mixed with refinishing of select wood work to bring the architectural details current. The modern oversized sectional leaves and opening to view the back yard. The oversized ottoman duals as a space filler and additional seating when needed along with the two modern lounge chairs.
Photo: Alcove Images
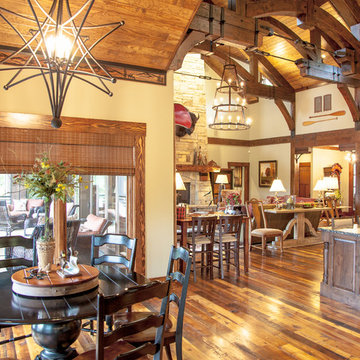
The owners of this beautiful home have a strong interest in the classic lodges of the National Parks. MossCreek worked with them on designing a home that paid homage to these majestic structures while at the same time providing a modern space for family gatherings and relaxed lakefront living. With large-scale exterior elements, and soaring interior timber frame work featuring handmade iron work, this home is a fitting tribute to a uniquely American architectural heritage.
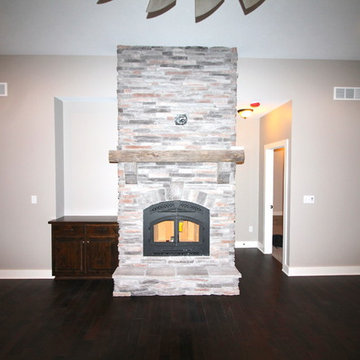
Family room with wood burning fireplace.
カンザスシティにある高級な広いトラディショナルスタイルのおしゃれなオープンリビング (グレーの壁、濃色無垢フローリング、薪ストーブ、石材の暖炉まわり、壁掛け型テレビ、茶色い床) の写真
カンザスシティにある高級な広いトラディショナルスタイルのおしゃれなオープンリビング (グレーの壁、濃色無垢フローリング、薪ストーブ、石材の暖炉まわり、壁掛け型テレビ、茶色い床) の写真
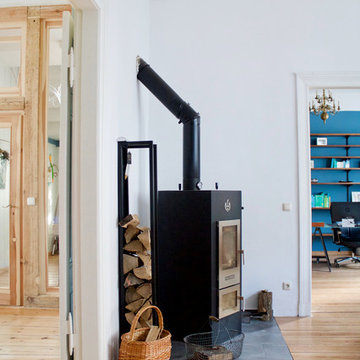
Der wasserführende Kaminofen, der den Wohnbereich im Erdgeschoß beheizt. Im Hintergrund der Durchblick ins Arbeitszimmer, links der Blick übers Esszimmer in den Flur.
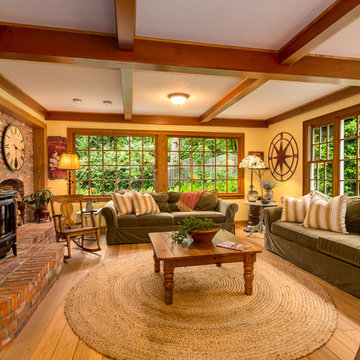
シアトルにある高級な広いカントリー風のおしゃれな独立型ファミリールーム (黄色い壁、無垢フローリング、薪ストーブ、レンガの暖炉まわり) の写真
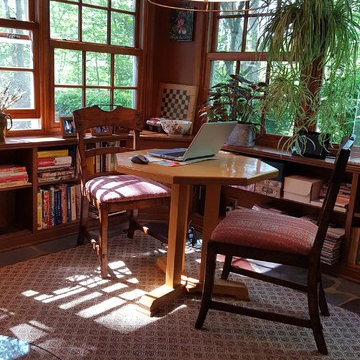
ニューヨークにある高級な中くらいなエクレクティックスタイルのおしゃれな独立型ファミリールーム (茶色い壁、スレートの床、薪ストーブ、タイルの暖炉まわり、据え置き型テレビ、グレーの床) の写真
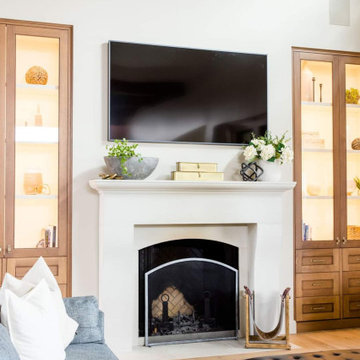
Main Floor fireplace with built-ins
カンザスシティにある高級な巨大なトランジショナルスタイルのおしゃれなファミリールーム (無垢フローリング、薪ストーブ、漆喰の暖炉まわり、壁掛け型テレビ) の写真
カンザスシティにある高級な巨大なトランジショナルスタイルのおしゃれなファミリールーム (無垢フローリング、薪ストーブ、漆喰の暖炉まわり、壁掛け型テレビ) の写真
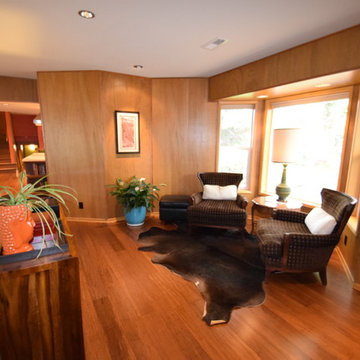
Mahogany paneling was installed to create a warm and inviting space for gathering and watching movies. The quaint morning coffee area in the bay window is an added bonus. This space was the original two car Garage that was converted into a Family Room.
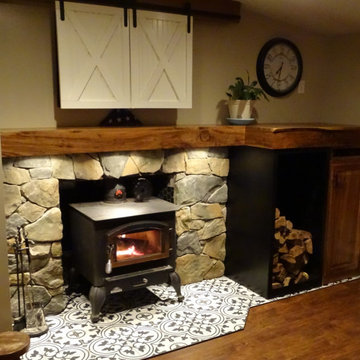
他の地域にある高級な中くらいなカントリー風のおしゃれなオープンリビング (ベージュの壁、セラミックタイルの床、薪ストーブ、石材の暖炉まわり、壁掛け型テレビ、黒い床) の写真
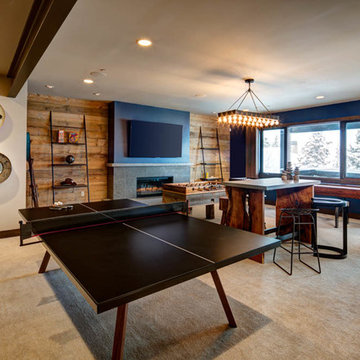
Alan Blakely
ソルトレイクシティにある高級な広いラスティックスタイルのおしゃれなオープンリビング (ゲームルーム、ベージュの壁、濃色無垢フローリング、薪ストーブ、金属の暖炉まわり、壁掛け型テレビ、茶色い床) の写真
ソルトレイクシティにある高級な広いラスティックスタイルのおしゃれなオープンリビング (ゲームルーム、ベージュの壁、濃色無垢フローリング、薪ストーブ、金属の暖炉まわり、壁掛け型テレビ、茶色い床) の写真
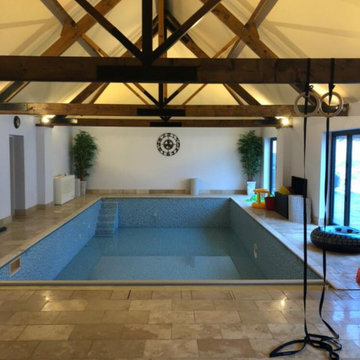
Our clients were keen to get more from this space. They didn't use the pool so were looking for a space that they could get more use out of. Big entertainers they wanted a multifunctional space that could accommodate many guests at a time. The space has be redesigned to incorporate a home bar area, large dining space and lounge and sitting space as well as dance floor.
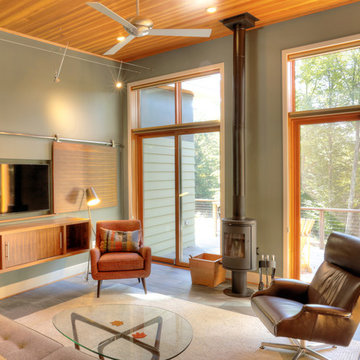
Russell Campaigne, AIA
ニューヨークにある高級な中くらいなラスティックスタイルのおしゃれなオープンリビング (グレーの壁、磁器タイルの床、薪ストーブ、内蔵型テレビ) の写真
ニューヨークにある高級な中くらいなラスティックスタイルのおしゃれなオープンリビング (グレーの壁、磁器タイルの床、薪ストーブ、内蔵型テレビ) の写真
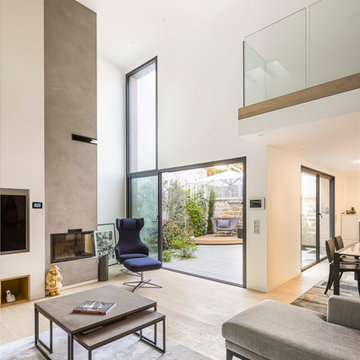
SERGIO GRAZIA
パリにある高級な広いコンテンポラリースタイルのおしゃれなオープンリビング (淡色無垢フローリング、薪ストーブ、白い壁、埋込式メディアウォール) の写真
パリにある高級な広いコンテンポラリースタイルのおしゃれなオープンリビング (淡色無垢フローリング、薪ストーブ、白い壁、埋込式メディアウォール) の写真
高級なファミリールーム (薪ストーブ) の写真
6
