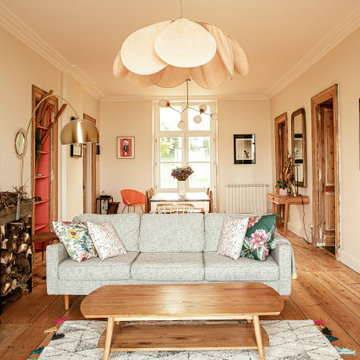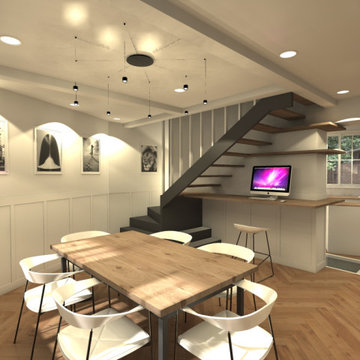高級なトランジショナルスタイルのファミリールーム (薪ストーブ) の写真
絞り込み:
資材コスト
並び替え:今日の人気順
写真 1〜20 枚目(全 35 枚)
1/4
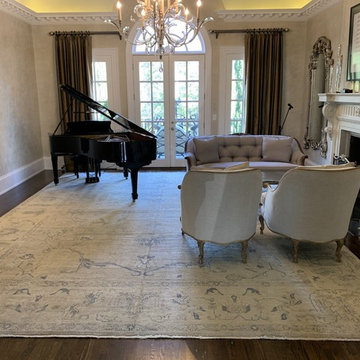
Impeccable Style. All unique and Turkish knotted and hand-woven by skilled craftspeople. All our Turkish Genuine Angora Ushak rugs are also made with 100% natural materials and are dyed with all natural plant-based dyes. This means that there is great attention to detail in each rug that you will not find in any other handmade rugs.
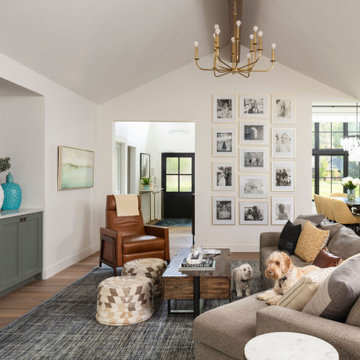
デンバーにある高級な中くらいなトランジショナルスタイルのおしゃれなオープンリビング (白い壁、無垢フローリング、薪ストーブ、レンガの暖炉まわり、壁掛け型テレビ、ベージュの床、表し梁) の写真
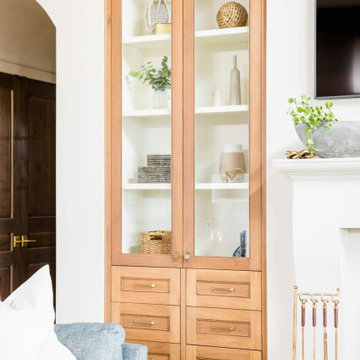
Main Floor fireplace with built-ins
カンザスシティにある高級な巨大なトランジショナルスタイルのおしゃれなファミリールーム (無垢フローリング、薪ストーブ、漆喰の暖炉まわり、壁掛け型テレビ) の写真
カンザスシティにある高級な巨大なトランジショナルスタイルのおしゃれなファミリールーム (無垢フローリング、薪ストーブ、漆喰の暖炉まわり、壁掛け型テレビ) の写真
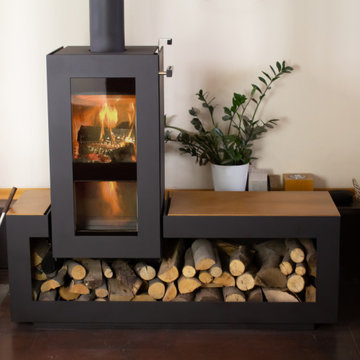
Xeoos Twinfire Matten is a crafted woodburner semi-set into a high quality logstore bench, complete with wood inlay. The Xeoos twinfire woodburner burns both up and down simultaneously for a unmatched 93% efficiency rating!
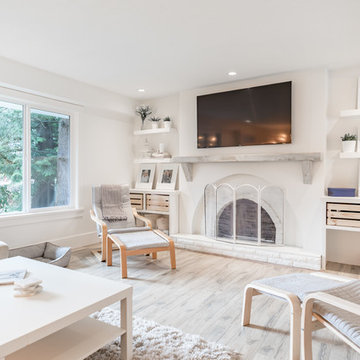
バンクーバーにある高級な中くらいなトランジショナルスタイルのおしゃれなオープンリビング (白い壁、淡色無垢フローリング、壁掛け型テレビ、ベージュの床、薪ストーブ、漆喰の暖炉まわり) の写真
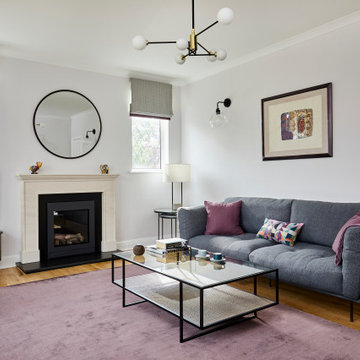
Contemporary relaxed living room in purple and grey with black accents
ロンドンにある高級な中くらいなトランジショナルスタイルのおしゃれなファミリールーム (紫の壁、薪ストーブ、据え置き型テレビ、淡色無垢フローリング) の写真
ロンドンにある高級な中くらいなトランジショナルスタイルのおしゃれなファミリールーム (紫の壁、薪ストーブ、据え置き型テレビ、淡色無垢フローリング) の写真
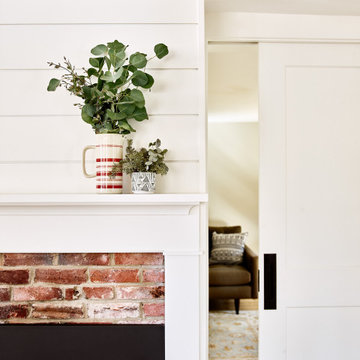
Our clients came to us with a house that did not inspire them but which they knew had the potential to give them everything that they dreamed of.
They trusted in our approach and process and over the course of the year we designed and gut renovated the first floor of their home to address the seen items and unseen structural needs including: a new custom kitchen with walk-in pantry and functional island, new living room space and full master bathroom with large custom shower, updated living room and dining, re-facing and redesign of their fireplace and stairs to the second floor, new wide-plank white oaks floors throughout, interior painting, new trim and mouldings throughout.
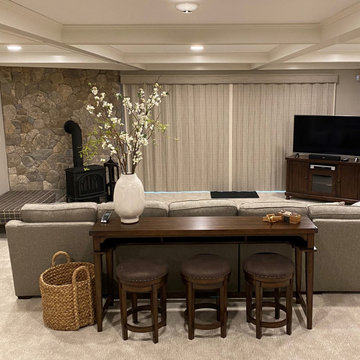
The basement of this lakehouse was renovated with grandchildren in mind. They have the perfect place to relax and play games or watch a movie. The sectional is covered in a preformance fabric by Revolution, giving it extra stain resitence and durability. The vertical blinds have a beautful soft texture that compliments the color scheme perfectly. They stack back less than 12" on each side when open and blocks out the light completely when fully closed. Perfect for movie watching on a rainy day.
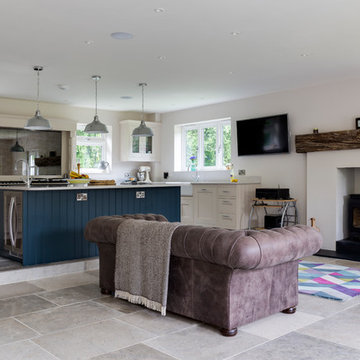
A beautiful contemporary farmhouse kitchen/living space, designed as part of a 2-storey Farm House extension.
ウィルトシャーにある高級な広いトランジショナルスタイルのおしゃれなオープンリビング (白い壁、セラミックタイルの床、薪ストーブ、石材の暖炉まわり、壁掛け型テレビ、グレーの床) の写真
ウィルトシャーにある高級な広いトランジショナルスタイルのおしゃれなオープンリビング (白い壁、セラミックタイルの床、薪ストーブ、石材の暖炉まわり、壁掛け型テレビ、グレーの床) の写真
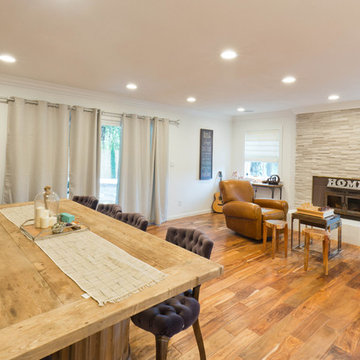
family room chess & fireplace area
サンフランシスコにある高級な中くらいなトランジショナルスタイルのおしゃれなオープンリビング (ゲームルーム、白い壁、淡色無垢フローリング、薪ストーブ、タイルの暖炉まわり、テレビなし) の写真
サンフランシスコにある高級な中くらいなトランジショナルスタイルのおしゃれなオープンリビング (ゲームルーム、白い壁、淡色無垢フローリング、薪ストーブ、タイルの暖炉まわり、テレビなし) の写真
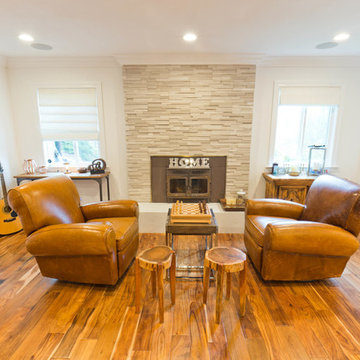
family room chess & fireplace area
サンフランシスコにある高級な中くらいなトランジショナルスタイルのおしゃれなオープンリビング (ゲームルーム、白い壁、淡色無垢フローリング、薪ストーブ、タイルの暖炉まわり、テレビなし) の写真
サンフランシスコにある高級な中くらいなトランジショナルスタイルのおしゃれなオープンリビング (ゲームルーム、白い壁、淡色無垢フローリング、薪ストーブ、タイルの暖炉まわり、テレビなし) の写真
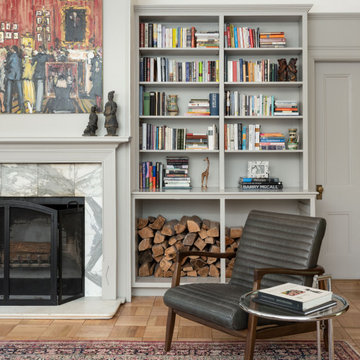
ボストンにある高級な広いトランジショナルスタイルのおしゃれなオープンリビング (ライブラリー、白い壁、淡色無垢フローリング、薪ストーブ、石材の暖炉まわり、壁掛け型テレビ、茶色い床) の写真
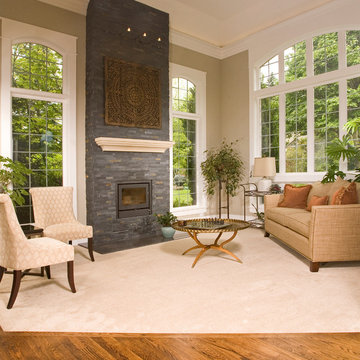
シアトルにある高級な広いトランジショナルスタイルのおしゃれなオープンリビング (ベージュの壁、濃色無垢フローリング、薪ストーブ、石材の暖炉まわり、茶色い床) の写真
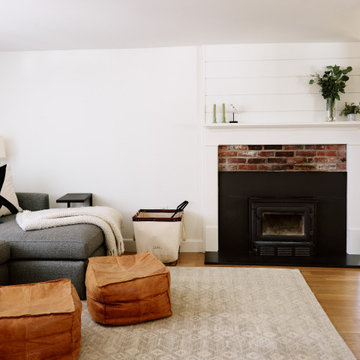
Our clients came to us with a house that did not inspire them but which they knew had the potential to give them everything that they dreamed of.
They trusted in our approach and process and over the course of the year we designed and gut renovated the first floor of their home to address the seen items and unseen structural needs including: a new custom kitchen with walk-in pantry and functional island, new living room space and full master bathroom with large custom shower, updated living room and dining, re-facing and redesign of their fireplace and stairs to the second floor, new wide-plank white oaks floors throughout, interior painting, new trim and mouldings throughout.
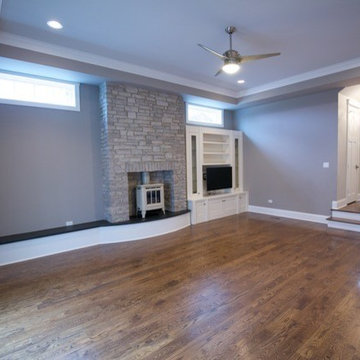
This sunken great room has a great old-fashioned heater in lieu of a true fireplace or gas fireplace insert. The transoms are a great touch on a narrow lot where you may be concerned with privacy.
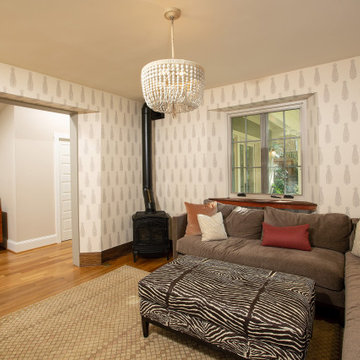
The addition is accessed from both the existing master bedroom and another bedroom that was converted into a family/ TV room. The opening to the addition was originally an exterior window. We removed the window and widened the opening for access to the addition. We installed a woodburning stove in the family room. The existing house floors were not level. We replaced and sistered many joists as they had deteriorated over the 93 year age of the house. New white oak flooring covers both the addition and the affected sitting room and master bedroom. The new circulation resulted from the addition encouraged the homeowner to rethink their interior spaces and renovate them with new paint, wallpaper and furniture. The owners worked with Stacy Wallace of Heart of James, an interior designer, to oversee this process.
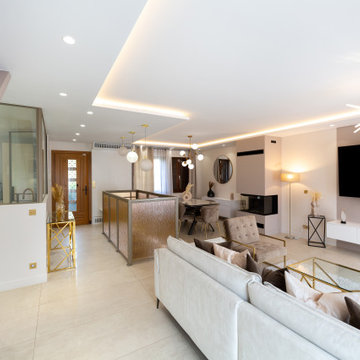
Toutes les pièces du salon ont été chiné à droite à gauche dans les tons beige/marron avec des rappels de dorure sur certains éléments pour le côté classieux
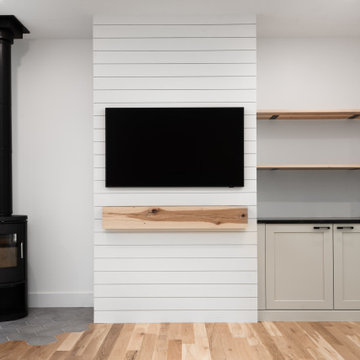
他の地域にある高級な中くらいなトランジショナルスタイルのおしゃれなオープンリビング (白い壁、淡色無垢フローリング、薪ストーブ、タイルの暖炉まわり、壁掛け型テレビ) の写真
高級なトランジショナルスタイルのファミリールーム (薪ストーブ) の写真
1
