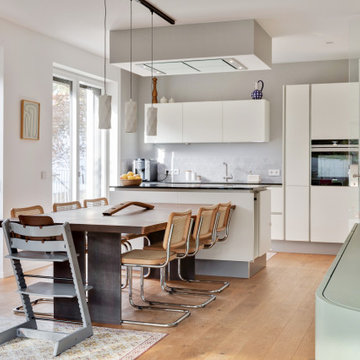高級なベージュのファミリールーム (薪ストーブ) の写真
絞り込み:
資材コスト
並び替え:今日の人気順
写真 1〜20 枚目(全 39 枚)
1/4
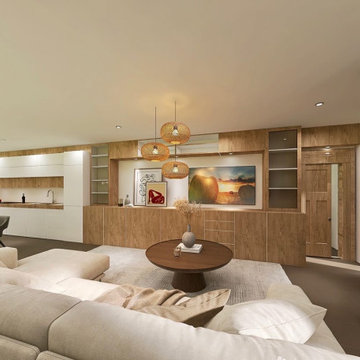
Projet maison neuve Bohême moderne: Présentation en 3D pour une futur maison moderne à toit plat.
- Deco style bohème moderne un peu épuré pas de meubles inutiles.
-Une pièce de vie toute en longueurs, cuisine blanche et chêne avec îlot se terminant en table.
-Meuble du salon dans la continuité de la cuisine comprenant buffet bibliothèque et meuble
?? vous vous aimez ?
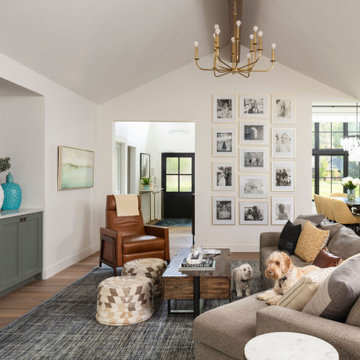
デンバーにある高級な中くらいなトランジショナルスタイルのおしゃれなオープンリビング (白い壁、無垢フローリング、薪ストーブ、レンガの暖炉まわり、壁掛け型テレビ、ベージュの床、表し梁) の写真
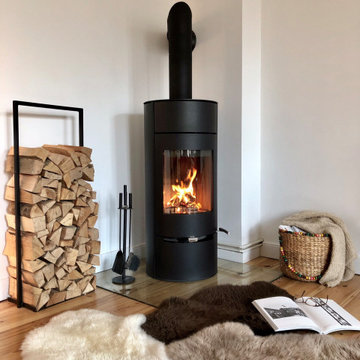
Das Wohnzimmer in Prenzlauer Berg waren ursprünglich einmal zwei Räume.
Wir haben die Wand rausgenommen und dadurch eine riesige Wohnoase geschaffen.
Die Regalwand mit der ausgesparten Sitzfläche macht den Raum unglaublich gemütlich.
In Ergänzung mit der Kaminecke und der herrlichen Sofalandschaft ist es ein extrem schöner und stimmiger Raum geworden. Eines unserer Lieblingsprojekte!
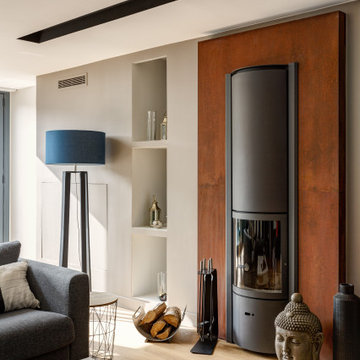
パリにある高級な広いコンテンポラリースタイルのおしゃれなオープンリビング (ベージュの壁、淡色無垢フローリング、薪ストーブ、金属の暖炉まわり、据え置き型テレビ、茶色い床) の写真
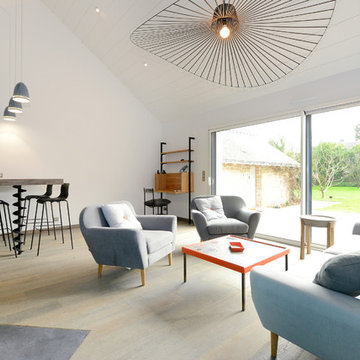
Le client souhaitait créer un habitat indépendant pour les membres de sa famille pendant les séjours de vacances d’été pour cette maison de bord de mer. L’extension a donc été créée sans mur commun, reliée seulement par un chemin abrité afin d’apporter autonomie et intimité à ses occupants. Le garage de cette maison permettra également de ranger du matériel de planchiste.
La construction a été réalisée avec le procédé Biplan, mur composé de deux parois ITE dans laquelle on coule le béton, le projet est donc en isolation extérieure reprenant la volumétrie de la maison existante. Cela a permis une rapidité d’exécution et un résultat thermique performant.
La maison se compose d’une pièce à vivre de 35m², de 2 chambres et d’une salle d’eau. Armand Sarlangue
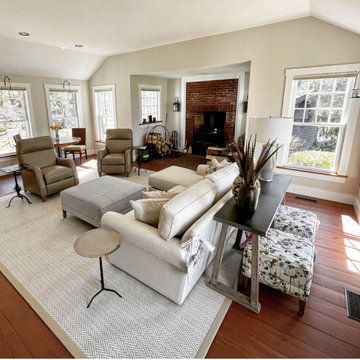
ニューヨークにある高級な広いカントリー風のおしゃれな独立型ファミリールーム (ベージュの壁、無垢フローリング、薪ストーブ、レンガの暖炉まわり、据え置き型テレビ、格子天井) の写真
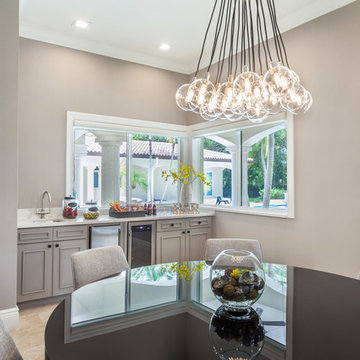
マイアミにある高級な広いコンテンポラリースタイルのおしゃれなオープンリビング (ゲームルーム、グレーの壁、大理石の床、薪ストーブ、タイルの暖炉まわり、壁掛け型テレビ、ベージュの床) の写真
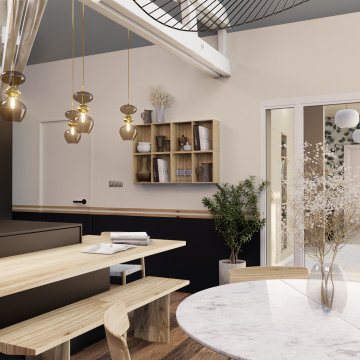
Rénovation d'un loft d'architecte sur Rennes. L'entièreté du volume à été travaillé pour obtenir un intérieur chaleureux, cocon, coloré et vivant, à l'image des clients. Découvrez les images avant-après du loft.
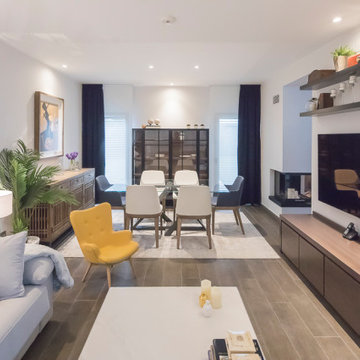
Pensar en las distintas posibilidades de distribución y no cerrar el espacio, fue una de nuestras premisas.
Creando elementos que invitaran no solo a la funcionalidad si no, también al orden y a la decoración de un espacio cuyo estilo elegante y moderno no tenia que discutir con ser disfrutado en familia.
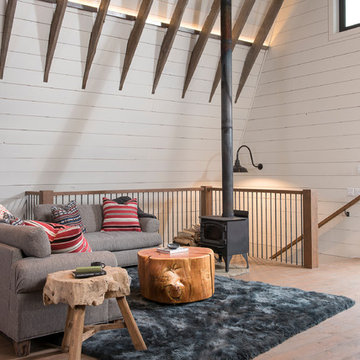
LongViews Studio
他の地域にある高級な中くらいなカントリー風のおしゃれなオープンリビング (ベージュの壁、淡色無垢フローリング、薪ストーブ、テレビなし) の写真
他の地域にある高級な中くらいなカントリー風のおしゃれなオープンリビング (ベージュの壁、淡色無垢フローリング、薪ストーブ、テレビなし) の写真
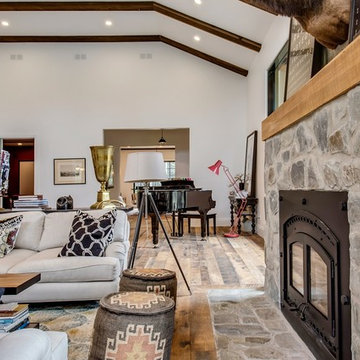
This stove, with it's vintage look is very efficient and has piping to distribute the heat.
Zoon Media
カルガリーにある高級な巨大なカントリー風のおしゃれなオープンリビング (ミュージックルーム、白い壁、無垢フローリング、薪ストーブ、石材の暖炉まわり、テレビなし、マルチカラーの床) の写真
カルガリーにある高級な巨大なカントリー風のおしゃれなオープンリビング (ミュージックルーム、白い壁、無垢フローリング、薪ストーブ、石材の暖炉まわり、テレビなし、マルチカラーの床) の写真
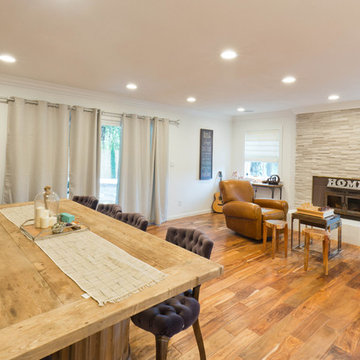
family room chess & fireplace area
サンフランシスコにある高級な中くらいなトランジショナルスタイルのおしゃれなオープンリビング (ゲームルーム、白い壁、淡色無垢フローリング、薪ストーブ、タイルの暖炉まわり、テレビなし) の写真
サンフランシスコにある高級な中くらいなトランジショナルスタイルのおしゃれなオープンリビング (ゲームルーム、白い壁、淡色無垢フローリング、薪ストーブ、タイルの暖炉まわり、テレビなし) の写真
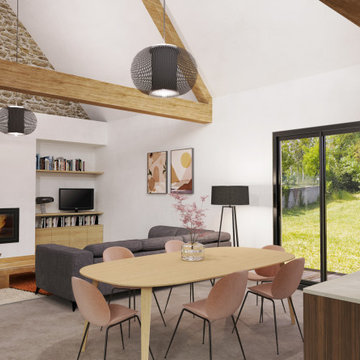
Rénovation complète d'un penty, transformée en longère.
他の地域にある高級な中くらいなコンテンポラリースタイルのおしゃれなロフトリビング (ライブラリー、白い壁、コンクリートの床、薪ストーブ、漆喰の暖炉まわり、据え置き型テレビ、ベージュの床、表し梁) の写真
他の地域にある高級な中くらいなコンテンポラリースタイルのおしゃれなロフトリビング (ライブラリー、白い壁、コンクリートの床、薪ストーブ、漆喰の暖炉まわり、据え置き型テレビ、ベージュの床、表し梁) の写真
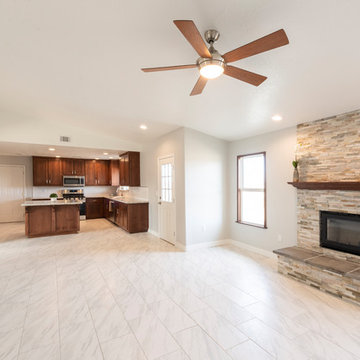
ロサンゼルスにある高級な中くらいなトラディショナルスタイルのおしゃれなオープンリビング (グレーの壁、磁器タイルの床、薪ストーブ、石材の暖炉まわり、白い床) の写真
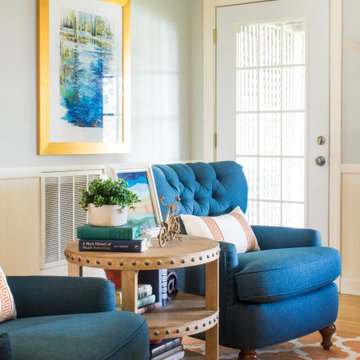
This busy family of five wanted some comfort and calm in their lives - a charming, relaxing family room where everyone could spend time together. After settling on a contemporary farmhouse aesthetic, Melissa filled the space with warm tones and a few carefully selected colorful accents. Her work elegantly complimented the built-in stone fireplace, and resulted in a cozy, cottage atmosphere that is perfectly suited for family time
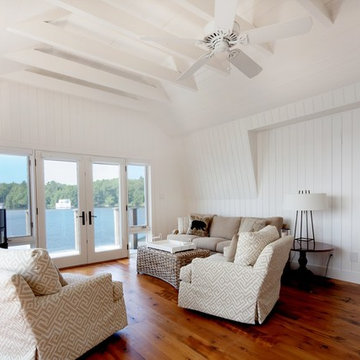
This rustic, two-story boat house featuring a unique mansard styled roof brings a new and refreshing vibe to traditional Lake Muskoka. The dark exterior features are a bold addition to the property while simultaneously enhancing Muskoka`s beautiful, natural landscape.
Featured on the upper half of this build is an open concept, refreshing, all white interior that embodies summer as well as has a stunning view of Lake Muskoka from all angles. The boathouse contains all the necessities while keeping it simple and fresh.
Tamarack North prides their company off professional engineers and builders passionate about serving Muskoka, Lake of Bays and Georgian Bay with fine seasonal homes.
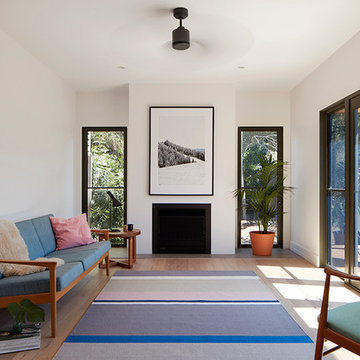
The new living room with folding doors leading to a deck and pergola. Open Fireplace is centred to the room
メルボルンにある高級な中くらいなコンテンポラリースタイルのおしゃれなオープンリビング (ライブラリー、白い壁、淡色無垢フローリング、薪ストーブ、タイルの暖炉まわり、テレビなし、茶色い床) の写真
メルボルンにある高級な中くらいなコンテンポラリースタイルのおしゃれなオープンリビング (ライブラリー、白い壁、淡色無垢フローリング、薪ストーブ、タイルの暖炉まわり、テレビなし、茶色い床) の写真
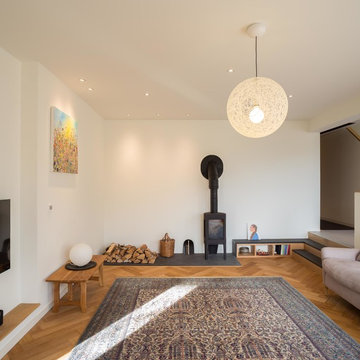
Photo Credit: Matthew Smith, http://www.msap.co.uk
ケンブリッジシャーにある高級な中くらいなモダンスタイルのおしゃれなオープンリビング (白い壁、薪ストーブ、壁掛け型テレビ) の写真
ケンブリッジシャーにある高級な中くらいなモダンスタイルのおしゃれなオープンリビング (白い壁、薪ストーブ、壁掛け型テレビ) の写真
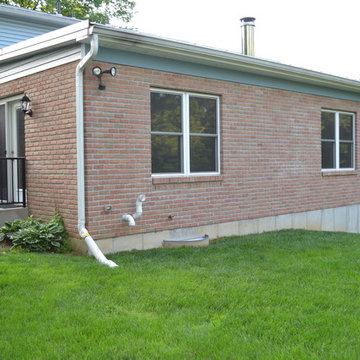
Cincinnati, Ohio Brick room addition with low-pitched metal, "standing seam" roof. The addition also has french exterior doors with integrated window blinds. The room addition has a full basement with a walk-out and Concrete steps with aluminum hand railings...
高級なベージュのファミリールーム (薪ストーブ) の写真
1
