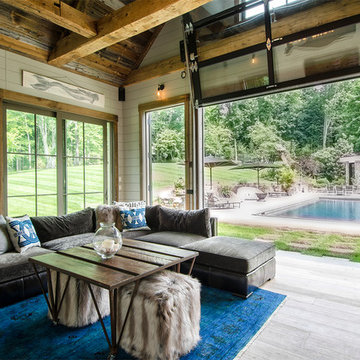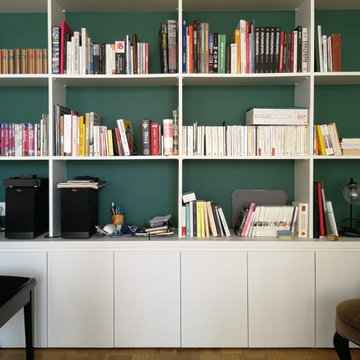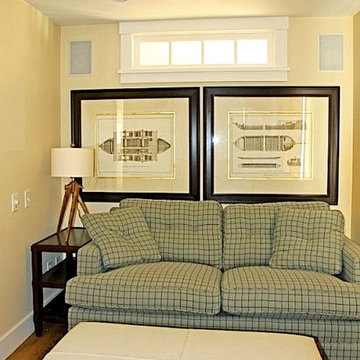高級な小さな緑色のファミリールームの写真
絞り込み:
資材コスト
並び替え:今日の人気順
写真 1〜20 枚目(全 30 枚)
1/4

Un studio aménagé complètement sur mesure, avec une grande salle de bain avec lave-linge, la cuisine ouverte tout équipé, un lit surélevé dans un coin semi-privé, espace salle à manger et le séjour côté fenêtre filante. Vue sur la terrasse végétalisé.

a small family room provides an area for television at the open kitchen and living space
オレンジカウンティにある高級な小さなモダンスタイルのおしゃれなオープンリビング (白い壁、淡色無垢フローリング、標準型暖炉、石材の暖炉まわり、壁掛け型テレビ、マルチカラーの床、板張り壁) の写真
オレンジカウンティにある高級な小さなモダンスタイルのおしゃれなオープンリビング (白い壁、淡色無垢フローリング、標準型暖炉、石材の暖炉まわり、壁掛け型テレビ、マルチカラーの床、板張り壁) の写真

Once the photo shoot was done, our team was able to hang glass doors, with custom hinges & closers, to separate the study for the family room... when desired. These doors fold back upon themselves and then out of the way entirely. -- Justin Zeller RI

Extra deep, built in sofa
ニューヨークにある高級な小さなビーチスタイルのおしゃれな独立型ファミリールーム (茶色い壁、コンクリートの床、埋込式メディアウォール、グレーの床、板張り壁) の写真
ニューヨークにある高級な小さなビーチスタイルのおしゃれな独立型ファミリールーム (茶色い壁、コンクリートの床、埋込式メディアウォール、グレーの床、板張り壁) の写真

For this 1928 bungalow in the Historic Houston Heights we remodeled the home to give a sense of order to the small home. The spaces that existed were choppy and doors everywhere. In a small space doors can really eat into your living area. We took our cues for style from our contemporary loving clients and their Craftsman bungalow.
Our remodel plans focused on the kitchen and den area. There’s a formal living and then an additional living area off the back of the kitchen. We brought purpose to the back den by creating built-ins centered around the windows for their book collection. The window seats and the moveable chairs are seating for the many parties our client’s like to throw. The original kitchen had multiple entries. We closed off a door to the master bedroom to move the refrigerator. That enabled us to open the wall to the front of the house creating a sense of a much larger space while also providing a great flow for entertaining.
To reflect our client’s contemporary leaning style we kept the materials white and simple in a way that fits with the house style but doesn’t feel fussy.

Inspired by the lobby of the iconic Riviera Hotel lobby in Palm Springs, the wall was removed and replaced with a screen block wall that creates a sense of connection to the rest of the house, while still defining the den area. Gray cork flooring makes a neutral backdrop, allowing the architecture of the space to be the champion. Rose quartz pink and modern greens come together in both furnishings and artwork to help create a modern lounge.
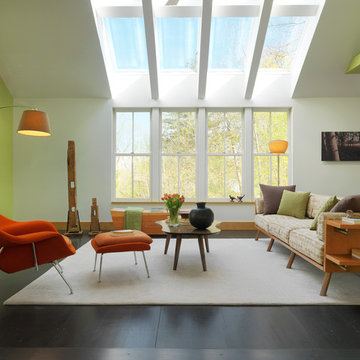
A Vermont Guest House Project which involved renovation to an existing art studio (see existing photos)and an addition to house the bedroom area and loft. The Architectural and Interior Design concepts were developed by Mitra Designs Studio Collaborative(me), a design firm based in Vermont. This building is located on a 160-acre private property. The guest house sits on beautiful rocky ledges, looking over the spectacular view of the Adirondack Mountains, a pond, and Vermont farm fields. The homeowners are Americans who work and live in Hongkong and come to their Vermont home several times a year to get away from the hustle bustles of the concrete city of Hongkong, ( please note that their main house is a short walk to this guest house). The goal of the design was to create a Guest House and a Forest retreat with subtle influences of a modern tree-house and a theme where east-meets-west! The original studio was not insulated and did not have plumbing, as you can see in the photos plumbing was added as part of the renovation and the building was insulated very tightly. All built-ins including the queen bed and two children's bed was custom designed by Mitra. Much of the design concepts were created artfully to bring the outdoors indoors. The bathroom theme of concrete counters and river stone pebble flooring suggests subtle influences of a river that is surrounded with rocks; Mitra selected mid-century furniture to further complement this clean and modern forest retreat. A local artist was commissioned to take artful photographs from the natural surroundings of this property. Her photographs were then infused on a floating brushed chrome plate. There are many stories to be given about this wonderful project and I will be happy to speak with you and provide you with any other information you may need. Photo credit Susan Teare Photography
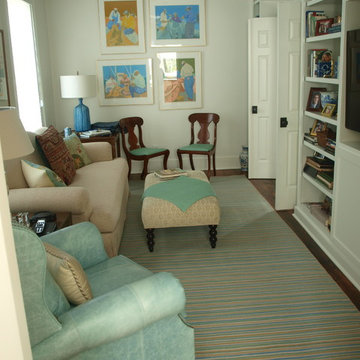
チャールストンにある高級な小さなトランジショナルスタイルのおしゃれな独立型ファミリールーム (ライブラリー、白い壁、濃色無垢フローリング、暖炉なし、埋込式メディアウォール) の写真
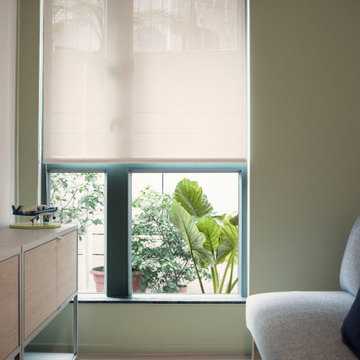
An airy multi-functional family room with a view towards the private garden terrace.
ケンブリッジシャーにある高級な小さなモダンスタイルのおしゃれな独立型ファミリールーム (ゲームルーム、緑の壁、淡色無垢フローリング、ベージュの床) の写真
ケンブリッジシャーにある高級な小さなモダンスタイルのおしゃれな独立型ファミリールーム (ゲームルーム、緑の壁、淡色無垢フローリング、ベージュの床) の写真
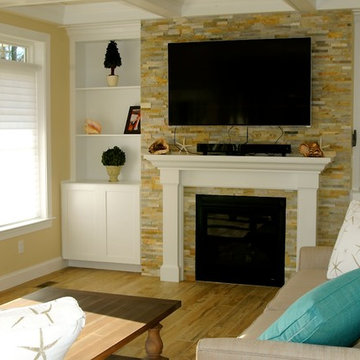
Family room in a coastal modular group built home in Lake Como New Jersey.
ニューヨークにある高級な小さなビーチスタイルのおしゃれなオープンリビング (磁器タイルの床、標準型暖炉、石材の暖炉まわり、埋込式メディアウォール) の写真
ニューヨークにある高級な小さなビーチスタイルのおしゃれなオープンリビング (磁器タイルの床、標準型暖炉、石材の暖炉まわり、埋込式メディアウォール) の写真
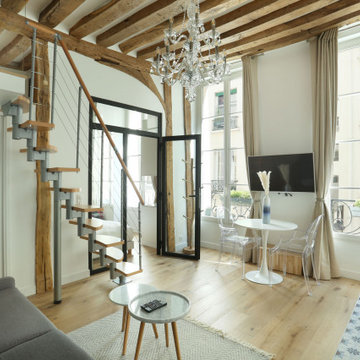
démolition complète et redimensionnement de la mezzanine.La salle de bain se réduit , la cuisine est transférée dans la pièce de vie pour créer une chambre
indépendante .
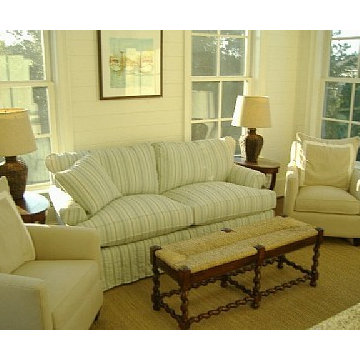
Rowe Slipcover Sofa in Washable Striped Cotton - Homeowner's Chairs Re-Upholstered in Kravet Linen Antique Beige with Kravet Windswept Linen White accent on back pillows - Jute Rug from Pottery Barn - Walls and Trim Navajo White from Benjamin Moore
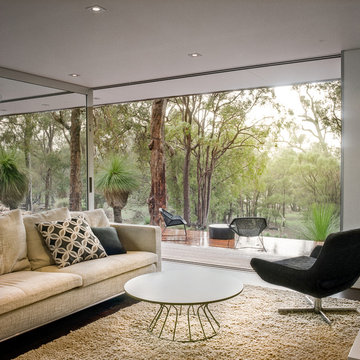
Alistair Dickinson
パースにある高級な小さなコンテンポラリースタイルのおしゃれなオープンリビング (白い壁、濃色無垢フローリング、壁掛け型テレビ) の写真
パースにある高級な小さなコンテンポラリースタイルのおしゃれなオープンリビング (白い壁、濃色無垢フローリング、壁掛け型テレビ) の写真
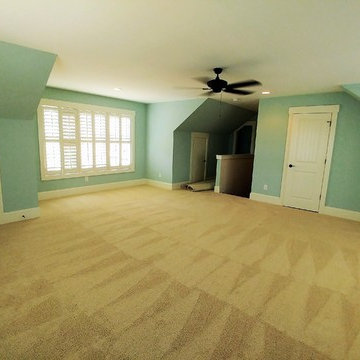
Mark Ballard
A bonus room above garage offers a bath, storage, and flex space
ウィルミントンにある高級な小さなトラディショナルスタイルのおしゃれなオープンリビング (青い壁、カーペット敷き、ベージュの床) の写真
ウィルミントンにある高級な小さなトラディショナルスタイルのおしゃれなオープンリビング (青い壁、カーペット敷き、ベージュの床) の写真
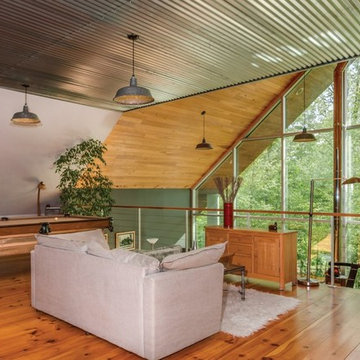
Simple open plan contemporary with loft sleeping and vaulted wood and metal ceiling. floor to ceiling glass.
A-frame. Guest living space.
フィラデルフィアにある高級な小さなインダストリアルスタイルのおしゃれなファミリールームの写真
フィラデルフィアにある高級な小さなインダストリアルスタイルのおしゃれなファミリールームの写真
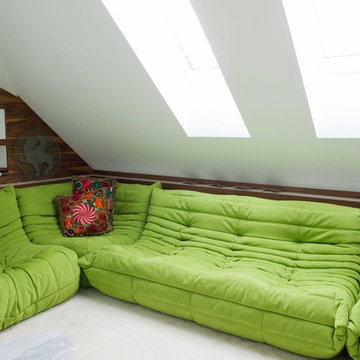
This homeowner wanted a fun hang-out for family and friends. The loft area of their home was outfitted with a custom couch and shelves to maximize space, function and 'coziness'.
David Fournier Photography
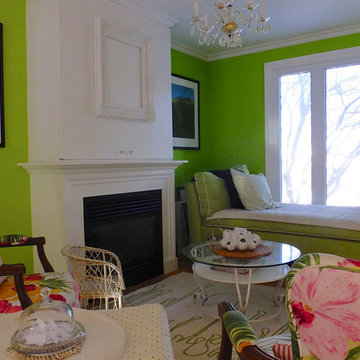
A comfortable place to read, watch TV, relax and nap with the combined personalities of an Engineer and an Artist. He is a big picture thinker with an eye on the details while she has an ethereal mind with an I can do it attitude and lots of style. He watches every sports channel known to man and she likes her quiet reading time. She likes big colour and he loves comfort. The kids love to craft in front of the fire and "Just Dance". Buddy, the family dog, loves to curl up and keep tabs on the neighbourhood. Lucky family, this room does it all!
高級な小さな緑色のファミリールームの写真
1
