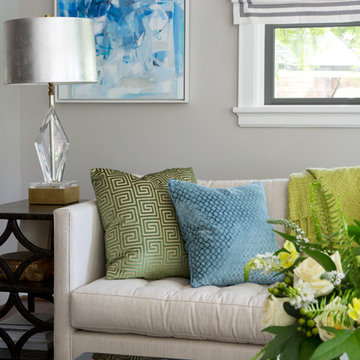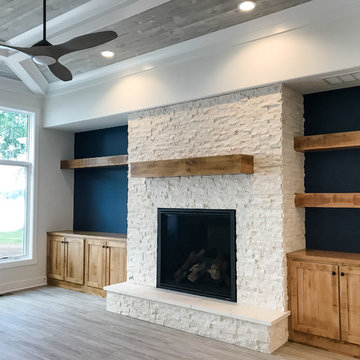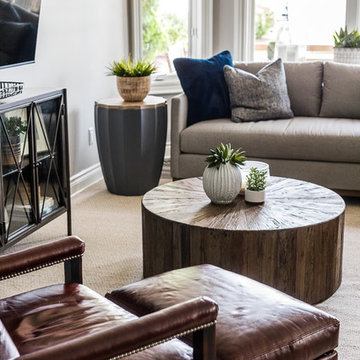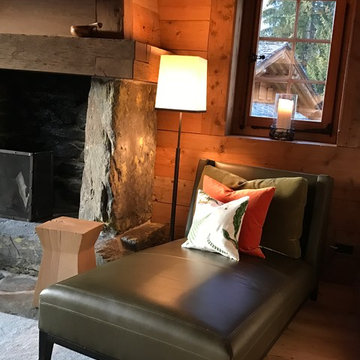ラグジュアリーなファミリールームの写真
絞り込み:
資材コスト
並び替え:今日の人気順
写真 161〜180 枚目(全 15,567 枚)
1/2

Warm family room with Fireplace focal point.
ソルトレイクシティにあるラグジュアリーな広いトランジショナルスタイルのおしゃれなオープンリビング (白い壁、淡色無垢フローリング、標準型暖炉、石材の暖炉まわり、壁掛け型テレビ、茶色い床、三角天井) の写真
ソルトレイクシティにあるラグジュアリーな広いトランジショナルスタイルのおしゃれなオープンリビング (白い壁、淡色無垢フローリング、標準型暖炉、石材の暖炉まわり、壁掛け型テレビ、茶色い床、三角天井) の写真

Cozy family room with built-in storage cabinets and ocean views.
他の地域にあるラグジュアリーな広いビーチスタイルのおしゃれなファミリールーム (白い壁、無垢フローリング、壁掛け型テレビ、板張り天井) の写真
他の地域にあるラグジュアリーな広いビーチスタイルのおしゃれなファミリールーム (白い壁、無垢フローリング、壁掛け型テレビ、板張り天井) の写真

Chillen und die Natur genießen wird in diesem Wohnzimmer möglich. Setzen Sie sich in das Panoramafenster und lesen Sie gemütlich ein Buch - hier kommen Sie zur Ruhe.

To the right of the front entry, is a sitting room area which multiple programmatic function capabilities. One of the many living areas which captures both view windows, and a treehouse experience.

Family Room Addition and Remodel featuring patio door, bifold door, tiled fireplace and floating hearth, and floating shelves | Photo: Finger Photography

Chuck Williams & John Paul Key
ヒューストンにあるラグジュアリーな巨大なトランジショナルスタイルのおしゃれなオープンリビング (グレーの壁、磁器タイルの床、コーナー設置型暖炉、タイルの暖炉まわり、壁掛け型テレビ、ベージュの床) の写真
ヒューストンにあるラグジュアリーな巨大なトランジショナルスタイルのおしゃれなオープンリビング (グレーの壁、磁器タイルの床、コーナー設置型暖炉、タイルの暖炉まわり、壁掛け型テレビ、ベージュの床) の写真

Architecture & Interior Design By Arch Studio, Inc.
Photography by Eric Rorer
サンフランシスコにあるラグジュアリーな小さなカントリー風のおしゃれなオープンリビング (グレーの壁、淡色無垢フローリング、両方向型暖炉、漆喰の暖炉まわり、壁掛け型テレビ、グレーの床) の写真
サンフランシスコにあるラグジュアリーな小さなカントリー風のおしゃれなオープンリビング (グレーの壁、淡色無垢フローリング、両方向型暖炉、漆喰の暖炉まわり、壁掛け型テレビ、グレーの床) の写真

Roehner Ryan
フェニックスにあるラグジュアリーな広いカントリー風のおしゃれなロフトリビング (ゲームルーム、白い壁、淡色無垢フローリング、標準型暖炉、レンガの暖炉まわり、壁掛け型テレビ、ベージュの床) の写真
フェニックスにあるラグジュアリーな広いカントリー風のおしゃれなロフトリビング (ゲームルーム、白い壁、淡色無垢フローリング、標準型暖炉、レンガの暖炉まわり、壁掛け型テレビ、ベージュの床) の写真

This family room with a white fireplace has a blue wallpapered tray ceiling, a turquoise barn door, and a white antler chandelier. The Denver home was decorated by Andrea Schumacher Interiors using gorgeous color choices and unique decor.
Photo Credit: Emily Minton Redfield

New 2-story residence with additional 9-car garage, exercise room, enoteca and wine cellar below grade. Detached 2-story guest house and 2 swimming pools.

Quaint and intimate family room with gorgeous cast stone fireplace and wood floors.
フェニックスにあるラグジュアリーな巨大な地中海スタイルのおしゃれな独立型ファミリールーム (ライブラリー、ベージュの壁、濃色無垢フローリング、標準型暖炉、石材の暖炉まわり、壁掛け型テレビ、茶色い床) の写真
フェニックスにあるラグジュアリーな巨大な地中海スタイルのおしゃれな独立型ファミリールーム (ライブラリー、ベージュの壁、濃色無垢フローリング、標準型暖炉、石材の暖炉まわり、壁掛け型テレビ、茶色い床) の写真

Phillip Crocker Photography
This cozy family room is adjacent to the kitchen and also separated from the kitchen by a 9' wide set of three stairs.
Custom millwork designed by McCabe Design & Interiors sets the stage for an inviting and relaxing space. The sectional was sourced from Lee Industries with sunbrella fabric for a lifetime of use. The cozy round chair provides a perfect reading spot. The same leathered black granite was used for the built-ins as was sourced for the kitchen providing continuity and cohesiveness. The mantle legs were sourced through the millwork to ensure the same spray finish as the adjoining millwork and cabinets.
Design features included redesigning the space to enlargen the family room, new doors, windows and blinds, custom millwork design, lighting design, as well as the selection of all materials, furnishings and accessories for this Endlessly Elegant Family Room.

Rustic home stone detail, vaulted ceilings, exposed beams, fireplace and mantel, double doors, and custom chandelier.
フェニックスにあるラグジュアリーな巨大なラスティックスタイルのおしゃれなオープンリビング (マルチカラーの壁、濃色無垢フローリング、標準型暖炉、石材の暖炉まわり、壁掛け型テレビ、マルチカラーの床、表し梁、レンガ壁) の写真
フェニックスにあるラグジュアリーな巨大なラスティックスタイルのおしゃれなオープンリビング (マルチカラーの壁、濃色無垢フローリング、標準型暖炉、石材の暖炉まわり、壁掛け型テレビ、マルチカラーの床、表し梁、レンガ壁) の写真

Giant hearth extends the entire length of theater wall. Perfect for extra seating when hosting large gatherings. Shiplap wall, wood beams, tv niche and stacked stone add to the creative elements in this space.

他の地域にあるラグジュアリーな広い地中海スタイルのおしゃれなオープンリビング (ベージュの壁、無垢フローリング、標準型暖炉、石材の暖炉まわり、壁掛け型テレビ、マルチカラーの床、ゲームルーム) の写真

Emily Minton Redfield
セントルイスにあるラグジュアリーな広いトランジショナルスタイルのおしゃれなオープンリビング (グレーの壁、濃色無垢フローリング、壁掛け型テレビ) の写真
セントルイスにあるラグジュアリーな広いトランジショナルスタイルのおしゃれなオープンリビング (グレーの壁、濃色無垢フローリング、壁掛け型テレビ) の写真

Floating marble hearth in this transitional family room is adjoined by a wet bar for entertaining.
ダラスにあるラグジュアリーな広いトランジショナルスタイルのおしゃれなオープンリビング (ホームバー、グレーの壁、濃色無垢フローリング、標準型暖炉、石材の暖炉まわり、壁掛け型テレビ) の写真
ダラスにあるラグジュアリーな広いトランジショナルスタイルのおしゃれなオープンリビング (ホームバー、グレーの壁、濃色無垢フローリング、標準型暖炉、石材の暖炉まわり、壁掛け型テレビ) の写真
ラグジュアリーなファミリールームの写真
9


