ラグジュアリーなファミリールーム (金属の暖炉まわり) の写真
絞り込み:
資材コスト
並び替え:今日の人気順
写真 1〜20 枚目(全 364 枚)
1/3

Ric Stovall
デンバーにあるラグジュアリーな広いラスティックスタイルのおしゃれなオープンリビング (ホームバー、ベージュの壁、無垢フローリング、金属の暖炉まわり、壁掛け型テレビ、茶色い床、横長型暖炉) の写真
デンバーにあるラグジュアリーな広いラスティックスタイルのおしゃれなオープンリビング (ホームバー、ベージュの壁、無垢フローリング、金属の暖炉まわり、壁掛け型テレビ、茶色い床、横長型暖炉) の写真

Ric Stovall
デンバーにあるラグジュアリーな巨大なラスティックスタイルのおしゃれなオープンリビング (ベージュの壁、淡色無垢フローリング、金属の暖炉まわり、壁掛け型テレビ、ホームバー、横長型暖炉) の写真
デンバーにあるラグジュアリーな巨大なラスティックスタイルのおしゃれなオープンリビング (ベージュの壁、淡色無垢フローリング、金属の暖炉まわり、壁掛け型テレビ、ホームバー、横長型暖炉) の写真

The lower level of the home is dedicated to recreation, including a foosball and air hockey table, media room and wine cellar.
シアトルにあるラグジュアリーな巨大なコンテンポラリースタイルのおしゃれなオープンリビング (ゲームルーム、白い壁、淡色無垢フローリング、標準型暖炉、金属の暖炉まわり、壁掛け型テレビ) の写真
シアトルにあるラグジュアリーな巨大なコンテンポラリースタイルのおしゃれなオープンリビング (ゲームルーム、白い壁、淡色無垢フローリング、標準型暖炉、金属の暖炉まわり、壁掛け型テレビ) の写真

Chillen und die Natur genießen wird in diesem Wohnzimmer möglich. Setzen Sie sich in das Panoramafenster und lesen Sie gemütlich ein Buch - hier kommen Sie zur Ruhe.

To the right of the front entry, is a sitting room area which multiple programmatic function capabilities. One of the many living areas which captures both view windows, and a treehouse experience.

We love this family room's sliding glass doors, recessed lighting and custom steel fireplace.
フェニックスにあるラグジュアリーな巨大なコンテンポラリースタイルのおしゃれな独立型ファミリールーム (ミュージックルーム、ベージュの壁、トラバーチンの床、標準型暖炉、金属の暖炉まわり、据え置き型テレビ) の写真
フェニックスにあるラグジュアリーな巨大なコンテンポラリースタイルのおしゃれな独立型ファミリールーム (ミュージックルーム、ベージュの壁、トラバーチンの床、標準型暖炉、金属の暖炉まわり、据え置き型テレビ) の写真

Everywhere you look in this home, there is a surprise to be had and a detail that was worth preserving. One of the more iconic interior features was this original copper fireplace shroud that was beautifully restored back to it's shiny glory. The sofa was custom made to fit "just so" into the drop down space/ bench wall separating the family room from the dining space. Not wanting to distract from the design of the space by hanging TV on the wall - there is a concealed projector and screen that drop down from the ceiling when desired. Flooded with natural light from both directions from the original sliding glass doors - this home glows day and night - by sunlight or firelight.

Maison contemporaine avec bardage bois ouverte sur la nature
パリにあるラグジュアリーな巨大なコンテンポラリースタイルのおしゃれなオープンリビング (白い壁、コンクリートの床、薪ストーブ、金属の暖炉まわり、据え置き型テレビ、グレーの床、白い天井) の写真
パリにあるラグジュアリーな巨大なコンテンポラリースタイルのおしゃれなオープンリビング (白い壁、コンクリートの床、薪ストーブ、金属の暖炉まわり、据え置き型テレビ、グレーの床、白い天井) の写真

Wood vaulted ceilings, walnut accents, concrete divider wall, glass stair railings, vibia pendant light, Custom TV built-ins, steel finish on fireplace wall, custom concrete fireplace mantel, concrete tile floors, walnut doors, black accents, wool area rug,
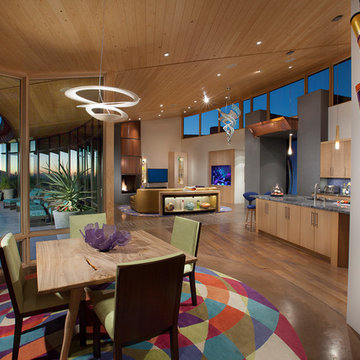
Color, preferably jewel tones, are the favorite design choices of our client, whose home perches on a hillside overlooking the Valley of the Sun. Copper and wood are also prominent components of this contemporary custom home.
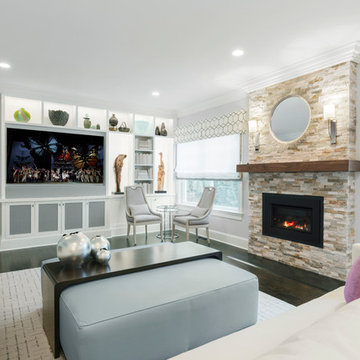
Custom media cabinet, custom sectional sofa, custom cocktail ottoman, custom area rug, stone-clad fireplace, gray, purple, black, fusia, blue, beige, cream
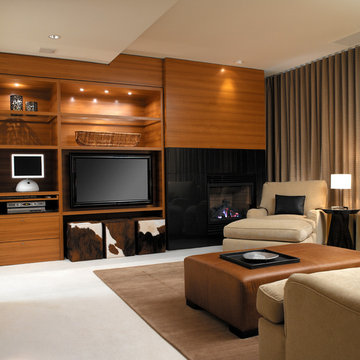
This project was an absolute labour of love as it was a complete transformation from a plain shell to an elegant and rich home. With nine custom pieces of meticulously detailed engineered custom millwork, beautiful wool carpeting and American walnut engineered flooring we created a canvass for a gorgeous, designer selected fine furniture package and rich toned wall covering and venetian plaster wall and ceiling paint. The list of luxury details in this project is endless including a Marvel beer dispenser, an Alabaster Onyx marble bar, a master bedroom with automated TV lift cabinet and beautifully upholstered custom bed not to mention the killer views.
Do you want to renovate your condo?
Showcase Interiors Ltd. specializes in condo renovations. As well as thorough planning assistance including feasibility reviews and inspections, we can also provide permit acquisition services. We also possess Advanced Clearance through Worksafe BC and all General Liability Insurance for Strata Approval required for your proposed project.
Showcase Interiors Ltd. is a trusted, fully licensed and insured renovations firm offering exceptional service and high quality workmanship. We work with home and business owners to develop, manage and execute small to large renovations and unique installations. We work with accredited interior designers, engineers and authorities to deliver special projects from concept to completion on time & on budget. Our loyal clients love our integrity, reliability, level of service and depth of experience. Contact us today about your project and join our long list of satisfied clients!
We are a proud family business!
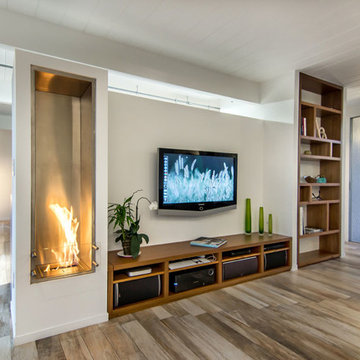
This is a rebuild of a Bay Area mid-century home. The floors are made of porcelain tile that looks like wood. The heating system is radiant heat which transfers heat better through tile than through hardwood. This stainless steel vertical fireplace burns ethanol fuel. The fireplace is by Ecosmart Fireplace: according to the Ecosmart website, "EcoSmart Fireplaces are fuelled by bioethanol, a renewable liquid fuel produced from agricultural by-products which burns clean - no smoke, no sparks, no fuss."

The open floor plan connects seamlessly with family room, dining room, and a parlor. The two-sided fireplace hosts the entry on its opposite side. In the distance is the guest wing with its 2 ensuite bedrooms.
Project Details // White Box No. 2
Architecture: Drewett Works
Builder: Argue Custom Homes
Interior Design: Ownby Design
Landscape Design (hardscape): Greey | Pickett
Landscape Design: Refined Gardens
Photographer: Jeff Zaruba
See more of this project here: https://www.drewettworks.com/white-box-no-2/

Library with wood wood stove with white oak walls and bookshelves.
他の地域にあるラグジュアリーな中くらいなミッドセンチュリースタイルのおしゃれなオープンリビング (ライブラリー、茶色い壁、淡色無垢フローリング、薪ストーブ、金属の暖炉まわり、表し梁、板張り壁) の写真
他の地域にあるラグジュアリーな中くらいなミッドセンチュリースタイルのおしゃれなオープンリビング (ライブラリー、茶色い壁、淡色無垢フローリング、薪ストーブ、金属の暖炉まわり、表し梁、板張り壁) の写真
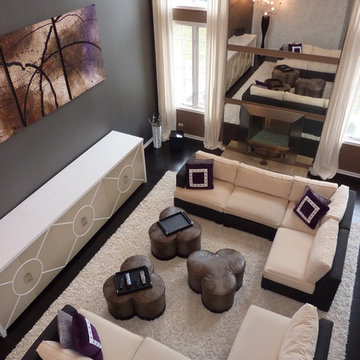
Comfortable and elegant family living space, good for lounging, watching t.v. or entertaining. A soft plush and durable velvet gives the sofa a touchable texture and the leather ottomans are functional for storage and easy clean up.
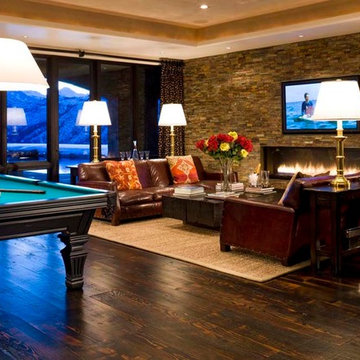
David O. Marlow
デンバーにあるラグジュアリーな巨大なトランジショナルスタイルのおしゃれなオープンリビング (ゲームルーム、濃色無垢フローリング、横長型暖炉、金属の暖炉まわり、埋込式メディアウォール) の写真
デンバーにあるラグジュアリーな巨大なトランジショナルスタイルのおしゃれなオープンリビング (ゲームルーム、濃色無垢フローリング、横長型暖炉、金属の暖炉まわり、埋込式メディアウォール) の写真
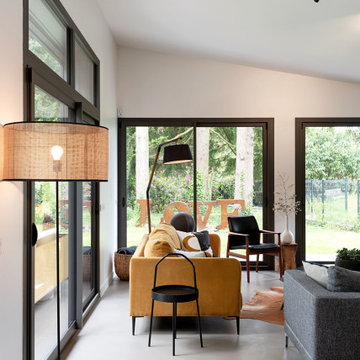
Maison contemporaine avec bardage bois ouverte sur la nature
パリにあるラグジュアリーな巨大なコンテンポラリースタイルのおしゃれなオープンリビング (白い壁、コンクリートの床、薪ストーブ、金属の暖炉まわり、据え置き型テレビ、グレーの床、白い天井) の写真
パリにあるラグジュアリーな巨大なコンテンポラリースタイルのおしゃれなオープンリビング (白い壁、コンクリートの床、薪ストーブ、金属の暖炉まわり、据え置き型テレビ、グレーの床、白い天井) の写真

piano attico con grande terrazzo se 3 lati.
Vista della zona salotto con camino a gas rivestito in lamiera.
Resina Kerakoll 06 a terra
Chaise lounge di Le Corbusier in primo piano.
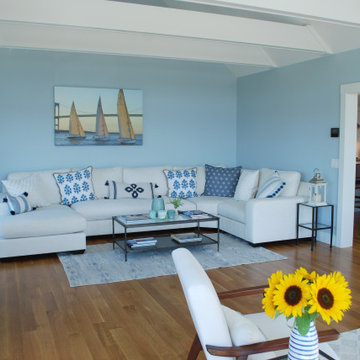
プロビデンスにあるラグジュアリーな中くらいなビーチスタイルのおしゃれなオープンリビング (青い壁、淡色無垢フローリング、コーナー設置型暖炉、金属の暖炉まわり、表し梁) の写真
ラグジュアリーなファミリールーム (金属の暖炉まわり) の写真
1