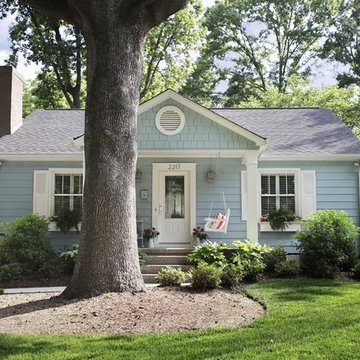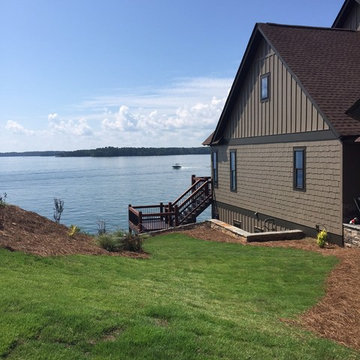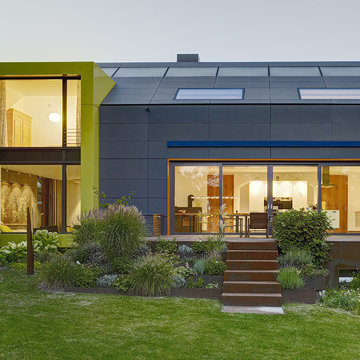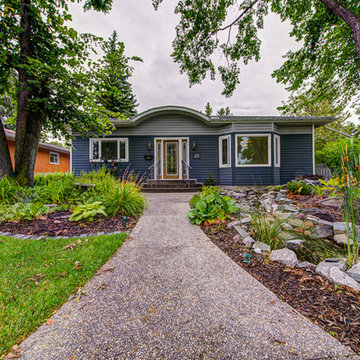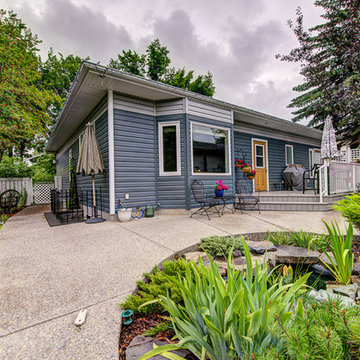外観
絞り込み:
資材コスト
並び替え:今日の人気順
写真 1861〜1880 枚目(全 136,311 枚)
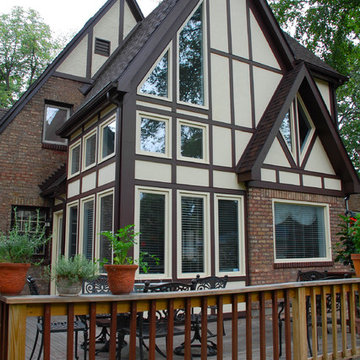
Evanston, IL Exterior Remodel by Siding & Windows Group. Remodeled Exterior Windows, Siding & Trim. Installed Beautiful Marvin Ultimate Clad Windows throughout the home in various Types, including Special Shape Windows. We Installed Siding in James Hardie Panel Stucco Siding and HardieTrim. Result was a Beautiful Historical Restoration in a Tudor Style Home in Evanston, IL.
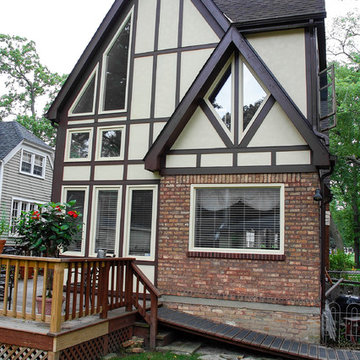
Evanston, IL Exterior Remodel by Siding & Windows Group. Remodeled Exterior Windows, Siding & Trim. Installed Beautiful Marvin Ultimate Clad Windows throughout the home in various Types, including Special Shape Windows. We Installed Siding in James Hardie Panel Stucco Siding and HardieTrim. Result was a Beautiful Historical Restoration in a Tudor Style Home in Evanston, IL.
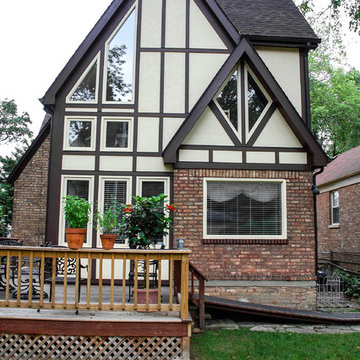
Evanston, IL Exterior Remodel by Siding & Windows Group. Remodeled Exterior Windows, Siding & Trim. Installed Beautiful Marvin Ultimate Clad Windows throughout the home in various Types, including Special Shape Windows. We Installed Siding in James Hardie Panel Stucco Siding and HardieTrim. Result was a Beautiful Historical Restoration in a Tudor Style Home in Evanston, IL.
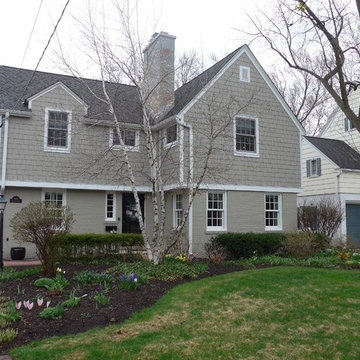
This Evanston, IL Home was remodeled by Siding & Windows Group with James HardieShingle Staggered Edge in ColorPlus Technology Color Monterey Taupe and HardieTrim Smooth Boards in ColorPlus Technology Color Arctic White. We painted the brick to match Hardie Monterey Taupe and replaced Gutters and Downspouts.
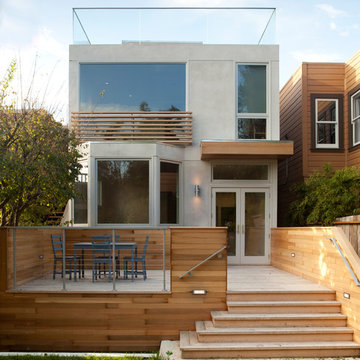
Rear Facade Photo.
"Business in the Front, Party in the Back."
This project provided Mark with the opportunity to revisit a project from the first year of his practice. Our clients were the third owners since Mark first worked on this house in 1987. The original project had consisted of a small addition to the rear of an existing single-story (over garage) house. The new owners wanted to completely remodel the house and add two floors. In addition they wanted it to be MODERN. This was a perfect fit for where the firm had evolved to over the years, but the neighbors weren't having it. The neighbors were very organized and didn’t like the idea of a large modern structure in what was a mostly traditional block. We were able to work with the neighbors to agree to a design that was Craftsman on the front and modern on the interior and rear. Because of this dichotomy, we sometimes refer to this as the "Mullet House". We were able to minimize the apparent height of the facade by hiding the top floor behind a dormered roof. Unique features of this house include a stunning roof deck with glass guardrails, a custom stair with a zigzag edge and a guardrail composed of vertical stainless steel tubes and an asymmetrical fireplace composition.
Rear Facade Photo by Thomas Kuoh
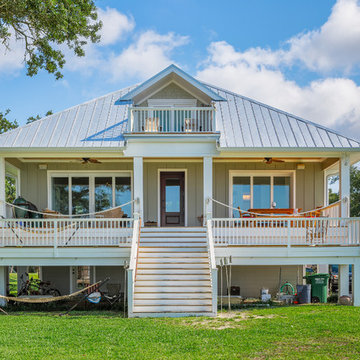
Greg Reigler
アトランタにあるお手頃価格の中くらいなビーチスタイルのおしゃれな三階建ての家 (ビニールサイディング、緑の外壁) の写真
アトランタにあるお手頃価格の中くらいなビーチスタイルのおしゃれな三階建ての家 (ビニールサイディング、緑の外壁) の写真
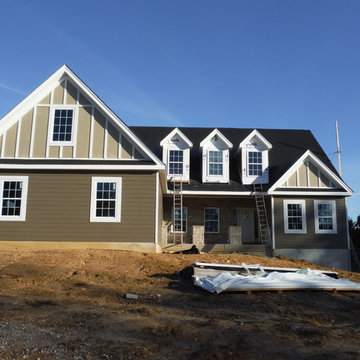
Front of the house in James Hardie Board & Batten (top on gables) in Monterey Taupe with Arctic White Batten Stripe. Also, there is James Hardie Lap Siding in Timber Bark.
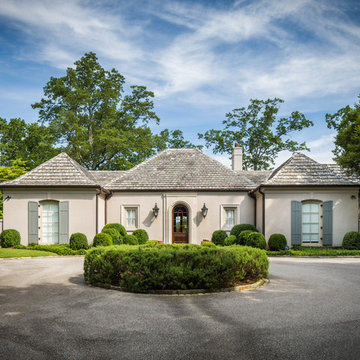
Tommy Daspit Photographer
Tommy Daspit offers the very best in architectural, commercial and real estate photography for the Birmingham, Alabama metro area.
If you are looking for high quality real estate photography, with a high level of professionalism, and fast turn around, contact Tommy Daspit Photographer (205) 516-6993 tommy@tommydaspit.com
You can view more of his work on this website: http://tommydaspit.com
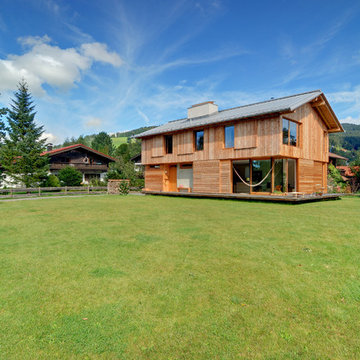
Fotografie: Johannes Kottjé
Fotografie: Barbara Maurer
ミュンヘンにある中くらいなカントリー風のおしゃれな家の外観の写真
ミュンヘンにある中くらいなカントリー風のおしゃれな家の外観の写真
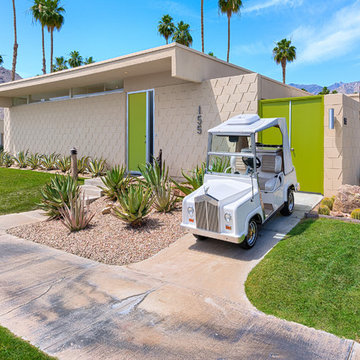
Mid-Century Palm Springs Condominium in Seven Lakes Country Club.
Custom designed Rolls Royce Golf Cart
他の地域にある高級な中くらいなミッドセンチュリースタイルのおしゃれな家の外観 (レンガサイディング) の写真
他の地域にある高級な中くらいなミッドセンチュリースタイルのおしゃれな家の外観 (レンガサイディング) の写真
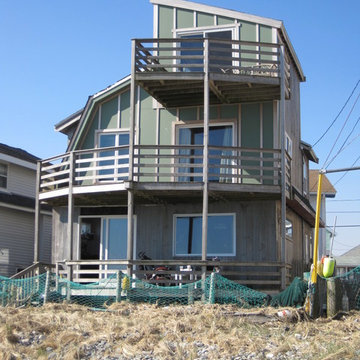
This is a New England beach house that is regularly confronted by severe nor'easters. The task was to provide a face-lift that could withstand the windblown salt and sand.
The existing exterior cladding consisted of 3 layers of wood clapboard and vertical shiplap siding.
The seal around the windows was significantly compromised causing a cold, drafty house to require extensive heating and expense.
We removed the 2 outer layers of existing siding to access the window flashing, which we sealed with membrane flashing. We then applied fiber cement panels and covering the vertical seams with Atlantic cedar battens.
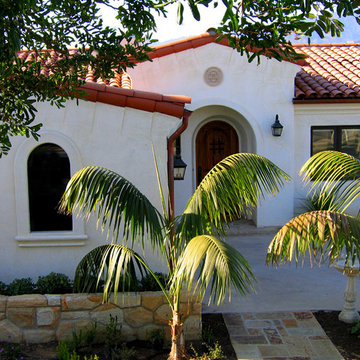
Design Consultant Jeff Doubét is the author of Creating Spanish Style Homes: Before & After – Techniques – Designs – Insights. The 240 page “Design Consultation in a Book” is now available. Please visit SantaBarbaraHomeDesigner.com for more info.
Jeff Doubét specializes in Santa Barbara style home and landscape designs. To learn more info about the variety of custom design services I offer, please visit SantaBarbaraHomeDesigner.com
Jeff Doubét is the Founder of Santa Barbara Home Design - a design studio based in Santa Barbara, California USA.
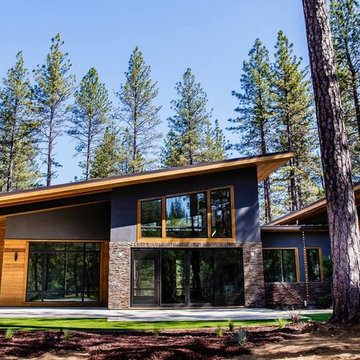
Check out this beautiful contemporary home in Winchester recently completed by JBT Signature Homes. We used JeldWen W2500 series windows and doors on this project.
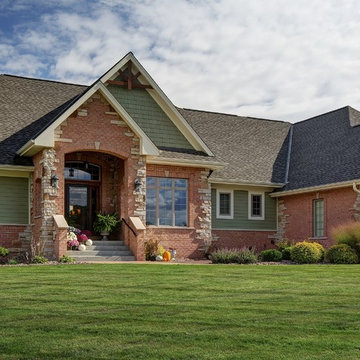
Imagery Homes is a custom luxury home builder and remodeling company in the Milwaukee area that has combined beautiful home designs with outstanding customer service, to build a reputation as one of the Milwaukee area’s most well-respected custom home builders.
94

