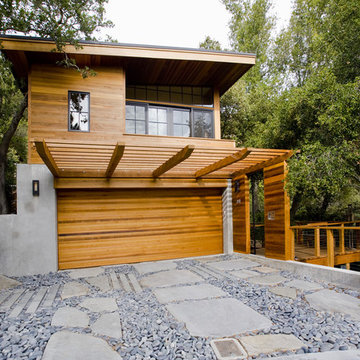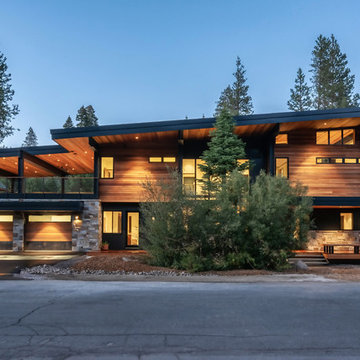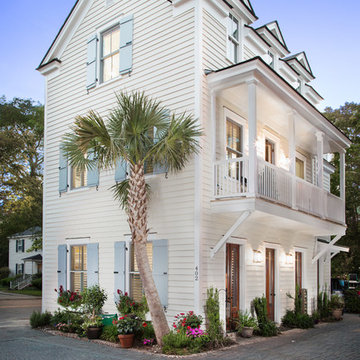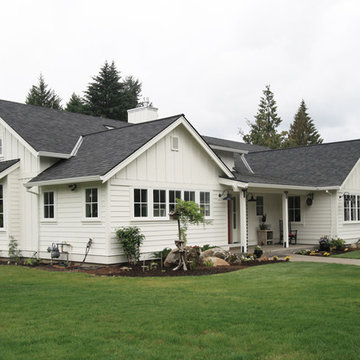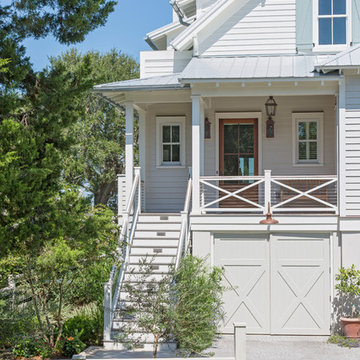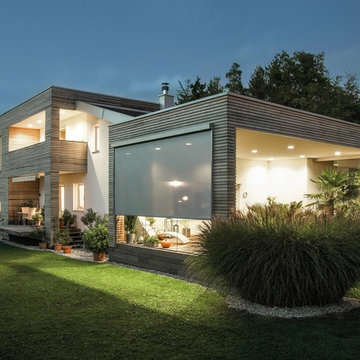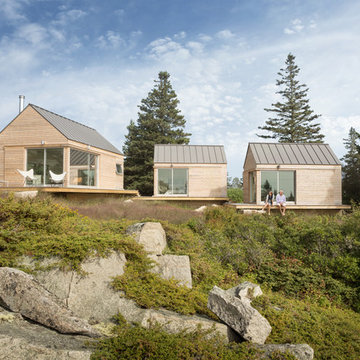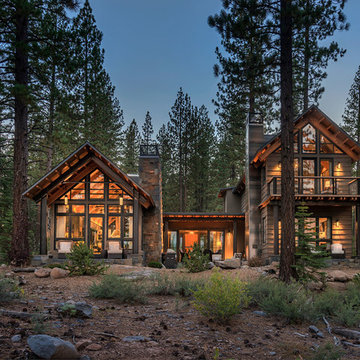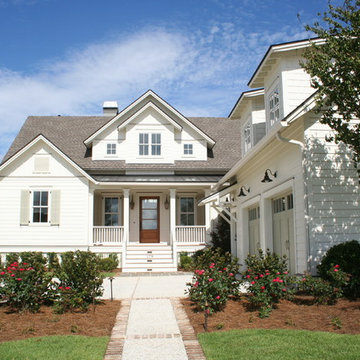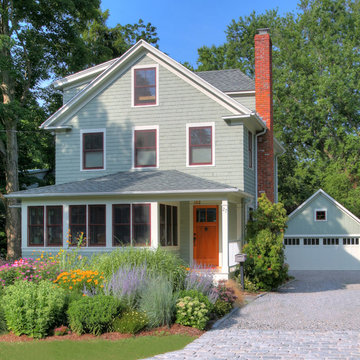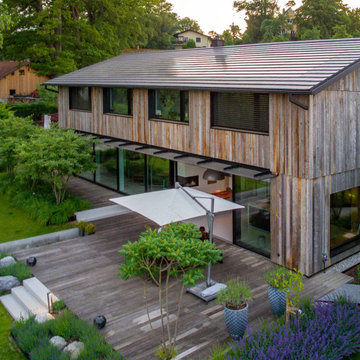木の家の写真
絞り込み:
資材コスト
並び替え:今日の人気順
写真 701〜720 枚目(全 100,441 枚)
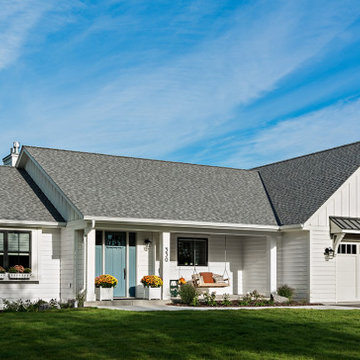
Beautiful, understated farmhouse rambler with board & batten siding on garage and extra structure they fondly call the "barn". Front porch with swing adds to the charm.

This home was constructed with care and has an exciting amount of symmetry. The colors are a neutral dark brown which really brings out the off white trimmings.
Photo by: Thomas Graham
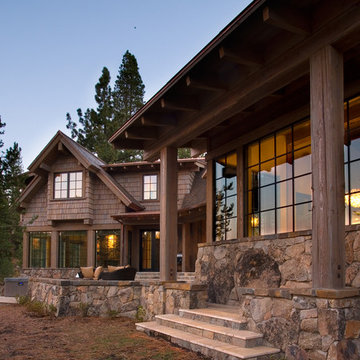
Graceful transitions to outdoor space make the most of this beautiful setting. Photographer: Ethan Rohloff
他の地域にあるラスティックスタイルのおしゃれな家の外観の写真
他の地域にあるラスティックスタイルのおしゃれな家の外観の写真
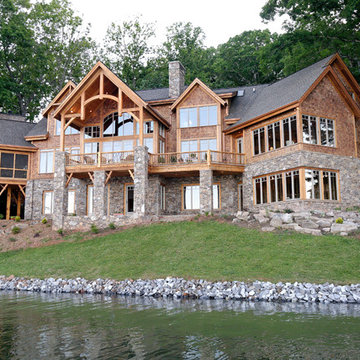
We call this plan "High End Drama With Bonus", with the bonus being the fully-finished walkout basement with media room and more.
This home easily sleeps five, and gives you just under 5,000 square feet of heated living space on the main and upper floors combined. Finish the lower level and you have almost 2,000 square feet of additional place to plan your dreams.
The plans are available for construction in PDF, CAD and prints.
Where do you want build?
Plan 26600GG Link: http://www.architecturaldesigns.com/house-plan-26600GG.asp
TWITTER: @adhouseplans
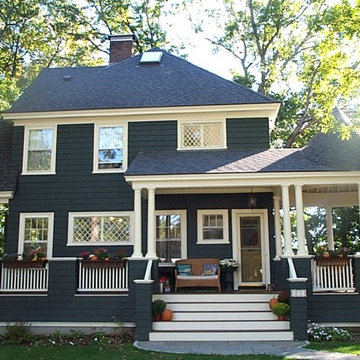
A round porch with round roof and curved railings.
Designed by Woodworth Architects.
ボストンにある高級な中くらいなトラディショナルスタイルのおしゃれな家の外観の写真
ボストンにある高級な中くらいなトラディショナルスタイルのおしゃれな家の外観の写真
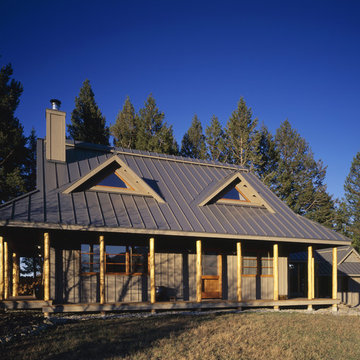
New house located in the hills above Bozeman. Asian influence with modern cabin aesthetic.
Photo credit - Rob Outlaw
シアトルにあるラスティックスタイルのおしゃれな木の家の写真
シアトルにあるラスティックスタイルのおしゃれな木の家の写真

Timber clad exterior with pivot and slide window seat.
ロンドンにある高級な中くらいなコンテンポラリースタイルのおしゃれな家の外観 (タウンハウス、縦張り) の写真
ロンドンにある高級な中くらいなコンテンポラリースタイルのおしゃれな家の外観 (タウンハウス、縦張り) の写真
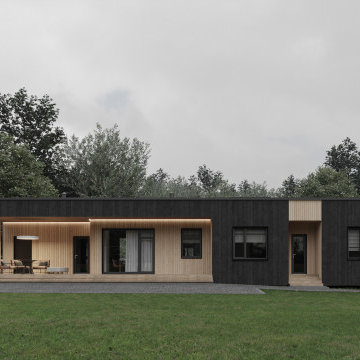
S07. Volga private house
Проект одноэтажного жилого дома, площадью 135 м2.
Расположение: Тверская область.
Команда проекта: главный архитектор – Сергей Ситько / главный конструктор – Валерий Батищев /инжиниринг – Termico / менеджер проекта – Роман Андриянов
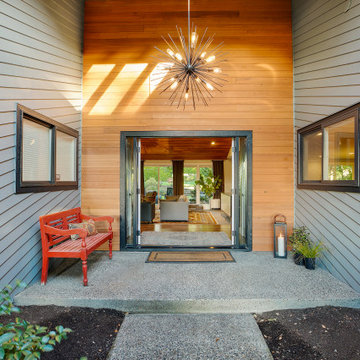
Wood paneling, fresh paint, a black French door, and new light fixture give the entry to this Portland home a brand-new look.
ポートランドにあるラグジュアリーな巨大なミッドセンチュリースタイルのおしゃれな家の外観 (下見板張り) の写真
ポートランドにあるラグジュアリーな巨大なミッドセンチュリースタイルのおしゃれな家の外観 (下見板張り) の写真
木の家の写真
36
