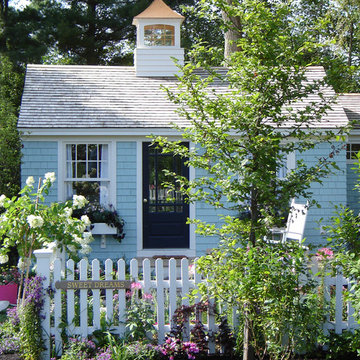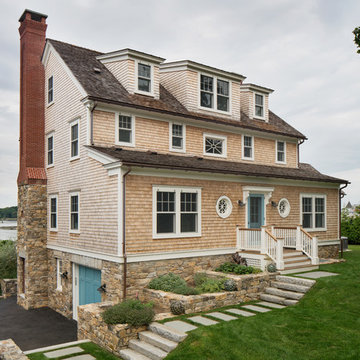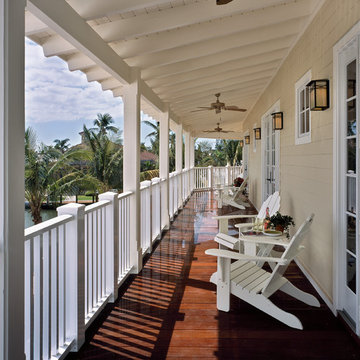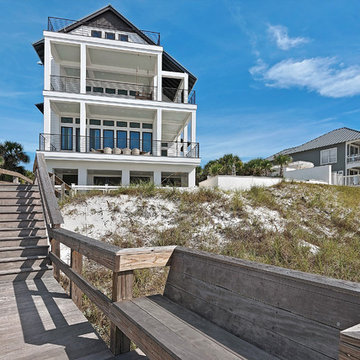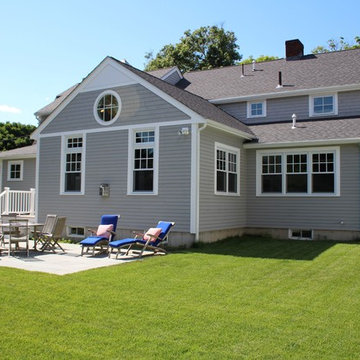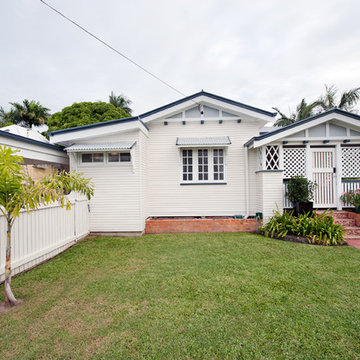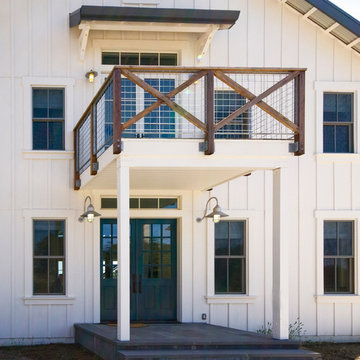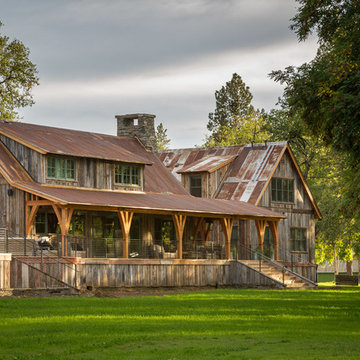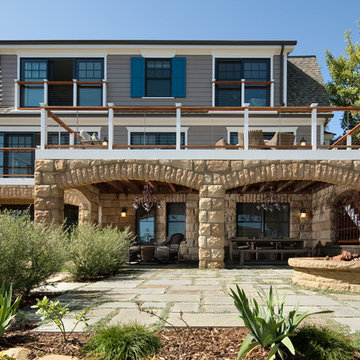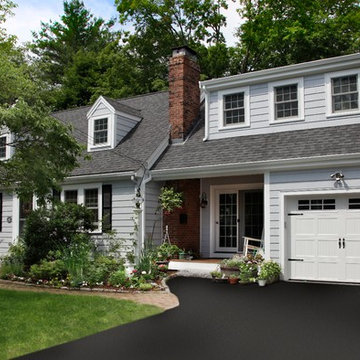木の家の写真
絞り込み:
資材コスト
並び替え:今日の人気順
写真 2701〜2720 枚目(全 100,454 枚)
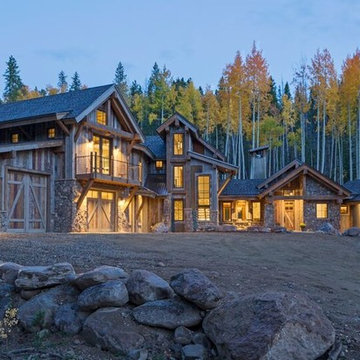
On a secluded 40 acres in Colorado with Ranch Creek winding through, this new home is a compilation of smaller dwelling areas stitched together by a central artery, evoking a sense of the actual river nearby.
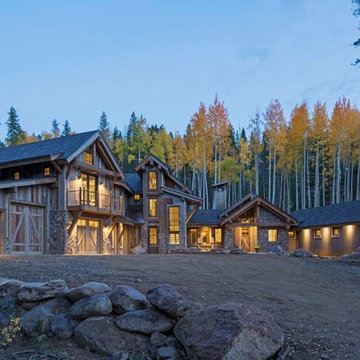
On a secluded 40 acres in Colorado with Ranch Creek winding through, this new home is a compilation of smaller dwelling areas stitched together by a central artery, evoking a sense of the actual river nearby.
Winter Park – Grand County, CO — Architecture Firm with no bounds
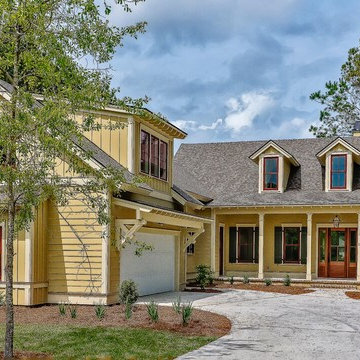
Exterior view of a custom home built in Bluffton SC. Nice clean lines, attention to details and extra touches like the exposed trusses under the eaves and the board and batten shutters for the front porch - all timeless qualities of a low country cottage home.
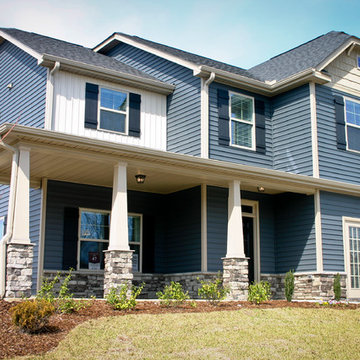
Clipped gables, stone, and varying the materials helped define this house from other standard stock houses.-Todd Tucker
ローリーにある中くらいなトラディショナルスタイルのおしゃれな家の外観の写真
ローリーにある中くらいなトラディショナルスタイルのおしゃれな家の外観の写真
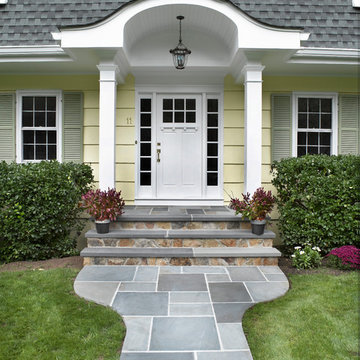
Hofmann Design Build Architect: Dana Napurano
ニューヨークにあるトラディショナルスタイルのおしゃれな家の外観 (黄色い外壁) の写真
ニューヨークにあるトラディショナルスタイルのおしゃれな家の外観 (黄色い外壁) の写真
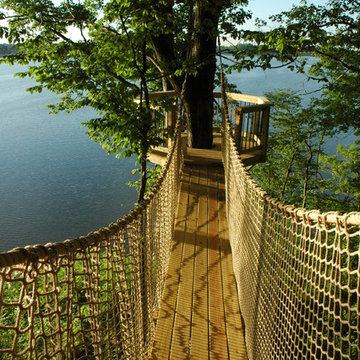
A 20' rope bridge extends out to a hexagonal tree platform overlooking a large reservoir, with the Indianapolis skyline in the background.
インディアナポリスにある高級なラスティックスタイルのおしゃれな家の外観の写真
インディアナポリスにある高級なラスティックスタイルのおしゃれな家の外観の写真
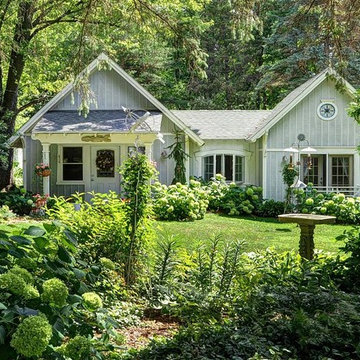
Twin Pines Lake Cottage Was Named For The Twin Pines That Flank The Photograph. The Twin Theme was Carried Through The Design in the Architectural design of the front exterior, twin master suites with dual balconies and two -level deck
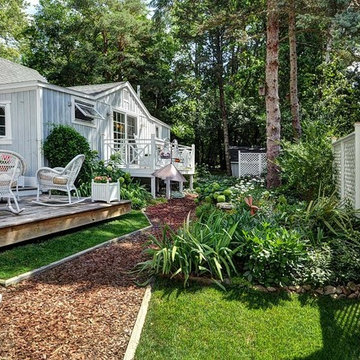
The Enchanting Side of the Home Features spectacular perennial gardens, custom lattice privacy screening and trellises, custom balcony rails, lantern lighting, wood chip and flagstone walkways and two level floating deck.
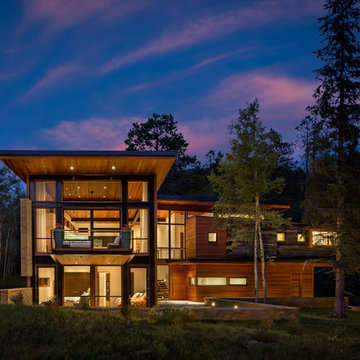
3900 sf (including garage) contemporary mountain home.
デンバーにあるコンテンポラリースタイルのおしゃれな家の外観の写真
デンバーにあるコンテンポラリースタイルのおしゃれな家の外観の写真
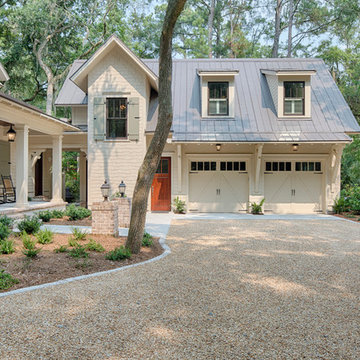
The best of past and present architectural styles combine in this welcoming, farmhouse-inspired design. Clad in low-maintenance siding, the distinctive exterior has plenty of street appeal, with its columned porch, multiple gables, shutters and interesting roof lines. Other exterior highlights included trusses over the garage doors, horizontal lap siding and brick and stone accents. The interior is equally impressive, with an open floor plan that accommodates today’s family and modern lifestyles. An eight-foot covered porch leads into a large foyer and a powder room. Beyond, the spacious first floor includes more than 2,000 square feet, with one side dominated by public spaces that include a large open living room, centrally located kitchen with a large island that seats six and a u-shaped counter plan, formal dining area that seats eight for holidays and special occasions and a convenient laundry and mud room. The left side of the floor plan contains the serene master suite, with an oversized master bath, large walk-in closet and 16 by 18-foot master bedroom that includes a large picture window that lets in maximum light and is perfect for capturing nearby views. Relax with a cup of morning coffee or an evening cocktail on the nearby covered patio, which can be accessed from both the living room and the master bedroom. Upstairs, an additional 900 square feet includes two 11 by 14-foot upper bedrooms with bath and closet and a an approximately 700 square foot guest suite over the garage that includes a relaxing sitting area, galley kitchen and bath, perfect for guests or in-laws.
木の家の写真
136
