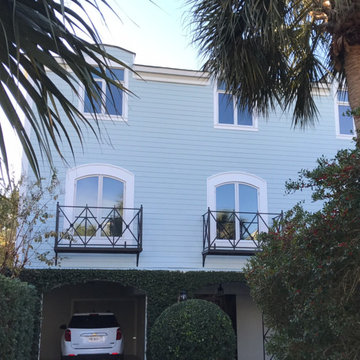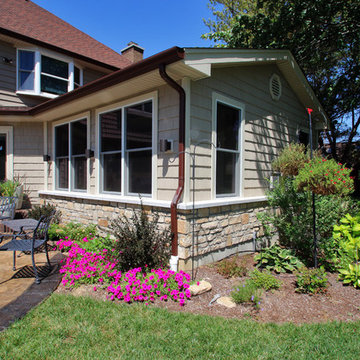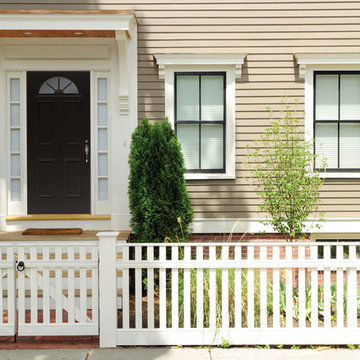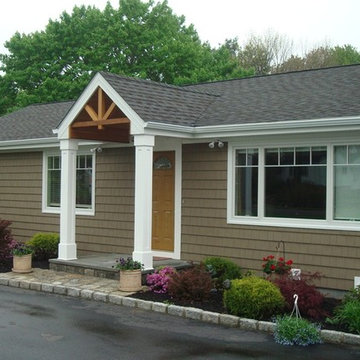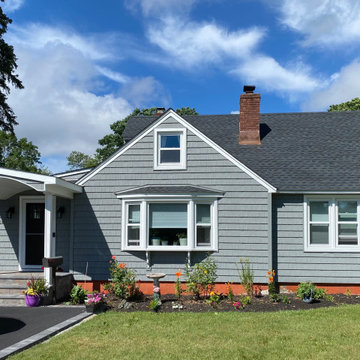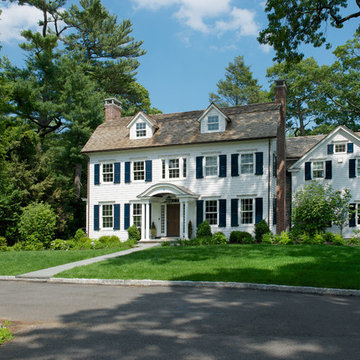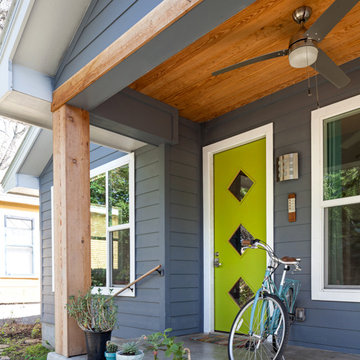家の外観 (ビニールサイディング) の写真
絞り込み:
資材コスト
並び替え:今日の人気順
写真 2141〜2160 枚目(全 22,476 枚)
1/3
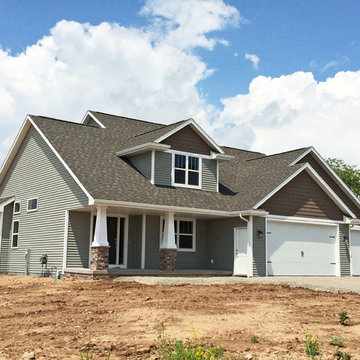
Exterior of custom home by Cypress Homes, Inc.
ミルウォーキーにあるお手頃価格の中くらいなトラディショナルスタイルのおしゃれな家の外観 (ビニールサイディング) の写真
ミルウォーキーにあるお手頃価格の中くらいなトラディショナルスタイルのおしゃれな家の外観 (ビニールサイディング) の写真
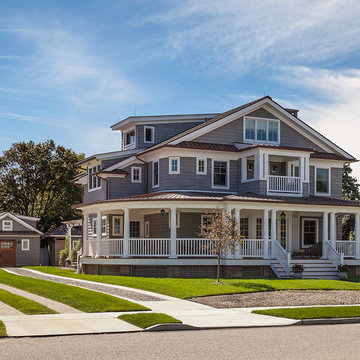
North Elevation
photography by Sam Oberter
ニューヨークにあるラグジュアリーなヴィクトリアン調のおしゃれな家の外観 (ビニールサイディング) の写真
ニューヨークにあるラグジュアリーなヴィクトリアン調のおしゃれな家の外観 (ビニールサイディング) の写真
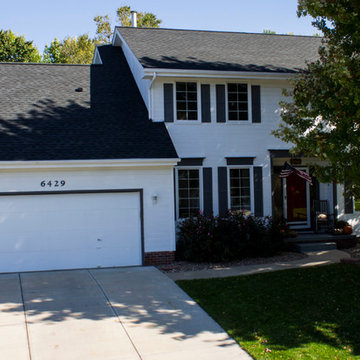
Shingle: GAF Timberline HD in Charcoal
Photo credit: Jacob Hansen
オマハにある中くらいなトラディショナルスタイルのおしゃれな家の外観 (ビニールサイディング) の写真
オマハにある中くらいなトラディショナルスタイルのおしゃれな家の外観 (ビニールサイディング) の写真
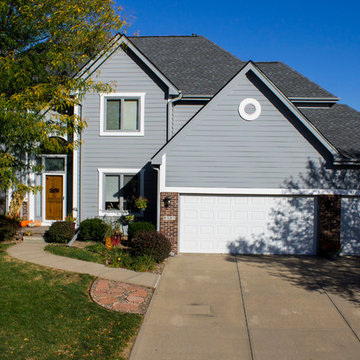
Shingle: GAF Timberline HD in Pewter Gray
Photo credit: Jacob Hansen
オマハにあるトラディショナルスタイルのおしゃれな家の外観 (ビニールサイディング) の写真
オマハにあるトラディショナルスタイルのおしゃれな家の外観 (ビニールサイディング) の写真
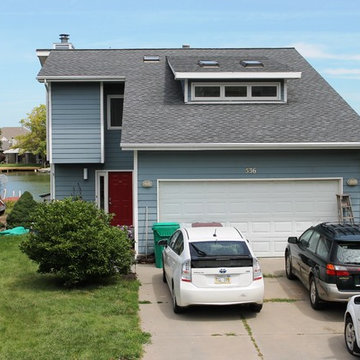
Shingle: GAF Timberline HD in Pewter Gray
Photo credit: Jacob Hansen
オマハにある中くらいなトラディショナルスタイルのおしゃれな家の外観 (ビニールサイディング) の写真
オマハにある中くらいなトラディショナルスタイルのおしゃれな家の外観 (ビニールサイディング) の写真
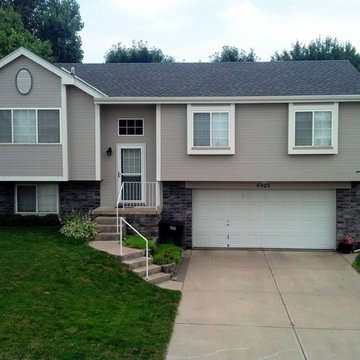
Shingle: GAF Timberline HD in Pewter Gray
Photo credit: Jacob Hansen
オマハにある中くらいなトラディショナルスタイルのおしゃれな家の外観 (ビニールサイディング) の写真
オマハにある中くらいなトラディショナルスタイルのおしゃれな家の外観 (ビニールサイディング) の写真
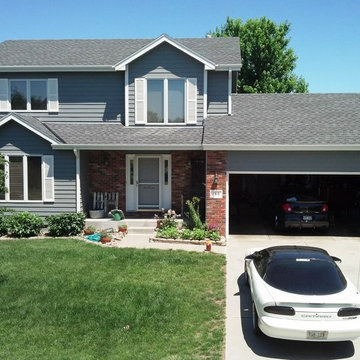
Shingle: GAF Timberline HD in Pewter Gray
Photo credit: Jacob Hansen
オマハにある中くらいなトラディショナルスタイルのおしゃれな家の外観 (ビニールサイディング) の写真
オマハにある中くらいなトラディショナルスタイルのおしゃれな家の外観 (ビニールサイディング) の写真
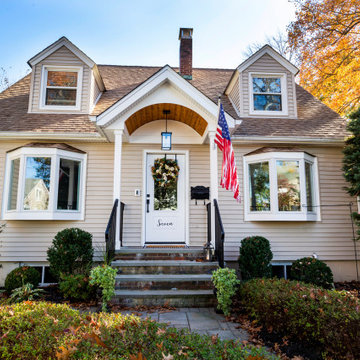
New Portico with Wood Lining & Bay Windows
Quaint Chatham house has an entirely new look after we added a portico to the front with wood paneling and two new bay windows, making this house feel so much larger than before! We did small updates to the fireplace such as replacing the tile and installing a new hearth as well as installing a new vanity and fixtures in the downstairs full bath. The kitchen was completely remodeled and has a new stand alone island in the center and a hood with wood banding that matches the dry bar.
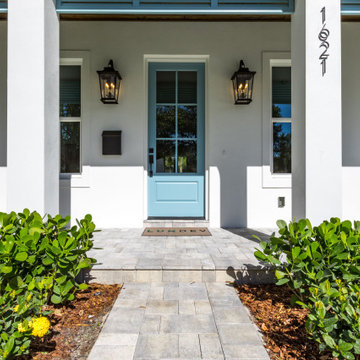
A coastal modern front porch with blue door and shutters.
オーランドにある中くらいなビーチスタイルのおしゃれな家の外観 (ビニールサイディング、混合材屋根) の写真
オーランドにある中くらいなビーチスタイルのおしゃれな家の外観 (ビニールサイディング、混合材屋根) の写真
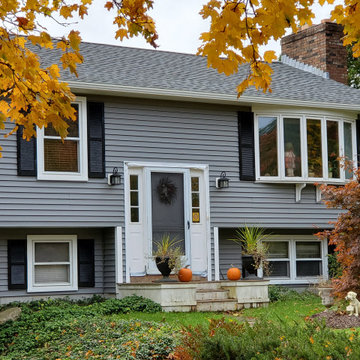
Mastic Carvedwood Vinyl Siding in the color, Deep Granite. GAF Timberline HD Roofing System in the color, Pewter Gray. Photo Credit: Care Free Homes, Inc.
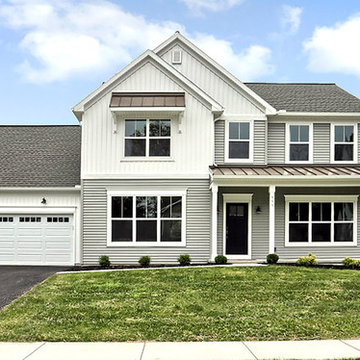
A gorgeous, well-planned family home offering three roomy bedrooms and an owner's suite with a private bath, double bowl vanity, and spacious closet. A flex space room and dining room flank the foyer upon entering this stately home. The large family room with optional gas fireplace flows comfortably into the sunlit breakfast area with sliding door access to the patio. The open kitchen has an optional center island for even more working space. (Pricing may reflect limited-time savings/incentives. See Community Sales Manager for details.)
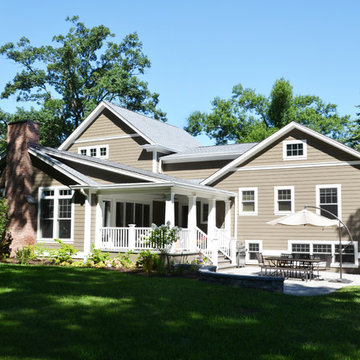
The project involved substantial alterations and additions to an existing Split Level style residence. The additions included an inviting Front Portico, sizeable Kitchen, Great Room, and rear Porch on the main floor, and a Master Suite on the upper level. As part of the renovation the Entrance Hall was made into an two-storey space, and various rooms were reconfigured on the main floor to create a Study Room for the family’s two sons, a large Walk-in Pantry, and a Mud Room.
Important prerequisites established by the Clients were that we design comfortable, livable rooms, avoid superfluous spaces, and make sure that the Great Room was filled with natural light. Finally, a cozy Porch to enjoy “cafecitos” and “la tertulia” were a must. The construction was completed in nine months, and the project is a success by every metric of the Clients’ goals for their home transformation.
家の外観 (ビニールサイディング) の写真
108
