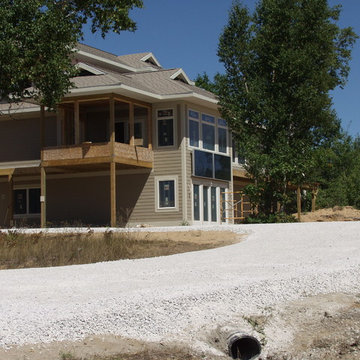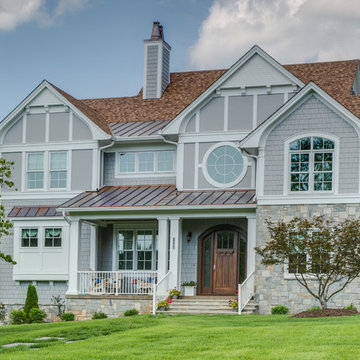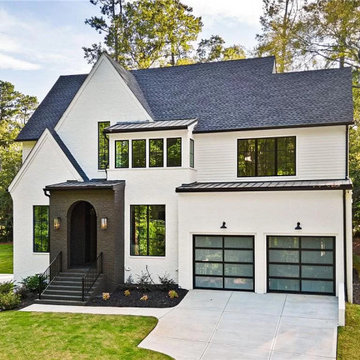家の外観 (コンクリート繊維板サイディング) の写真
絞り込み:
資材コスト
並び替え:今日の人気順
写真 1821〜1840 枚目(全 30,478 枚)
1/2
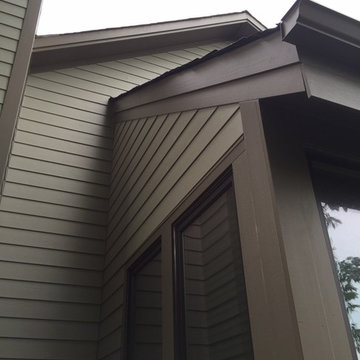
Ohio Exteriors strengthened a side wall, and then installed James Hardie fiber cement lap siding (Monterey Taupe) over James Hardie weather barrier. We also installed James Hardie trim (Timberbark) and light blocks. Finally, we installed new 5" gutters to match. Ask our design experts about improving your home's curb appeal!
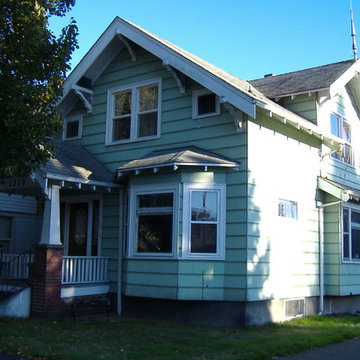
Meagan Stetson
シアトルにある低価格の中くらいなトラディショナルスタイルのおしゃれな二階建ての家 (コンクリート繊維板サイディング、緑の外壁) の写真
シアトルにある低価格の中くらいなトラディショナルスタイルのおしゃれな二階建ての家 (コンクリート繊維板サイディング、緑の外壁) の写真
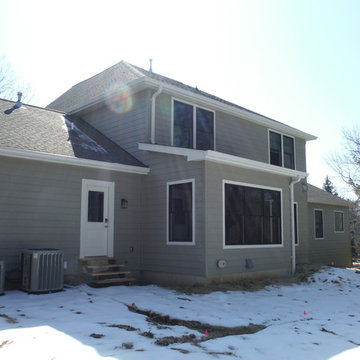
Picture of the back of the house in James Hardie Lap Siding (Monterey Taupe) with Arctic White window trim
セントルイスにある高級な中くらいなトラディショナルスタイルのおしゃれな家の外観 (コンクリート繊維板サイディング) の写真
セントルイスにある高級な中くらいなトラディショナルスタイルのおしゃれな家の外観 (コンクリート繊維板サイディング) の写真
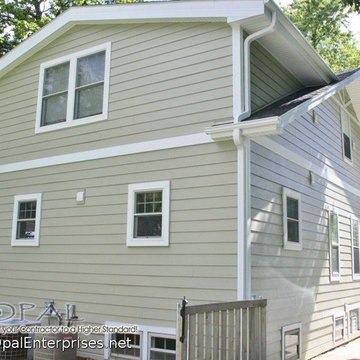
White Andersen double-hung windows, James Hardie Monterey Taupe plank siding & Alside aluminum gutters.
Installed in Glen Ellyn IL by Opal Enterprises.
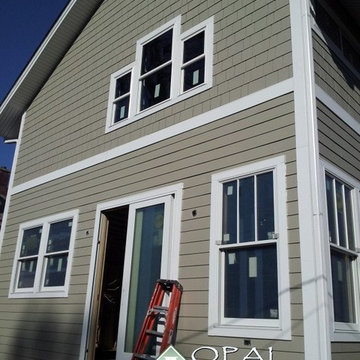
Opal installed James Hardie smooth lap siding in Monterey Taupe, James Hardie “HardieShingle” straight edge panel in Monterey Taupe, James Hardie trim in Arctic White, and white, heavy duty Alside aluminum gutters.
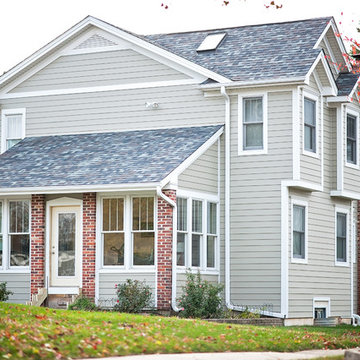
A taupe-based color with darker undertones, Monterey Taupe offers a sophisticated and striking neutral. This color works well paired with its softer cousin, Cobble Stone. On this project Smardbuild install 6'' exp. cedarmill lap siding with Hardie trim - smooth finish with Arctic White color. Garage gable finished with Hardie Straight Edge Shingle siding. Windows headers finished with Hardie 5.5'' Hardie Crown Moulding. House have existing soffit, fascia, gutters and gables vents.
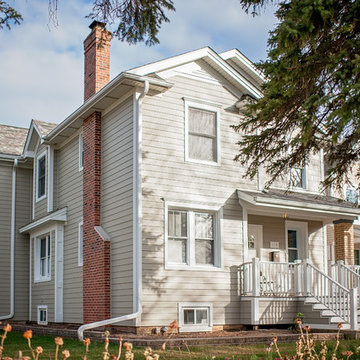
A taupe-based color with darker undertones, Monterey Taupe offers a sophisticated and striking neutral. This color works well paired with its softer cousin, Cobble Stone. On this project Smardbuild install 6'' exp. cedarmill lap siding with Hardie trim - smooth finish with Arctic White color. Garage gable finished with Hardie Straight Edge Shingle siding. Windows headers finished with Hardie 5.5'' Hardie Crown Moulding. House have existing soffit, fascia, gutters and gables vents.
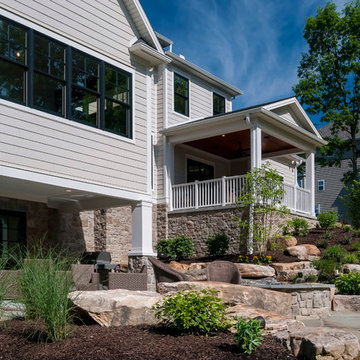
Andy Warren Photography
他の地域にあるトラディショナルスタイルのおしゃれなベージュの家 (コンクリート繊維板サイディング) の写真
他の地域にあるトラディショナルスタイルのおしゃれなベージュの家 (コンクリート繊維板サイディング) の写真
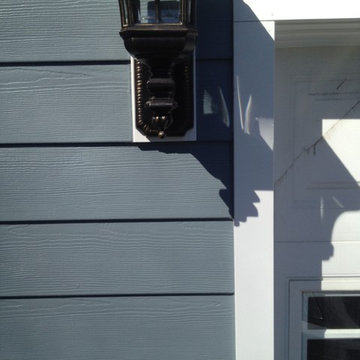
HardiePlank 7" Exp Cedarmill (BoothBay Blue)
HardieShingle 7" StraightEdge Cedarmill (BoothBay Blue)
HardieSoffit Ventilated & Non Ventilated (Arctic White)
Installed by American Home Contractors, Florham Park, NJ
Home in Morris Plains, NJ
HardieTrim 3.5" (Arctic White) -- around windows & doors
Anderson Series 400 Casement Windows (White)
5" Gutters & Downspouts (White)
Leaftech Gutter Guards
ProVia Door with 1 Full Lite (White)
Installed by American Home Contractors, Florham Park, NJ
Property located in Morris Plains, NJ
www.njahc.com
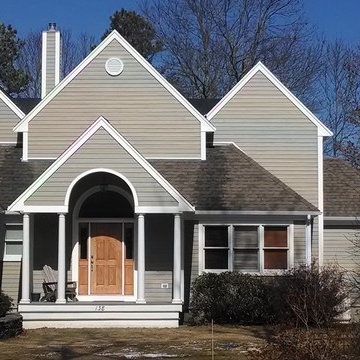
James Hardie fiber cement lap siding in Monterey Taupe. Protected by a 30-year-non-prorated, transferable, lifetime warranty, James Hardie® siding is engineered to withstand the elements with their HardieZone® System. The HardieZone® system offers HZ5® siding that is specifically designed for New England weather. This durable siding resists damage from freezing temperatures, snow and ice while maintaining dimensional stability. James Hardie® offers Hardieplank® Fiber Cement Lap Siding, Hardieshingle® Fiber Cement siding with the warm look of real cedar, and Hardiepanel® Fiber Cement siding for a board and batten look. Fiber Cement requires less maintenance and painting than wood which saves you money over time. Also, we replaced the trim boards with PVC white Kleer, which are no maintenance trim boards that give the authentic look of real wood.
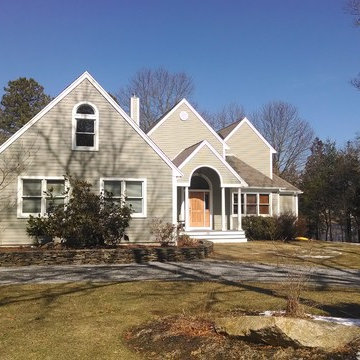
James Hardie fiber cement lap siding in Monterey Taupe. Protected by a 30-year-non-prorated, transferable, lifetime warranty, James Hardie® siding is engineered to withstand the elements with their HardieZone® System. The HardieZone® system offers HZ5® siding that is specifically designed for New England weather. This durable siding resists damage from freezing temperatures, snow and ice while maintaining dimensional stability. James Hardie® offers Hardieplank® Fiber Cement Lap Siding, Hardieshingle® Fiber Cement siding with the warm look of real cedar, and Hardiepanel® Fiber Cement siding for a board and batten look. Fiber Cement requires less maintenance and painting than wood which saves you money over time. Also, we replaced the trim boards with PVC white Kleer, which are no maintenance trim boards that give the authentic look of real wood.

The exterior of this home is a modern composition of intersecting masses and planes, all cleanly proportioned. The natural wood overhang and front door stand out from the monochromatic taupe/bronze color scheme. http://www.kipnisarch.com
Cable Photo/Wayne Cable http://selfmadephoto.com
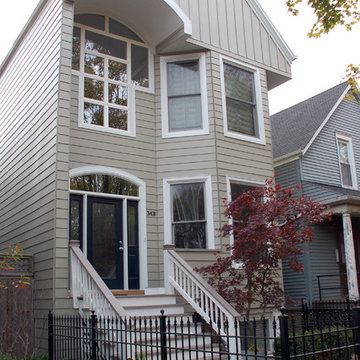
This Victorian Style Home located in Chicago, IL was remodeled by Siding & Windows Group where we installed James HardiePlank Select Cedarmill Lap Siding and James HardiePanel Vertical Siding in ColorPlus Technology Color Monterey Taupe and HardieTrim Smooth Boards in ColorPlus Technology Color Arctic White. We also installed Marvin Ultimate Windows.
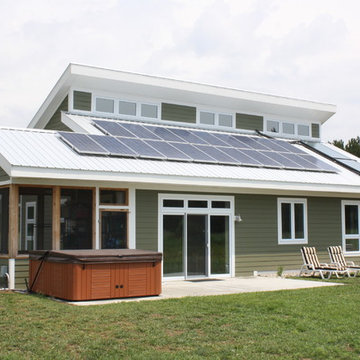
Copyrighted Photography by Eric A. Hughes
グランドラピッズにある小さなコンテンポラリースタイルのおしゃれな家の外観 (コンクリート繊維板サイディング、緑の外壁) の写真
グランドラピッズにある小さなコンテンポラリースタイルのおしゃれな家の外観 (コンクリート繊維板サイディング、緑の外壁) の写真
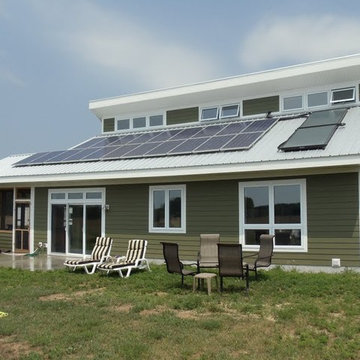
Copyrighted Photography by Eric A. Hughes
グランドラピッズにある小さなコンテンポラリースタイルのおしゃれな家の外観 (コンクリート繊維板サイディング、緑の外壁) の写真
グランドラピッズにある小さなコンテンポラリースタイルのおしゃれな家の外観 (コンクリート繊維板サイディング、緑の外壁) の写真
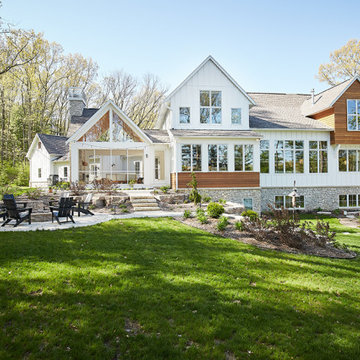
The Holloway blends the recent revival of mid-century aesthetics with the timelessness of a country farmhouse. Each façade features playfully arranged windows tucked under steeply pitched gables. Natural wood lapped siding emphasizes this homes more modern elements, while classic white board & batten covers the core of this house. A rustic stone water table wraps around the base and contours down into the rear view-out terrace.
Inside, a wide hallway connects the foyer to the den and living spaces through smooth case-less openings. Featuring a grey stone fireplace, tall windows, and vaulted wood ceiling, the living room bridges between the kitchen and den. The kitchen picks up some mid-century through the use of flat-faced upper and lower cabinets with chrome pulls. Richly toned wood chairs and table cap off the dining room, which is surrounded by windows on three sides. The grand staircase, to the left, is viewable from the outside through a set of giant casement windows on the upper landing. A spacious master suite is situated off of this upper landing. Featuring separate closets, a tiled bath with tub and shower, this suite has a perfect view out to the rear yard through the bedroom's rear windows. All the way upstairs, and to the right of the staircase, is four separate bedrooms. Downstairs, under the master suite, is a gymnasium. This gymnasium is connected to the outdoors through an overhead door and is perfect for athletic activities or storing a boat during cold months. The lower level also features a living room with a view out windows and a private guest suite.
Architect: Visbeen Architects
Photographer: Ashley Avila Photography
Builder: AVB Inc.
家の外観 (コンクリート繊維板サイディング) の写真
92
