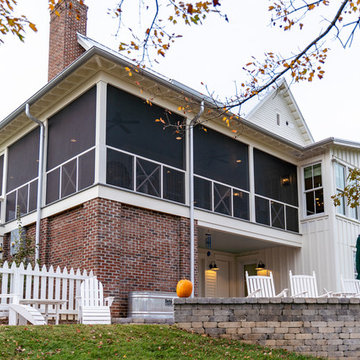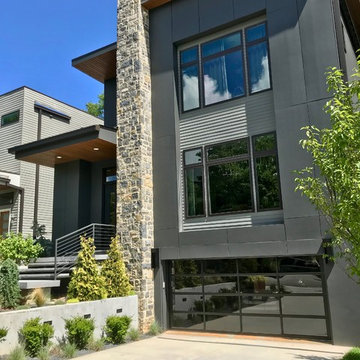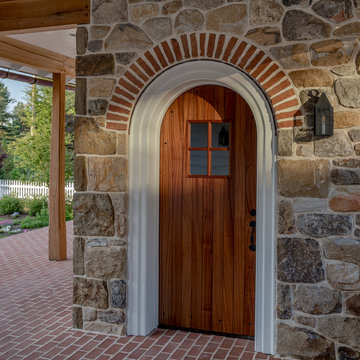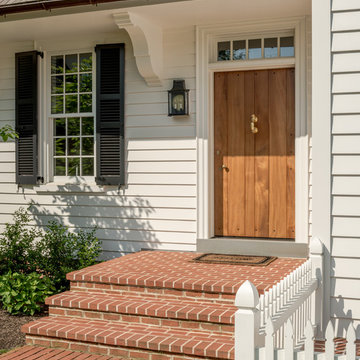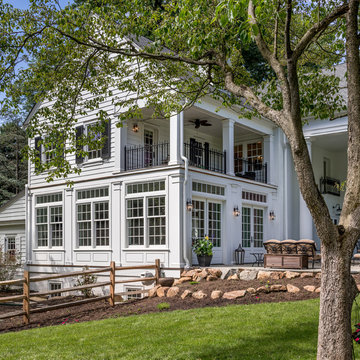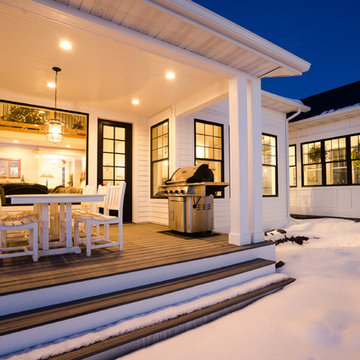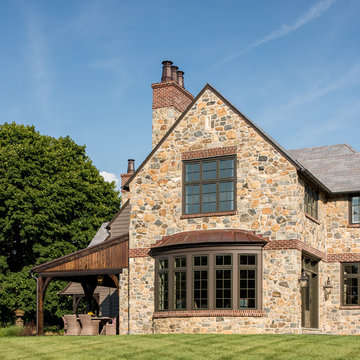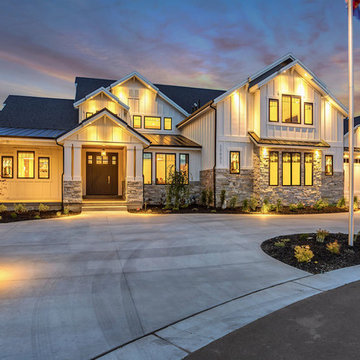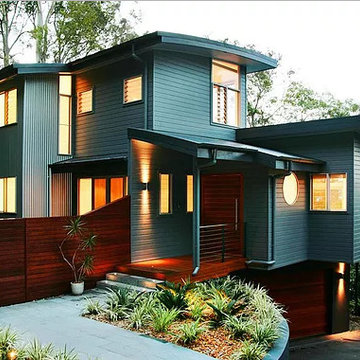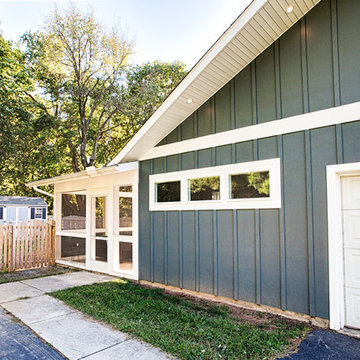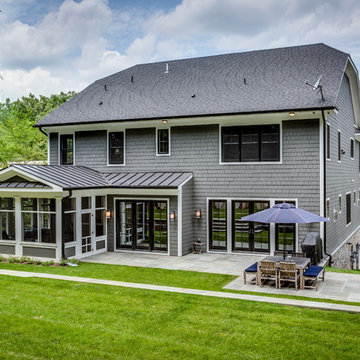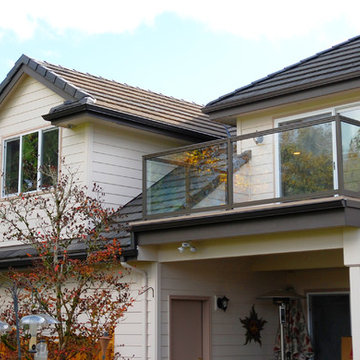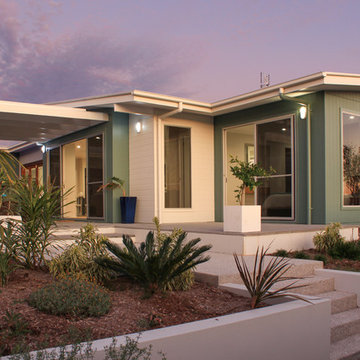家の外観 (コンクリート繊維板サイディング) の写真
絞り込み:
資材コスト
並び替え:今日の人気順
写真 3201〜3220 枚目(全 30,478 枚)
1/2
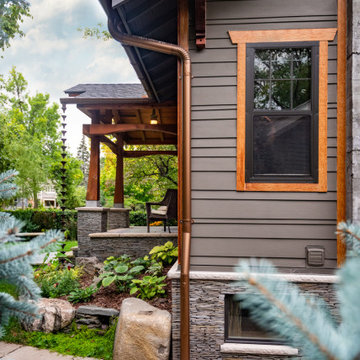
The owners wanted to incorporate wood into the design, but they also wanted to reduce the maintenance of real wood as much as possible. We used all-natural cedar wood on the two locations that are most visible to the eye: the timber-framed entrance in front and the bump-out in back. We also added decorative rough-sawn cedar brackets at the roofline to build visual interest above.
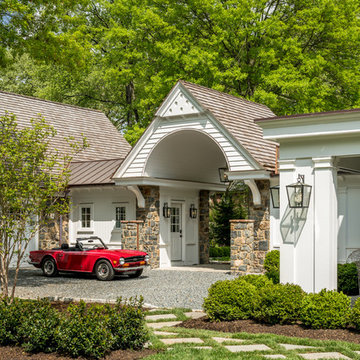
Angle Eye Photography, Porter Construction
ウィルミントンにあるトラディショナルスタイルのおしゃれな家の外観 (コンクリート繊維板サイディング) の写真
ウィルミントンにあるトラディショナルスタイルのおしゃれな家の外観 (コンクリート繊維板サイディング) の写真
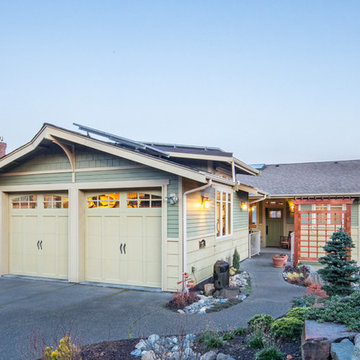
Commencement Bay Craftsman was built to suit and enhance our clients' lifestyle, feature their world class view, and elegantly blend into its historic hillside neighborhood.
At 2,200 sf, this single-family home marries traditional craftsman style with modern energy efficiency and design. A Built Green Level 5, the home features an extremely efficient Heat Return Ventilation system, amazing indoor air quality, thermal solar hot water, solar panels, hydronic radiant in-floor heat, warm wood interior detailing, timeless built-in cabinetry, tastefully placed wood coffered ceilings, and expansive views of Commencement Bay and Mt. Rainier that harvest the eastern sunlight for winter heat.
Built on a steep slope, the top floor garage and entry work with the challenges of this site to welcome you into a wonderful Pacific Northwest Craftsman home.
Photography: Poppi Photography
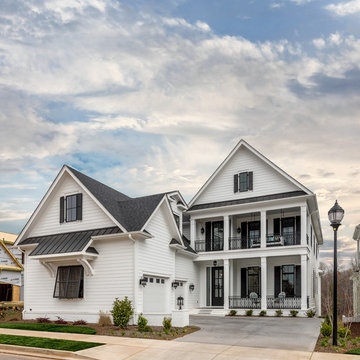
White colonial house with plantation shutters and a double porch elevation. Classic southern look with its courtyard entry and oversized windows.
他の地域にあるラグジュアリーなトラディショナルスタイルのおしゃれな家の外観 (コンクリート繊維板サイディング、混合材屋根) の写真
他の地域にあるラグジュアリーなトラディショナルスタイルのおしゃれな家の外観 (コンクリート繊維板サイディング、混合材屋根) の写真
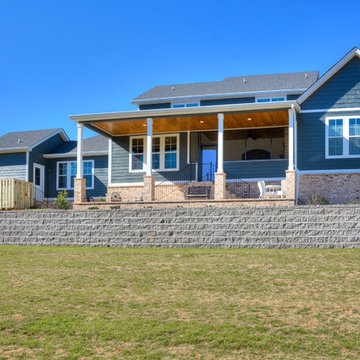
This custom farmhouse-style home in Evans, GA is a beautiful marriage of craftsman style meets elegance. The rear exterior of the home is just as beautiful as the front with a mixture of plank and shake siding, brick columns, wood ceiling porch, an enclosed outdoor shower, and teired retaiing walls leading into the back yard.
Siding Color: Iron Gray
Brick Color: Graystone Queen
Photography by Joe Bailey
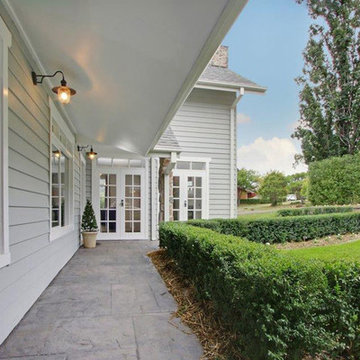
Koda Design has done an excellent job meeting the brief, giving this typical government home a modern facelift while retaining a provincial feel. Located in Garran, ACT, the Garran House is a renovated home that shows us how clever design and the right combination of materials can be used to create a space that feels new and fresh.
Koda Designs notes the use of Scyon™ Linea™ was the “perfect cladding profile to achieve the horizontal element of the walls, crucial to the style and also to the subtle depth required in the shadows.” Mixed with rustic stone cladding, a shingle roof and renovated attic space, this modern Hamptons style home is aesthetically suited to the surrounding suburbs and the history of its location.
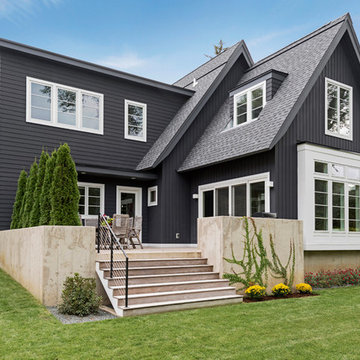
Spacecrafting Photography
ミネアポリスにある中くらいな北欧スタイルのおしゃれな家の外観 (コンクリート繊維板サイディング) の写真
ミネアポリスにある中くらいな北欧スタイルのおしゃれな家の外観 (コンクリート繊維板サイディング) の写真
家の外観 (コンクリート繊維板サイディング) の写真
161
