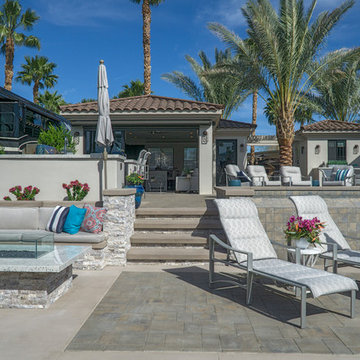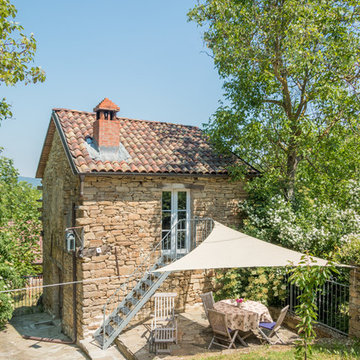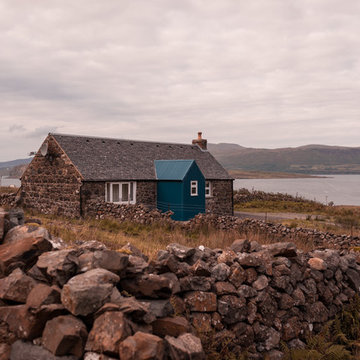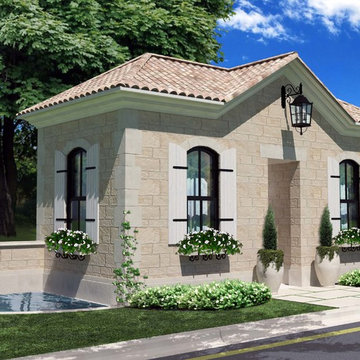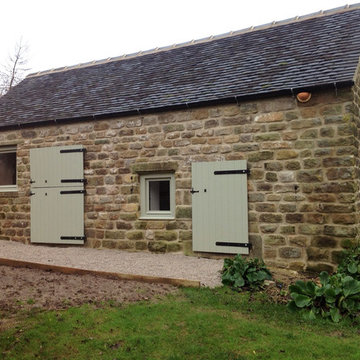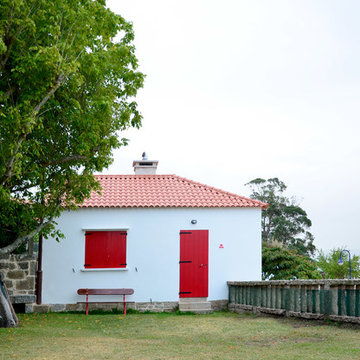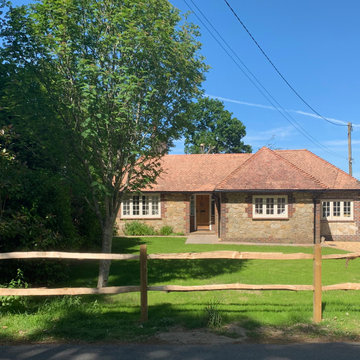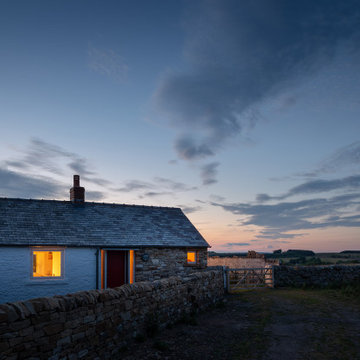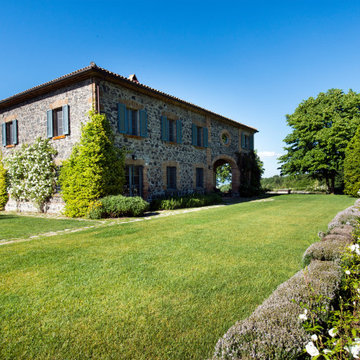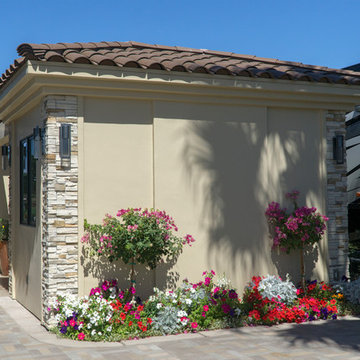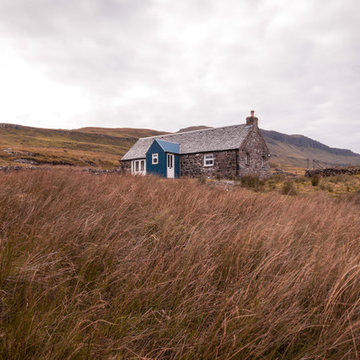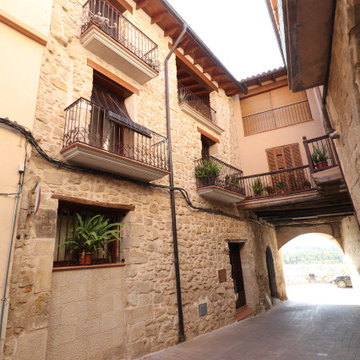小さな瓦屋根の家 (石材サイディング) の写真
絞り込み:
資材コスト
並び替え:今日の人気順
写真 1〜20 枚目(全 77 枚)
1/4

Tracey, Inside Story Photography
他の地域にあるお手頃価格の小さなカントリー風のおしゃれな家の外観 (石材サイディング、デュープレックス) の写真
他の地域にあるお手頃価格の小さなカントリー風のおしゃれな家の外観 (石材サイディング、デュープレックス) の写真
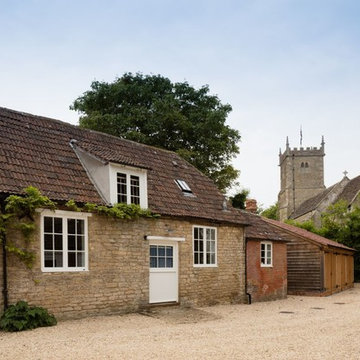
Coach House refurbishment, with new oak framed garage with new tiled roof.
ウィルトシャーにある小さなカントリー風のおしゃれな家の外観 (石材サイディング) の写真
ウィルトシャーにある小さなカントリー風のおしゃれな家の外観 (石材サイディング) の写真
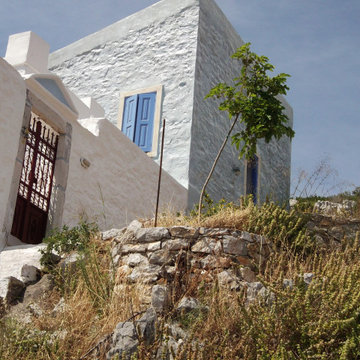
Located on the hill overlooking the Charani bay, the last building of the Settlement of Simi ,was built to shelter shepherds and goats.
Spartan structure inside - outside ,built with local stones “in view” ,the main part covered with a steep wooden roof and the lower one with vaults.
The features of the house are following the vernacular Architecture of “Chorio” (the older part of the settlement on top of the main hill) and create an impressive effect in-between the neoclassical houses that surround it.
Restoration project and works respected the simplicity of the building,as the new use “shelters“ the summer dreams of the new users.
Behind the stable a new summer house was added in direct dialoguewith it. Local stones wooden roofs, spartan features.
Inspiration for the synthesis, were the volumes of the local Monastery of Proph.Ilias
The complex project was presented at the Exhibition “A Vision of Europe”, that took place in Bologna Italy in September 1992.

Extension and internal refurbishment in Kings Heath, Birmingham. We created a highly insulated and warm environment that is flooded with light.
お手頃価格の小さなコンテンポラリースタイルのおしゃれな家の外観 (石材サイディング、タウンハウス、ウッドシングル張り) の写真
お手頃価格の小さなコンテンポラリースタイルのおしゃれな家の外観 (石材サイディング、タウンハウス、ウッドシングル張り) の写真
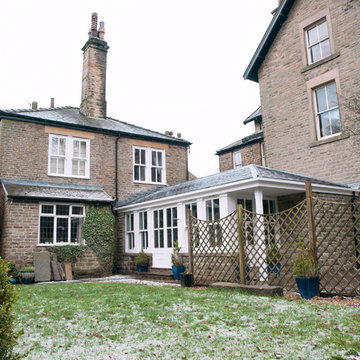
View of garden room extension from property's garden
他の地域にあるお手頃価格の小さなトラディショナルスタイルのおしゃれな家の外観 (石材サイディング、デュープレックス) の写真
他の地域にあるお手頃価格の小さなトラディショナルスタイルのおしゃれな家の外観 (石材サイディング、デュープレックス) の写真
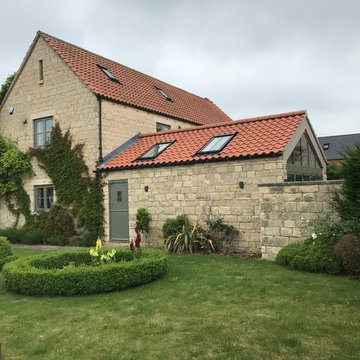
Photograph of a modern stone extension from the street scene.
Reclaimed stone was used to create a consistent finish and appear as an original part of the home.
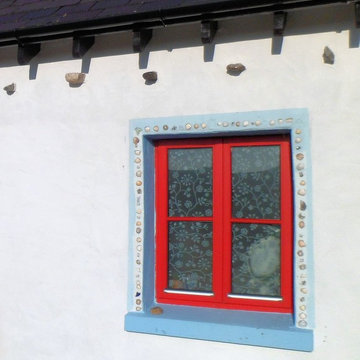
The stones protruding from the wall under the new roofline were retained with the original walls. They were used to tie down the original thatched roof.
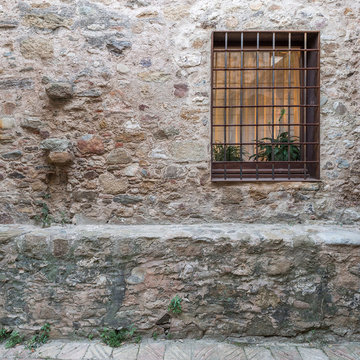
La Coral·lí, l’Albert i la Queralt volen tenir més llum i ventilació al menjador i al lavabo. L’habitatge va patir una reforma general l’any 2007 de la mà de Pere Martínez. En aquell moment degut a la normativa existent no es van poder projectar finestres al Pati Feliu. Actualment aquest espai recollit del barri vell de Celrà, és un espai públic, i amb el canvi de normativa urbanística s’han pogut obrir les finestres a aquest espai, millorant la qualitat de l’espai interior de l’habitatge.
Les finestres s’emmarquen en un marc d’acer corten, de manera que es vegi clarament quines finestres són noves i quines eren les existents en el moment de la reforma.
Amb el remenament de les obres, s’ha aprofitat per a fer una petita reforma al bany, col•locant una mampara i canviant el plat de dutxa per un de més fàcil neteja.
Fotografia: Guille Pacheco ( https://www.elramovolador.com/)
小さな瓦屋根の家 (石材サイディング) の写真
1
