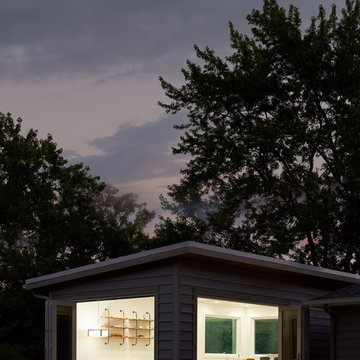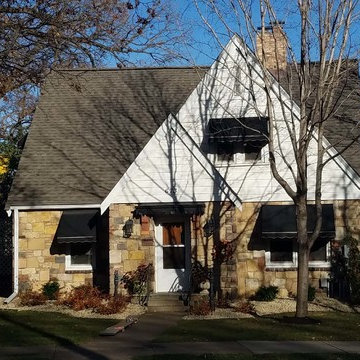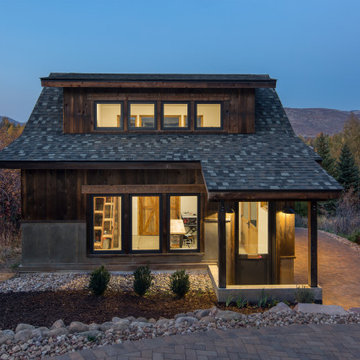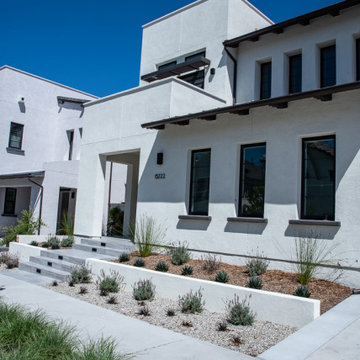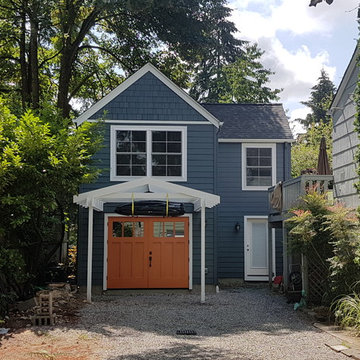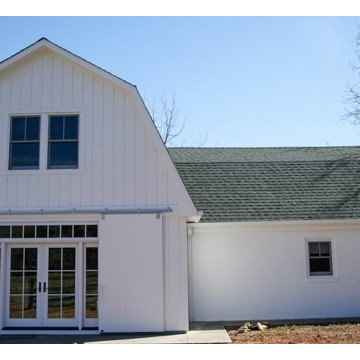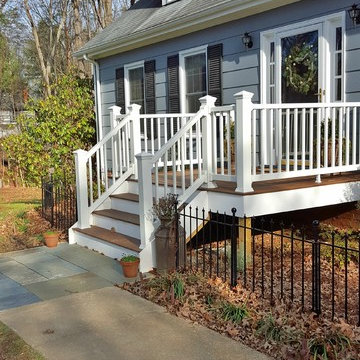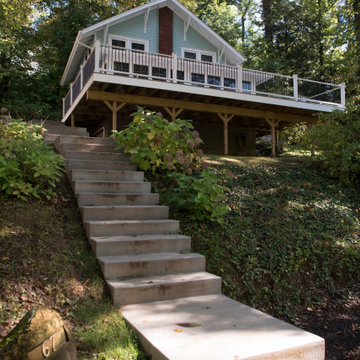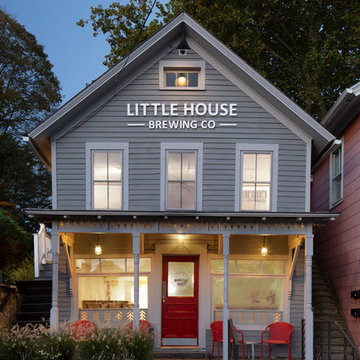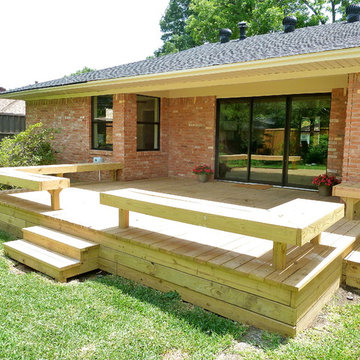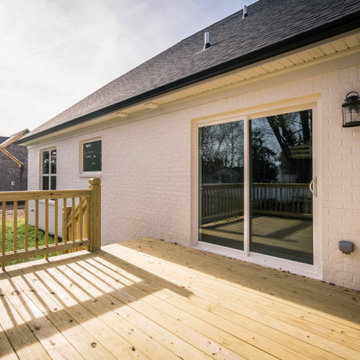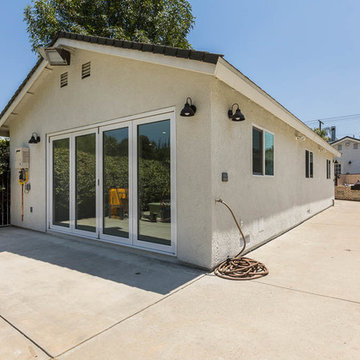小さな板屋根の家の写真
絞り込み:
資材コスト
並び替え:今日の人気順
写真 1201〜1220 枚目(全 3,096 枚)
1/3
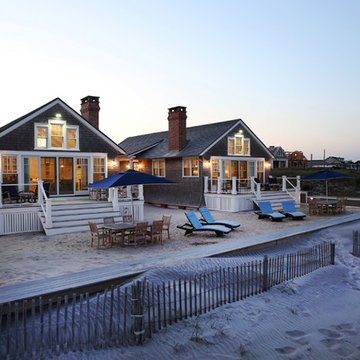
Builder: Buck Custom Homes
Interiors: Alison McGowan
Photography: John Dimaio Photography
ラグジュアリーな小さなビーチスタイルのおしゃれな家の外観の写真
ラグジュアリーな小さなビーチスタイルのおしゃれな家の外観の写真
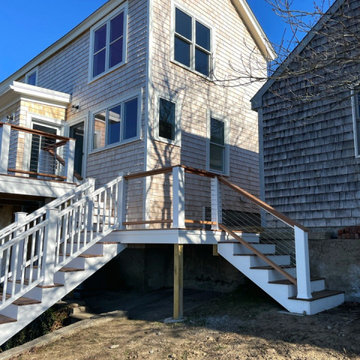
When the owner of this petite c. 1910 cottage in Riverside, RI first considered purchasing it, he fell for its charming front façade and the stunning rear water views. But it needed work. The weather-worn, water-facing back of the house was in dire need of attention. The first-floor kitchen/living/dining areas were cramped. There was no first-floor bathroom, and the second-floor bathroom was a fright. Most surprisingly, there was no rear-facing deck off the kitchen or living areas to allow for outdoor living along the Providence River.
In collaboration with the homeowner, KHS proposed a number of renovations and additions. The first priority was a new cantilevered rear deck off an expanded kitchen/dining area and reconstructed sunroom, which was brought up to the main floor level. The cantilever of the deck prevents the need for awkwardly tall supporting posts that could potentially be undermined by a future storm event or rising sea level.
To gain more first-floor living space, KHS also proposed capturing the corner of the wrapping front porch as interior kitchen space in order to create a more generous open kitchen/dining/living area, while having minimal impact on how the cottage appears from the curb. Underutilized space in the existing mudroom was also reconfigured to contain a modest full bath and laundry closet. Upstairs, a new full bath was created in an addition between existing bedrooms. It can be accessed from both the master bedroom and the stair hall. Additional closets were added, too.
New windows and doors, new heart pine flooring stained to resemble the patina of old pine flooring that remained upstairs, new tile and countertops, new cabinetry, new plumbing and lighting fixtures, as well as a new color palette complete the updated look. Upgraded insulation in areas exposed during the construction and augmented HVAC systems also greatly improved indoor comfort. Today, the cottage continues to charm while also accommodating modern amenities and features.
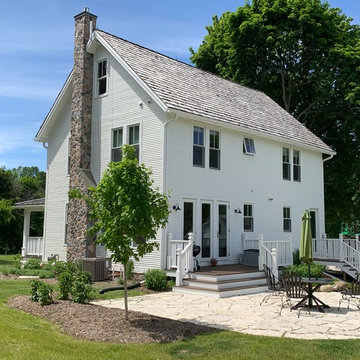
After Transformation:
For this project, the original stone basement remained along with the exterior walls, roof framing, and 1" wood sheathing! The rest was gutted and modernized.
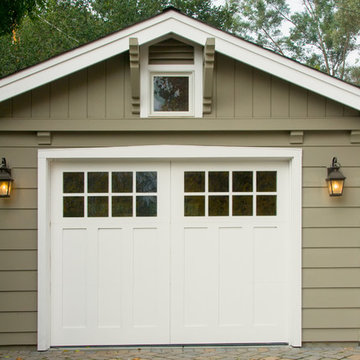
New detached garage is an addition. Small projection of the gable end adds character and definition.
サンフランシスコにある高級な小さなトランジショナルスタイルのおしゃれな家の外観の写真
サンフランシスコにある高級な小さなトランジショナルスタイルのおしゃれな家の外観の写真
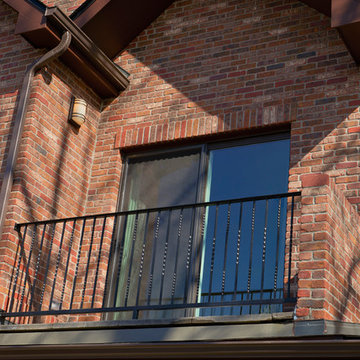
Charming craftsman style home featuring "Culpepper" brick with grey mortar.
デンバーにある小さなトラディショナルスタイルのおしゃれな家の外観 (レンガサイディング) の写真
デンバーにある小さなトラディショナルスタイルのおしゃれな家の外観 (レンガサイディング) の写真
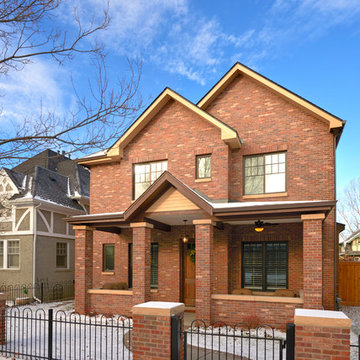
Charming craftsman style home featuring "Culpepper" brick with grey mortar.
デンバーにある小さなトラディショナルスタイルのおしゃれな家の外観 (レンガサイディング) の写真
デンバーにある小さなトラディショナルスタイルのおしゃれな家の外観 (レンガサイディング) の写真
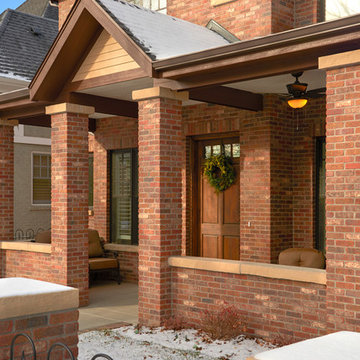
Charming craftsman style home featuring brick columns using "Culpepper" brick with grey mortar.
デンバーにある小さなトラディショナルスタイルのおしゃれな家の外観 (レンガサイディング) の写真
デンバーにある小さなトラディショナルスタイルのおしゃれな家の外観 (レンガサイディング) の写真
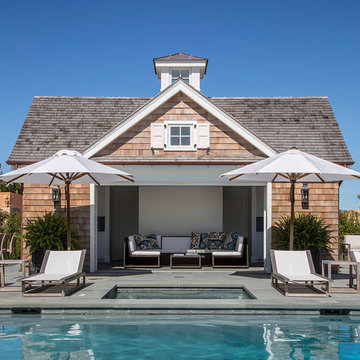
Pool House
ニューヨークにあるラグジュアリーな小さなトラディショナルスタイルのおしゃれな家の外観 (マルチカラーの外壁) の写真
ニューヨークにあるラグジュアリーな小さなトラディショナルスタイルのおしゃれな家の外観 (マルチカラーの外壁) の写真
小さな板屋根の家の写真
61
