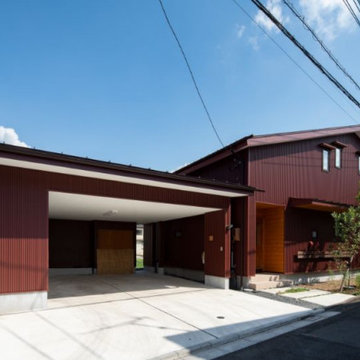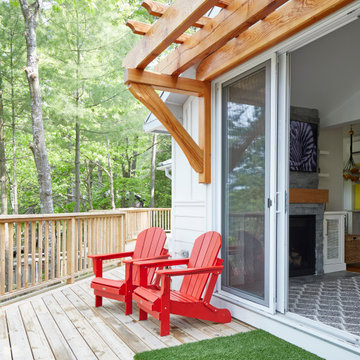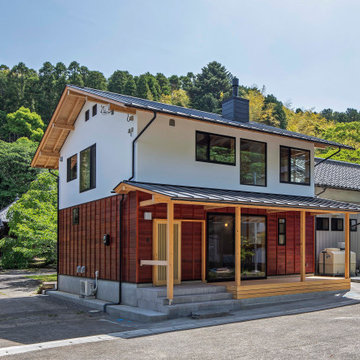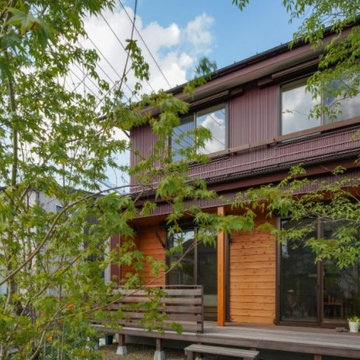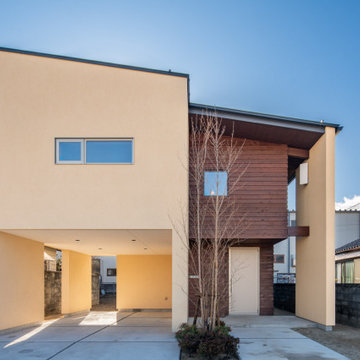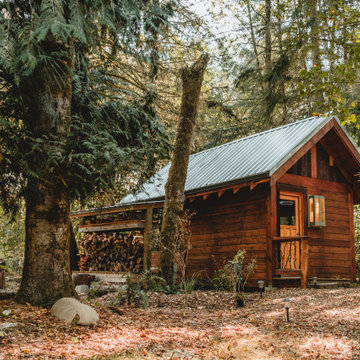小さな家の外観 (下見板張り) の写真
絞り込み:
資材コスト
並び替え:今日の人気順
写真 141〜160 枚目(全 373 枚)
1/5
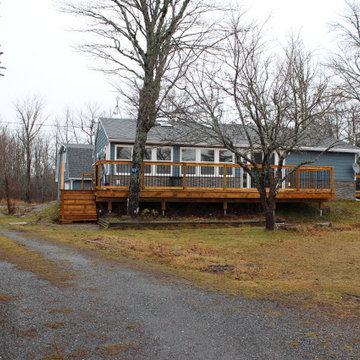
Renovation of the exterior includes the replacement of windows and doors, siding and roofing on this 2 storey Guest House. The upper level is a spacious 1 bedroom apartment while the lower level is a 1 car garage and utility workshop area.

Featured here are Bistro lights over the swimming pool. These are connected using 1/4" cable strung across from the fence to the house. We've also have an Uplight shinning up on this beautiful 4 foot Yucca Rostrata.
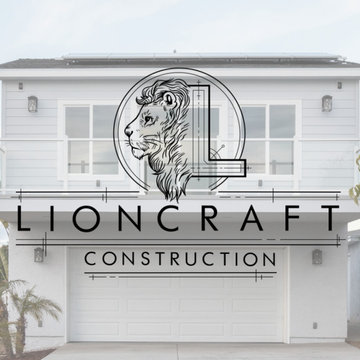
At LionCraft Construction, we believe we are one of San Diego's premier general contractors, and ADUs are some of our most common project types.
Please browse through the following gallery for our Bay View ADU project here in San Diego, CA. If you have any questions about adding an ADU to your property, please book a consultation with us either through Houzz or our website today and we will be glad to help answer any questions you may have.
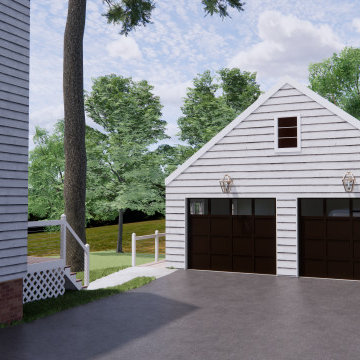
Tiny in-law suite and attached garage to accompany Traditional Bed/Bath Addition project, and was designed to be a similarly styled companion piece.
ローリーにあるお手頃価格の小さなトラディショナルスタイルのおしゃれな家の外観 (下見板張り) の写真
ローリーにあるお手頃価格の小さなトラディショナルスタイルのおしゃれな家の外観 (下見板張り) の写真
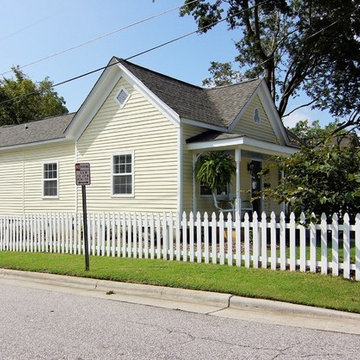
This darling Downtown Raleigh Cottage is over 100 years old. The current owners wanted to have some fun in their historic home! Sherwin Williams and Restoration Hardware paint colors inside add a contemporary feel.
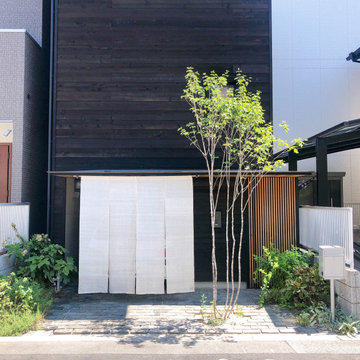
桃ケ池長屋、下見板住宅など、町家や古民家が未だ多く残る阿倍野区桃ケ池町界隈。
その町並、景観に調和するよう配慮した間口2間、3階建の小さな木造住宅です。
建物の高さは可能な限り抑え、向かいの町家に圧迫感を与えないようにしています。
建物は、町家の形式にならい、通り土間、中庭を設け、採光、風通しを確保しています。
じわじわと開発が進んでいる桃ヶ池地区ですが、この地域に馴染む建物が計画され、
魅力的な町並が形成されていくことを心から願っています。
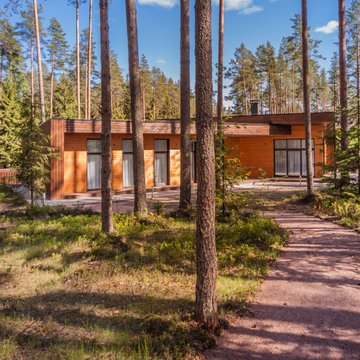
サンクトペテルブルクにあるお手頃価格の小さなコンテンポラリースタイルのおしゃれな家の外観 (下見板張り) の写真
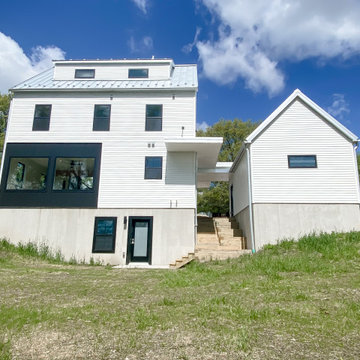
Extior of the home Resembling a typical form with direct insets and contemporary attributes that allow for a balanced end goal.
他の地域にあるお手頃価格の小さなコンテンポラリースタイルのおしゃれな家の外観 (ビニールサイディング、下見板張り) の写真
他の地域にあるお手頃価格の小さなコンテンポラリースタイルのおしゃれな家の外観 (ビニールサイディング、下見板張り) の写真
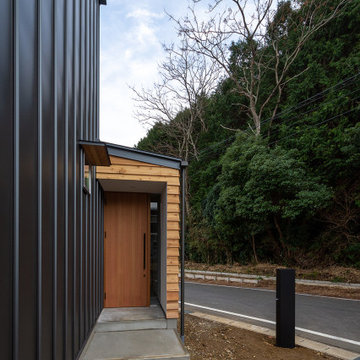
玄関部分は温かみのあるレッドシダーの外壁。
他の部分はシャープな印象のガルバリウム鋼板の外壁で囲み、内部空間と繋がる部分は表情のある塗壁で仕上げました。
他の地域にある高級な小さな北欧スタイルのおしゃれな家の外観 (下見板張り) の写真
他の地域にある高級な小さな北欧スタイルのおしゃれな家の外観 (下見板張り) の写真
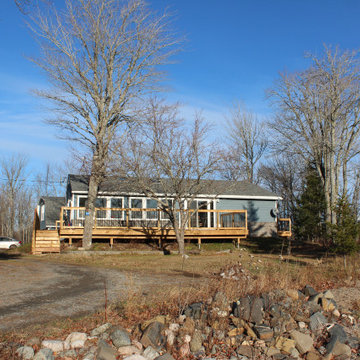
Renovation of the exterior includes the replacement of windows and doors, siding and roofing on this 2 storey Guest House. The upper level is a spacious 1 bedroom apartment while the lower level is a 1 car garage and utility workshop area.
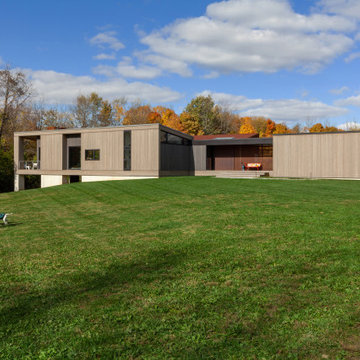
A dog walk midday - Architect: HAUS | Architecture For Modern Lifestyles - Builder: WERK | Building Modern - Photo: HAUS
インディアナポリスにある高級な小さなモダンスタイルのおしゃれな家の外観 (下見板張り) の写真
インディアナポリスにある高級な小さなモダンスタイルのおしゃれな家の外観 (下見板張り) の写真
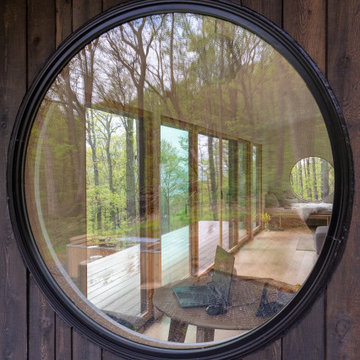
This mountain retreat is defined by simple, comfy modernity and is designed to touch lightly on the land while elevating its occupants’ sense of connection with nature.
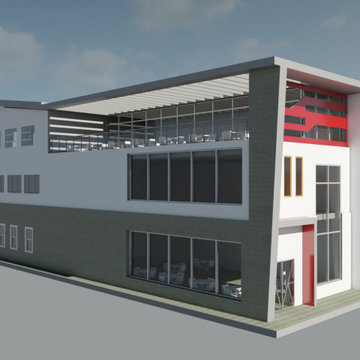
2D, plans, and 3D renderings help to understand plans easy. gives you better understanding of imagination thus we can prevent design and plan mistakes.
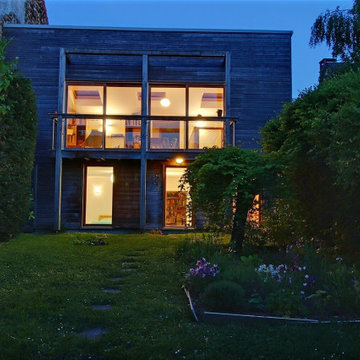
extension : murs à ossature bois et bardage mélèze
パリにあるお手頃価格の小さな北欧スタイルのおしゃれな家の外観 (下見板張り) の写真
パリにあるお手頃価格の小さな北欧スタイルのおしゃれな家の外観 (下見板張り) の写真
小さな家の外観 (下見板張り) の写真
8
