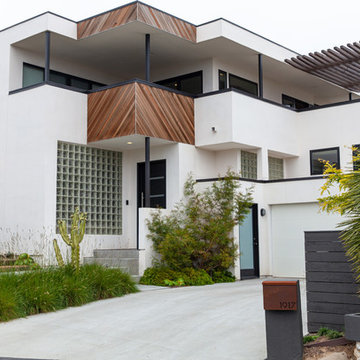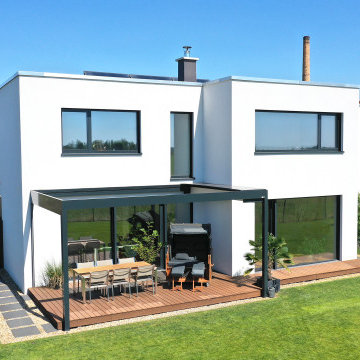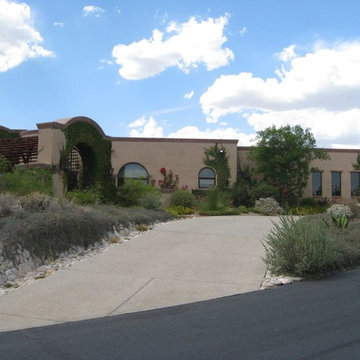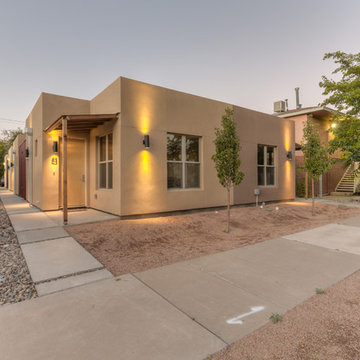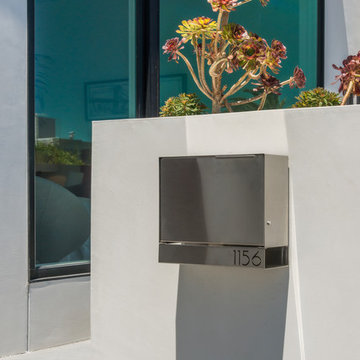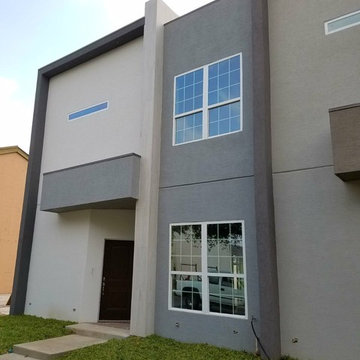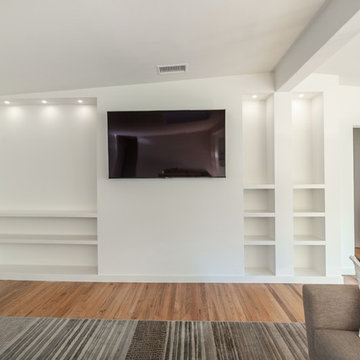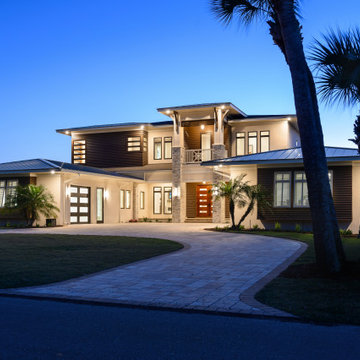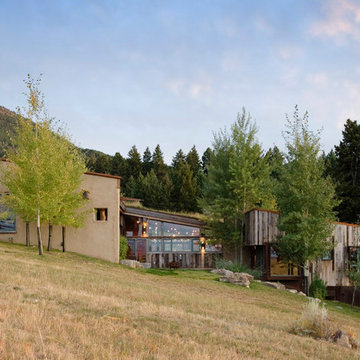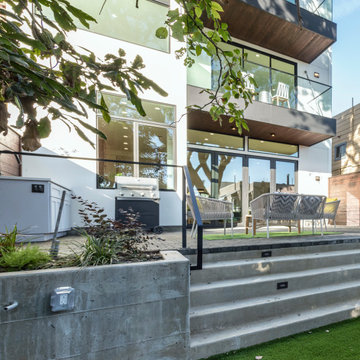家の外観 (緑化屋根、漆喰サイディング) の写真
絞り込み:
資材コスト
並び替え:今日の人気順
写真 101〜120 枚目(全 512 枚)
1/3
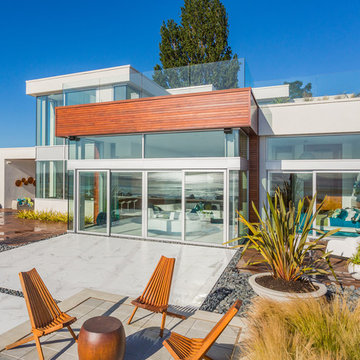
Rear of waterfront home perched about 40 feet away from the waters sedge. Unobstructed views of ocean, mountain range and city. Rear doors glide ope to access the outdoor living area. Concrete decks are tiled with the same inside tilling to allow for extended indoor living outside. Brazilian hardwood decking with decorative rocks follow the outline of grasses that blow in the winds. Concrete modern saucer shaped planters ground the landscape as they move gently with water breeze. Enjoy the sunsets at the 14 foot circular concrete and wood fireball seating area. Dine outside at the custom marble dining table with succulent trough running through the table. One step down leads you to the covered roof has infrared heated 16 foot bar seating with TV and large lounging area.. Room has retracing glass panels for full enclosure or not. Cook in the outdoor 20 foot cooking kitchen and eat and live outside. Steps away unwind in the radiant floor heated front lounging area with gas two sided fireplace which overlooks the home 40 ft blue glass edgeless reflecting pond. Home feature more outdoor living spaces and rooms than indoor space. Sit back and enjoy the views and watch the boats and water traffic or enjoy the water with a paddle board or kayak. Homes along waterfront dock boats directly at the rear of the home in the sand undocked. Enjoy the peaceful retreat. John Bentley Photography - Vancouver
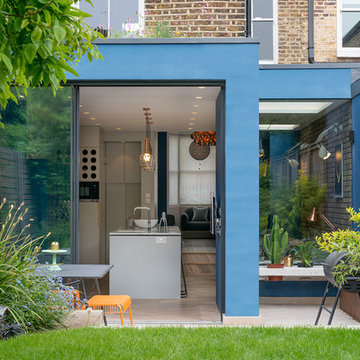
Side and rear extension to a Victorian house
ロンドンにあるお手頃価格の中くらいなモダンスタイルのおしゃれな家の外観 (漆喰サイディング、タウンハウス、緑化屋根) の写真
ロンドンにあるお手頃価格の中くらいなモダンスタイルのおしゃれな家の外観 (漆喰サイディング、タウンハウス、緑化屋根) の写真
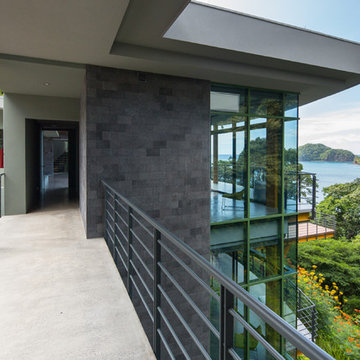
The elevated open-air bridge connects the guest bedroom pods and provides an exotic tree-house feel in connection with the jungle and the bay below. Feature walls are clad in gray volcanic lava stone, with the colored steel accent structure inspired on the blooming flowering Cortez trees surrounding the site in Guanacaste, Costa Rica.
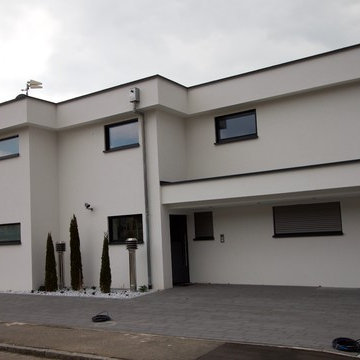
Modernste Haustechnik wie Bus-System und Multiroom-Audio sind ebenso integriert wie ein komplettes Heimkino im Keller.
ニュルンベルクにある高級なコンテンポラリースタイルのおしゃれな家の外観 (漆喰サイディング、緑化屋根) の写真
ニュルンベルクにある高級なコンテンポラリースタイルのおしゃれな家の外観 (漆喰サイディング、緑化屋根) の写真
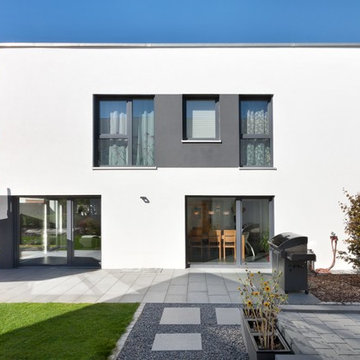
Quadratisch, praktisch, gut - so lebt es sich in einem Bauhaus
シュトゥットガルトにあるお手頃価格の中くらいなコンテンポラリースタイルのおしゃれな家の外観 (漆喰サイディング、緑化屋根) の写真
シュトゥットガルトにあるお手頃価格の中くらいなコンテンポラリースタイルのおしゃれな家の外観 (漆喰サイディング、緑化屋根) の写真
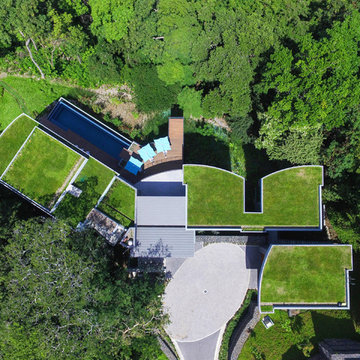
A bird's eye view allows a glimpse of the green roofs of the home, nestled into the treelines and overlooking the bay and small islands. Green roofs provide visual beauty from the roadway access on the top of the hill, and reduce the air conditioning load on the interior spaces in the home.
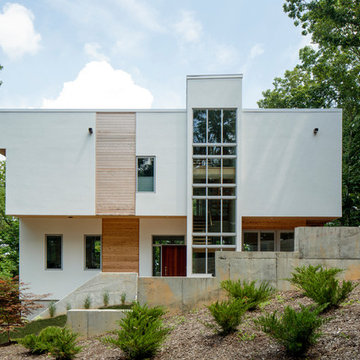
Netta Architects designed this residence a 3 story 5,000 square foot house located on the apex of the Atlantic Highlands, overlooking the Raritan Bay. The location of the house relates to the land in a very spontaneous way, taking advantage of its slope, the surrounding natural wooded environment, and the expansive view over the Bay. The interior consists of an open floor plan, which is amply glazed to the outside, and accentuates large, functional and multipurpose spaces. The strategic location of the first and second floor terraces present a park like atmosphere and affords the occupants
a quiet place to relax and decompress. Very simple, yet elegant materials are utilized on the exterior which allows the structure to assume a sense of place within the beautiful surrounding environment. The Residence is currently being considered for an AIA Residential Design Award.
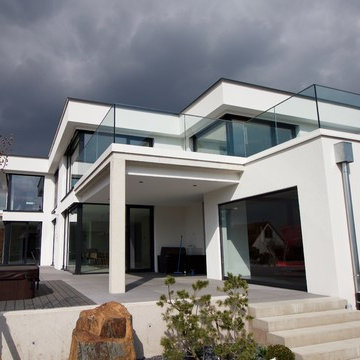
Das kubische Gebäude mit Flachdach integriert sich optimal in die starke Hanglage und nutzt geschickt die Verbindung von Wohnraum und gestaffelten Terrassen.
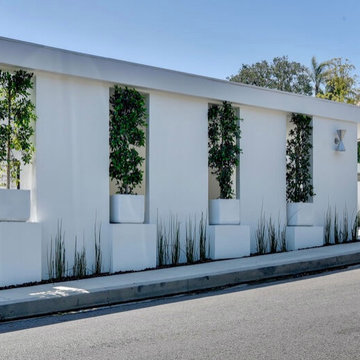
It was determined early on with the homeowner that some of the home’s original Midcentury architectural elements would be salvaged. One of its most striking examples is this carport partition wall.
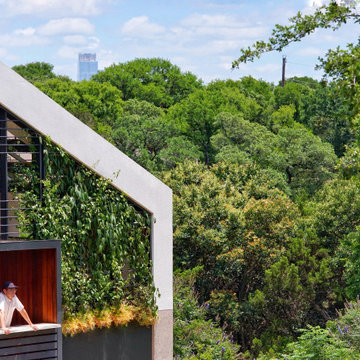
Night time view of the remodeled balcony, with Austin's skyline peaking over the treetops
Smash Design Build
オースティンにあるラグジュアリーな巨大なモダンスタイルのおしゃれな家の外観 (漆喰サイディング、緑化屋根) の写真
オースティンにあるラグジュアリーな巨大なモダンスタイルのおしゃれな家の外観 (漆喰サイディング、緑化屋根) の写真
家の外観 (緑化屋根、漆喰サイディング) の写真
6
