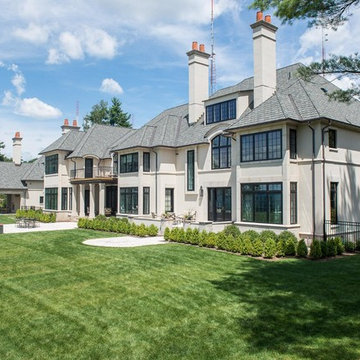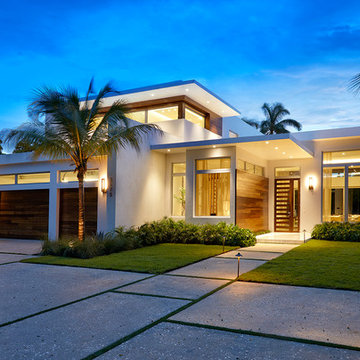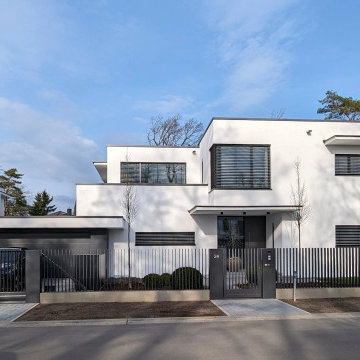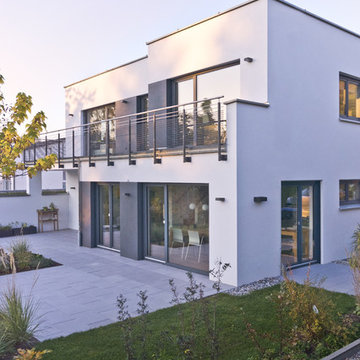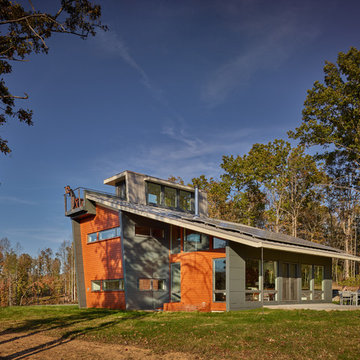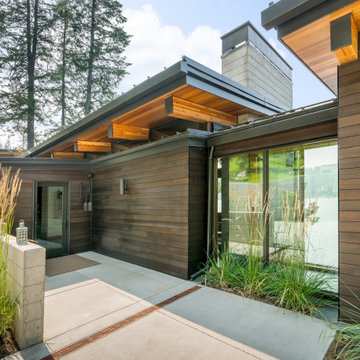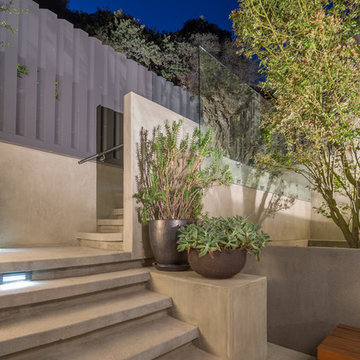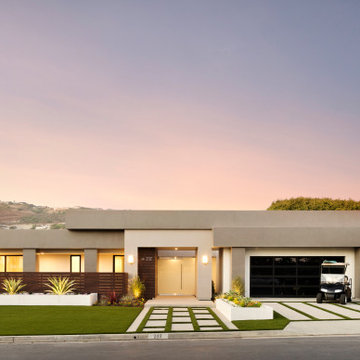家の外観 (緑化屋根、混合材サイディング、漆喰サイディング) の写真
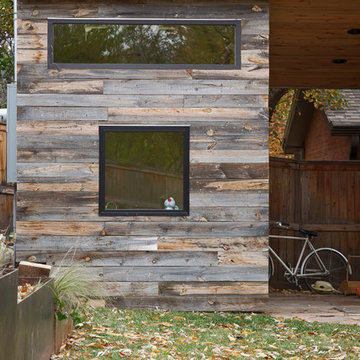
This Boulder, Colorado remodel by fuentesdesign demonstrates the possibility of renewal in American suburbs, and Passive House design principles. Once an inefficient single story 1,000 square-foot ranch house with a forced air furnace, has been transformed into a two-story, solar powered 2500 square-foot three bedroom home ready for the next generation.
The new design for the home is modern with a sustainable theme, incorporating a palette of natural materials including; reclaimed wood finishes, FSC-certified pine Zola windows and doors, and natural earth and lime plasters that soften the interior and crisp contemporary exterior with a flavor of the west. A Ninety-percent efficient energy recovery fresh air ventilation system provides constant filtered fresh air to every room. The existing interior brick was removed and replaced with insulation. The remaining heating and cooling loads are easily met with the highest degree of comfort via a mini-split heat pump, the peak heat load has been cut by a factor of 4, despite the house doubling in size. During the coldest part of the Colorado winter, a wood stove for ambiance and low carbon back up heat creates a special place in both the living and kitchen area, and upstairs loft.
This ultra energy efficient home relies on extremely high levels of insulation, air-tight detailing and construction, and the implementation of high performance, custom made European windows and doors by Zola Windows. Zola’s ThermoPlus Clad line, which boasts R-11 triple glazing and is thermally broken with a layer of patented German Purenit®, was selected for the project. These windows also provide a seamless indoor/outdoor connection, with 9′ wide folding doors from the dining area and a matching 9′ wide custom countertop folding window that opens the kitchen up to a grassy court where mature trees provide shade and extend the living space during the summer months.
With air-tight construction, this home meets the Passive House Retrofit (EnerPHit) air-tightness standard of
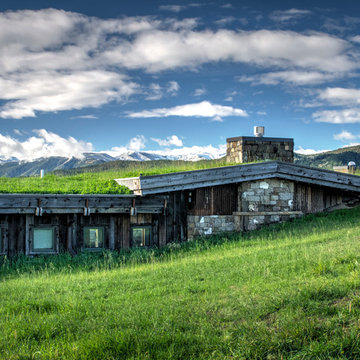
Photo: Mike Wiseman
他の地域にあるラグジュアリーな中くらいなラスティックスタイルのおしゃれな家の外観 (混合材サイディング、緑化屋根) の写真
他の地域にあるラグジュアリーな中くらいなラスティックスタイルのおしゃれな家の外観 (混合材サイディング、緑化屋根) の写真

Built for one of the most restrictive sites we've ever worked on, the Wolf-Huang Lake House will face the sunset views over Lake Orange.
Inspired by the architect's love of houseboats and trips to Amsterdam to visit them, this house has the feeling that it could indeed be launched right into the Lake to float along the banks.
Despite the incredibly limited allowable building area, we were able to get the Tom and Yiqing's building program to fit in just right. A generous living and dining room faces the beautiful water view with large sliding glass doors and picture windows. There are three comfortable bedrooms, withe the Main Bedroom and a luxurious bathroom also facing the lake.
We hope our clients will feel that this is like being on vacation all the time, except without crowded flights and long lines!
Buildsense was the General Contractor for this project.
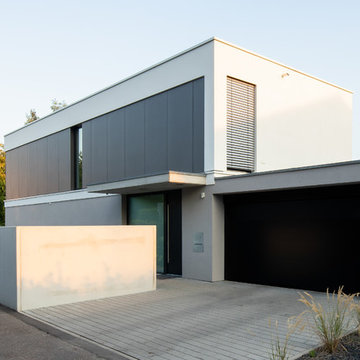
Ralf Just Fotografie, Weilheim
シュトゥットガルトにある中くらいなモダンスタイルのおしゃれな家の外観 (緑化屋根、混合材サイディング) の写真
シュトゥットガルトにある中くらいなモダンスタイルのおしゃれな家の外観 (緑化屋根、混合材サイディング) の写真
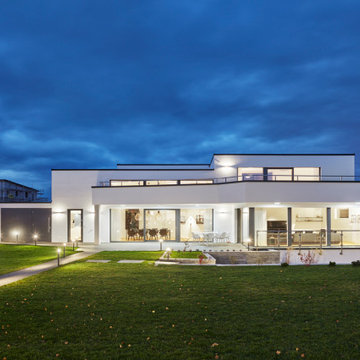
Wie auch immer Ihr Zuhause beschaffen sein soll: In jedem Fall wird es Ihre Persönlichkeit widerspiegeln. Deshalb folgt WertHaus keinen kurzlebigen Trends. Sondern baut, orientiert am klassischen Bauhaus-Stil, auf Ihre Wünsche und Ihre Lebenssituation zugeschnittene Häuser und Wohnungen.
Vertrauen Sie Ihren Wünschen und unserer Kompetenz. Gemeinsam kreieren wir Ihr individuelles Wunschhaus.
Johannes Laukhuf
Gründer und Geschäftsführer von WertHaus
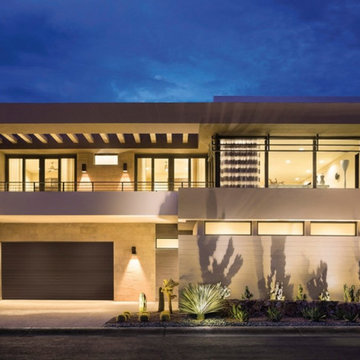
Clopay Gallery
オレンジカウンティにあるラグジュアリーなコンテンポラリースタイルのおしゃれな家の外観 (混合材サイディング、緑化屋根) の写真
オレンジカウンティにあるラグジュアリーなコンテンポラリースタイルのおしゃれな家の外観 (混合材サイディング、緑化屋根) の写真
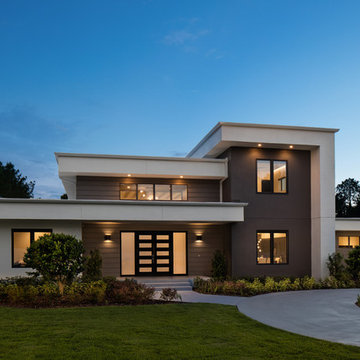
Front Elevation
UNEEK PHotography
オーランドにあるラグジュアリーな巨大なモダンスタイルのおしゃれな家の外観 (漆喰サイディング、緑化屋根) の写真
オーランドにあるラグジュアリーな巨大なモダンスタイルのおしゃれな家の外観 (漆喰サイディング、緑化屋根) の写真
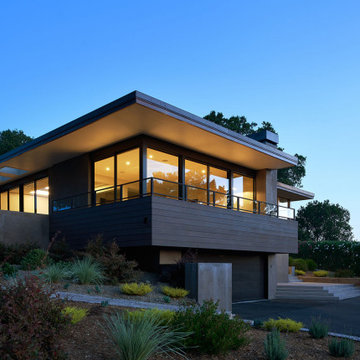
Mid-Century Modern Restoration -
Exterior façade of mid-century modern home renovation in Lafayette, California. Photo by Jonathan Mitchell Photography
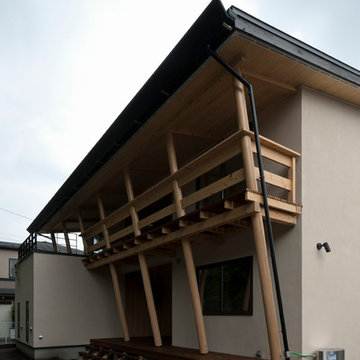
神社の森に面する研究者夫婦の家。集密書庫とご夫婦それぞれの小さな書斎を持つ。
バルコニーは檜丸太を用いて張り出し、屋根のある豊かな屋外空間をつくりだしています。
Photo by:KATSUHISA KIDA FOTOTECA
東京都下にある北欧スタイルのおしゃれな家の外観 (混合材サイディング、緑化屋根、長方形) の写真
東京都下にある北欧スタイルのおしゃれな家の外観 (混合材サイディング、緑化屋根、長方形) の写真
家の外観 (緑化屋根、混合材サイディング、漆喰サイディング) の写真
1


