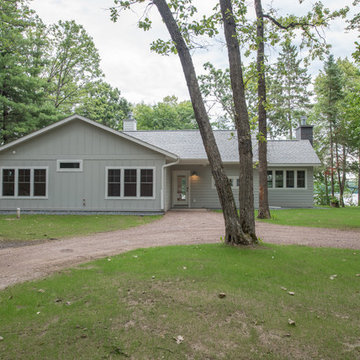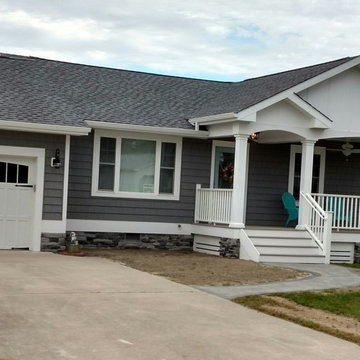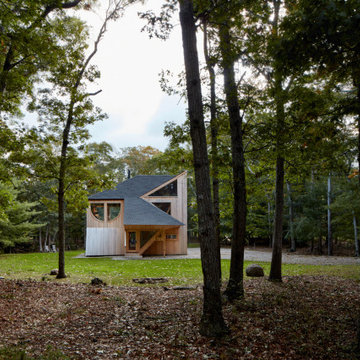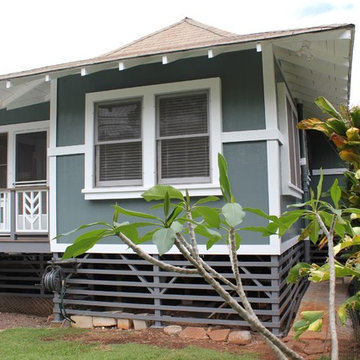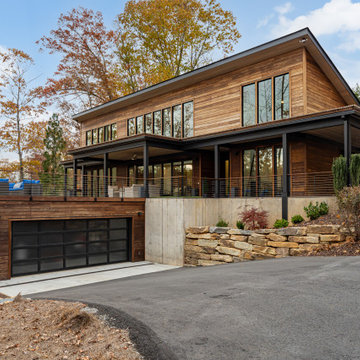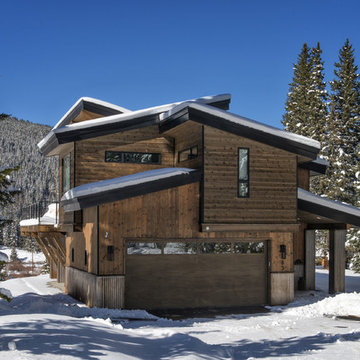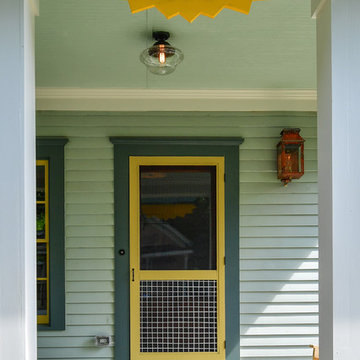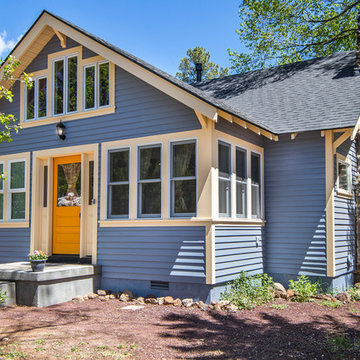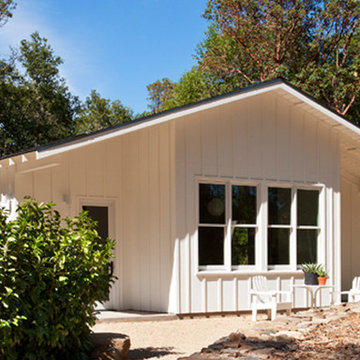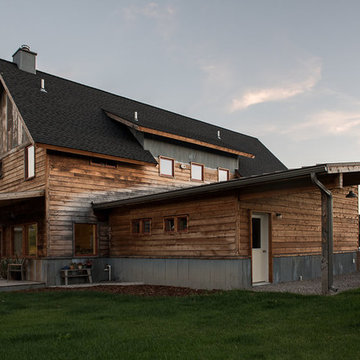小さな家の外観 (緑化屋根) の写真
絞り込み:
資材コスト
並び替え:今日の人気順
写真 161〜180 枚目(全 1,086 枚)
1/5
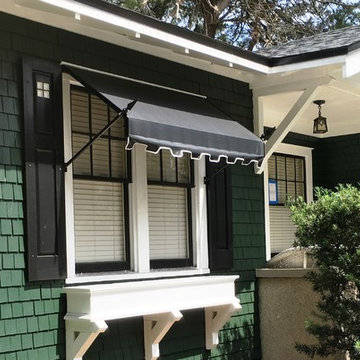
This historic St. Augustine home had spear awnings with greek key valances installed to give it that finished look.
ジャクソンビルにあるお手頃価格の小さなトラディショナルスタイルのおしゃれな家の外観 (緑の外壁) の写真
ジャクソンビルにあるお手頃価格の小さなトラディショナルスタイルのおしゃれな家の外観 (緑の外壁) の写真
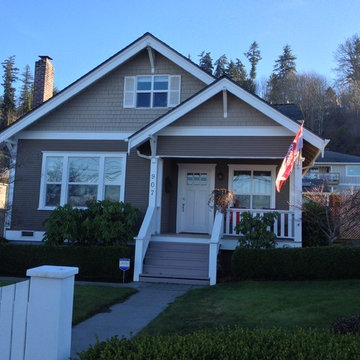
1920 Craftsman home after; added 2 dormers in attic space providing 3 new bedrooms and a bathroom. Project included a new concrete foundation and footing, previously had none.
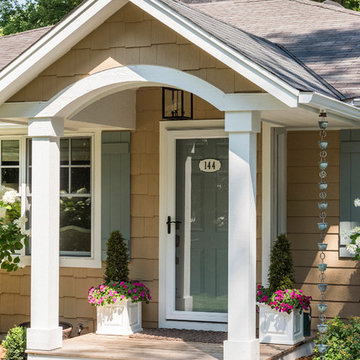
Spacecrafting / Architectural Photography
ミネアポリスにあるお手頃価格の小さなトラディショナルスタイルのおしゃれな家の外観の写真
ミネアポリスにあるお手頃価格の小さなトラディショナルスタイルのおしゃれな家の外観の写真
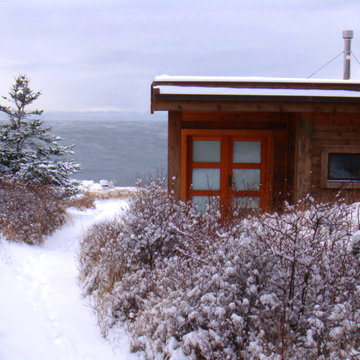
Photographer: Geoff Prentiss
シアトルにある小さなモダンスタイルのおしゃれな家の外観 (緑化屋根) の写真
シアトルにある小さなモダンスタイルのおしゃれな家の外観 (緑化屋根) の写真

Pulling back the folding doors reveals French doors and sidelights salvaged from a monastery in Minnesota.
We converted the original 1920's 240 SF garage into a Poetry/Writing Studio by removing the flat roof, and adding a cathedral-ceiling gable roof, with a loft sleeping space reached by library ladder. The kitchenette is minimal--sink, under-counter refrigerator and hot plate. Behind the frosted glass folding door on the left, the toilet, on the right, a shower.

This mosaic tiled surfboard shower was my design and created by www.willandjane.com - a husband and wife team from San Diego.
サンタバーバラにある低価格の小さなビーチスタイルのおしゃれな家の外観 (緑の外壁) の写真
サンタバーバラにある低価格の小さなビーチスタイルのおしゃれな家の外観 (緑の外壁) の写真
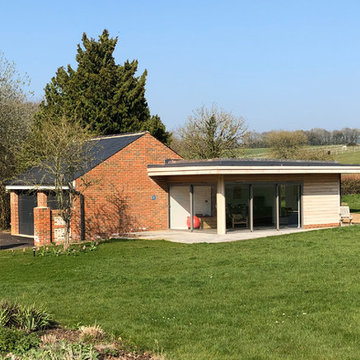
A garden room accommodating a study and gym plus a new garage. There is a flat roof, timber cladding and aluminium framed glazed sliding doors to the garden room and pitched slate roof to the garage. Designed to reflect a previous extension to the main house.
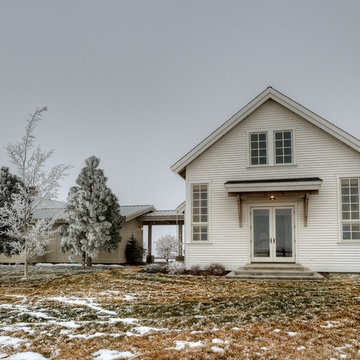
View of guest cottage from the pasture. Photography by Lucas Henning.
シアトルにある高級な小さなカントリー風のおしゃれな家の外観の写真
シアトルにある高級な小さなカントリー風のおしゃれな家の外観の写真
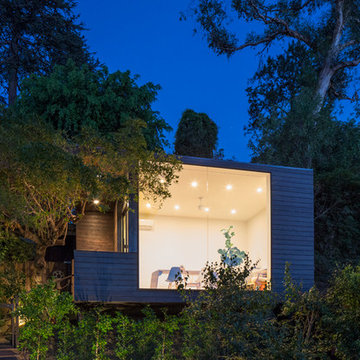
A steeply sloping property in the Franklin Hills neighborhood of Los Angeles is the site for this 200 square foot writer’s studio, labeled the “Black Box” for its minimal geometry and dark stained cladding. Floating above an existing residence and capturing a panoramic view of Griffith Park and its famed Observatory, the Black Box serves as the office for a technology author and columnist.
Entry to the structure is obtained by ascending the hillside stairs and passing below the tree canopy enveloping the studio. A custom fabricated steel fenestration system opens to the entry platform though a pair of telescoping doors. The assembly turns the corner and terminates in a picture window, directing the occupant to the expansive views. The position of the studio and the arrival sequence creates the desired separation between home life and work life.
Brian Thomas Jones
小さな家の外観 (緑化屋根) の写真
9
