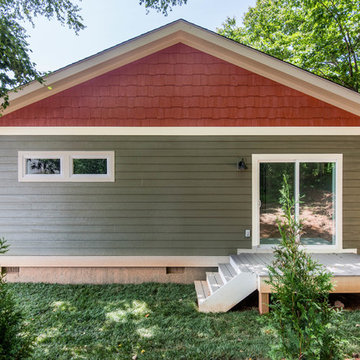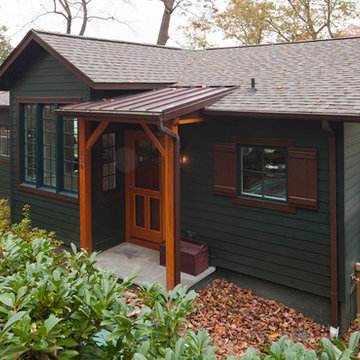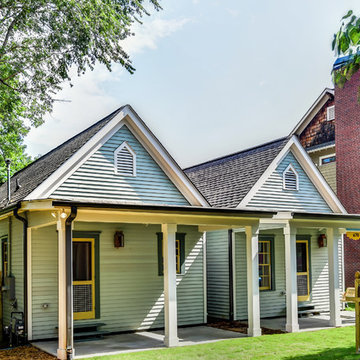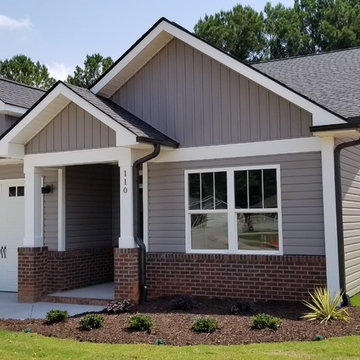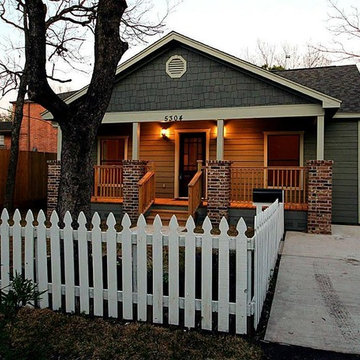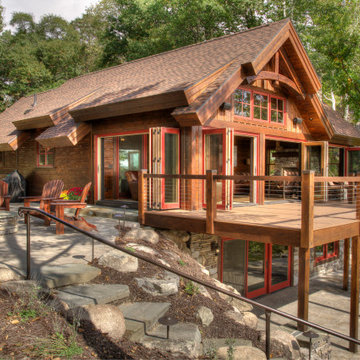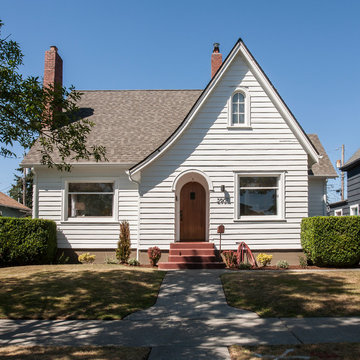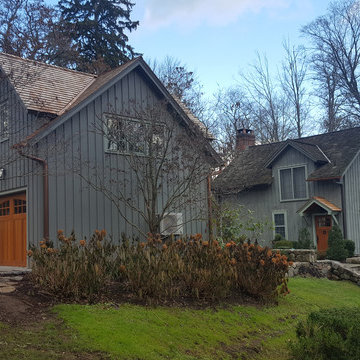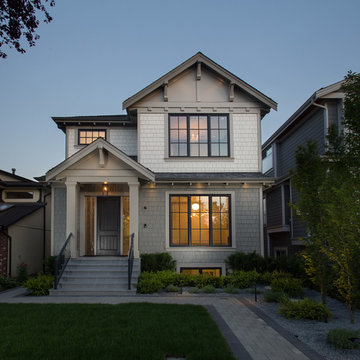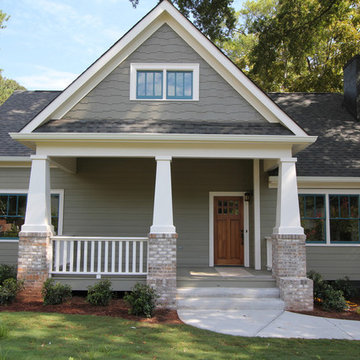小さな家の外観 (緑化屋根) の写真
絞り込み:
資材コスト
並び替え:今日の人気順
写真 1〜20 枚目(全 657 枚)

The project’s goal is to introduce more affordable contemporary homes for Triangle Area housing. This 1,800 SF modern ranch-style residence takes its shape from the archetypal gable form and helps to integrate itself into the neighborhood. Although the house presents a modern intervention, the project’s scale and proportional parameters integrate into its context.
Natural light and ventilation are passive goals for the project. A strong indoor-outdoor connection was sought by establishing views toward the wooded landscape and having a deck structure weave into the public area. North Carolina’s natural textures are represented in the simple black and tan palette of the facade.
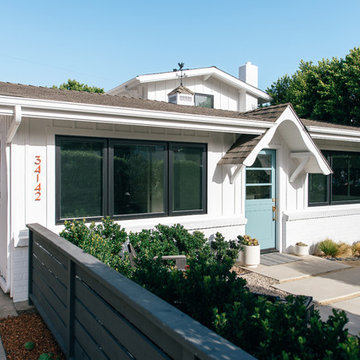
at the front exterior entry, board and batten and painted brick, contrast with black windows, fencing and hint at the contemporary renovation at the interior
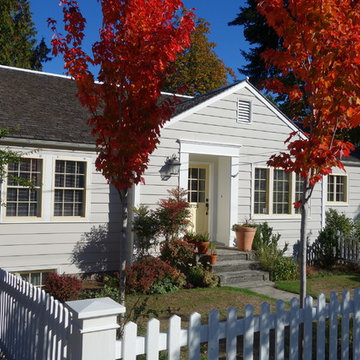
When the huge green ash (seen in earlier photos) collapsed it was replaced with three new maples. The cedar fence with semi-transparent white stain could not hold up to Seattle's long wet winters. It was sanded and repainted with two coats of Cabot's solid body white stain.
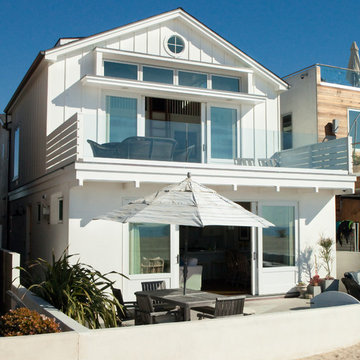
Traditional/ beach contempoary exterior
photo chris darnall
オレンジカウンティにある小さなビーチスタイルのおしゃれな家の外観の写真
オレンジカウンティにある小さなビーチスタイルのおしゃれな家の外観の写真

Humble and unassuming, this small cottage was built in 1960 for one of the children of the adjacent mansions. This well sited two bedroom cape is nestled into the landscape on a small brook. The owners a young couple with two little girls called us about expanding their screened porch to take advantage of this feature. The clients shifted their priorities when the existing roof began to leak and the area of the screened porch was deemed to require NJDEP review and approval.
When asked to help with replacing the roof, we took a chance and sketched out the possibilities for expanding and reshaping the roof of the home while maintaining the existing ridge beam to create a master suite with private bathroom and walk in closet from the one large existing master bedroom and two additional bedrooms and a home office from the other bedroom.
The design elements like deeper overhangs, the double brackets and the curving walls from the gable into the center shed roof help create an animated façade with shade and shadow. The house maintains its quiet presence on the block…it has a new sense of pride on the block as the AIA NJ NS Gold Medal Winner for design Excellence!
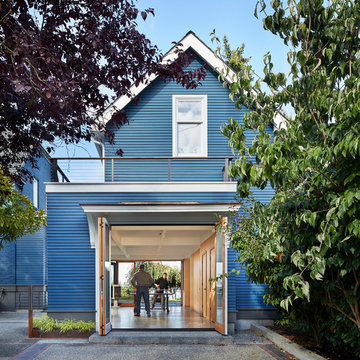
Overlooking Puget Sound in Seattle’s Sunset Hill neighborhood, this DADU was designed to flexibly evolve to serve a variety of uses for the client over time: initially as a studio and play space with guest space, transitioning into a leasable unit , and eventually to serve as her primary residence after her son moves out on his own. The DADU will begin use as her “urban basecamp” – a compact yet spacious living area above the gear storage to recharge and resupply between outdoor adventures.
All images © Benjamin Benschneider Photography
小さな家の外観 (緑化屋根) の写真
1


