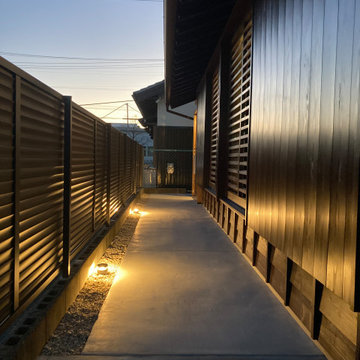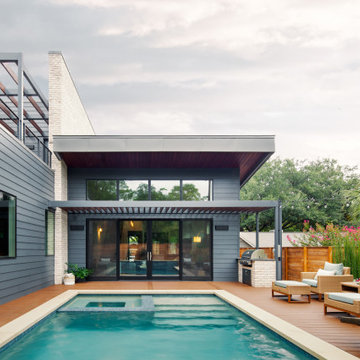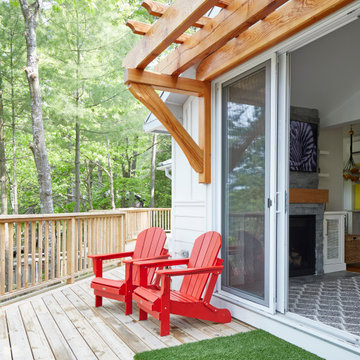小さなグレーの屋根 (下見板張り) の写真
絞り込み:
資材コスト
並び替え:今日の人気順
写真 61〜80 枚目(全 208 枚)
1/4
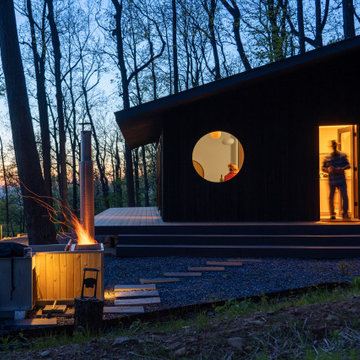
This mountain retreat is defined by simple, comfy modernity and is designed to touch lightly on the land while elevating its occupants’ sense of connection with nature.
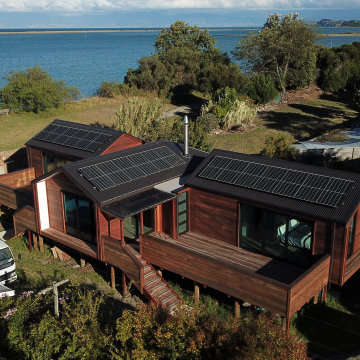
Design and Build in Tasman, Motueka. These clients wanted to build a home they could easily disconnect and transport to a new location once sea levels start rising.
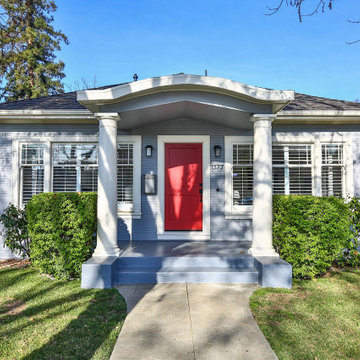
D.R. Domenichini Construction, San Martin, California, 2022 Regional CotY Award Winner, Residential Historical Renovation/ Restoration $250,000 and Over
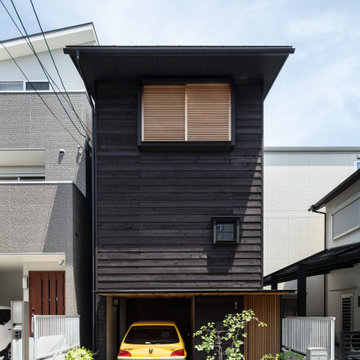
桃ケ池長屋、下見板住宅など、町家や古民家が未だ多く残る阿倍野区桃ケ池町界隈。
その町並、景観に調和するよう配慮した間口2間、3階建の小さな木造住宅です。
建物の高さは可能な限り抑え、向かいの町家に圧迫感を与えないようにしています。
建物は、町家の形式にならい、通り土間、中庭を設け、採光、風通しを確保しています。
じわじわと開発が進んでいる桃ヶ池地区ですが、この地域に馴染む建物が計画され、
魅力的な町並が形成されていくことを心から願っています。

The master suite has a top floor balcony where we added a green glass guardrail to match the green panels on the facade.
ボストンにあるお手頃価格の小さなモダンスタイルのおしゃれな家の外観 (タウンハウス、混合材屋根、下見板張り) の写真
ボストンにあるお手頃価格の小さなモダンスタイルのおしゃれな家の外観 (タウンハウス、混合材屋根、下見板張り) の写真
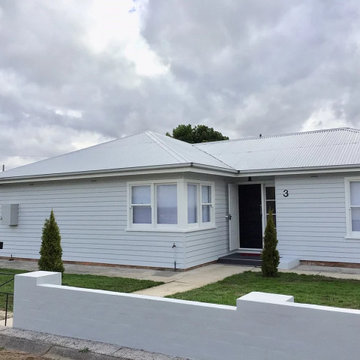
Before and After: 6 Weeks Cosmetic Renovation On A Budget
Cosmetic renovation of an old 1960's house in Launceston Tasmania. Alenka and her husband builder renovated this house on a very tight budget without the help of any other tradesman. It was a warn-down older house with closed layout kitchen and no real character. With the right colour choices, smart decoration and 6 weeks of hard work, they brought the house back to life, restoring its old charm. The house was sold in 2018 for a record street price.
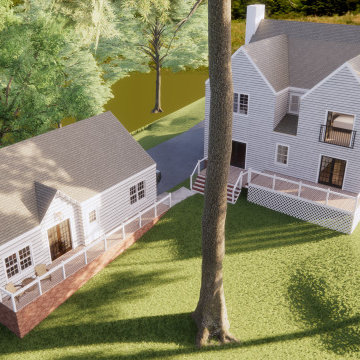
Tiny in-law suite and attached garage to accompany Traditional Bed/Bath Addition project, and was designed to be a similarly styled companion piece.
ローリーにあるお手頃価格の小さなトラディショナルスタイルのおしゃれな家の外観 (下見板張り) の写真
ローリーにあるお手頃価格の小さなトラディショナルスタイルのおしゃれな家の外観 (下見板張り) の写真
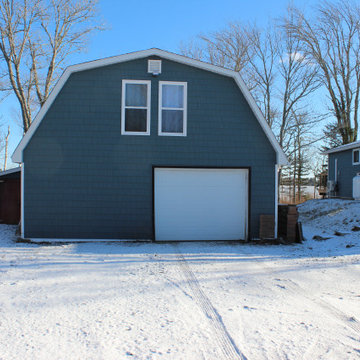
Renovation of the exterior includes the replacement of windows and doors, siding and roofing on this 2 storey Guest House. The upper level is a spacious 1 bedroom apartment while the lower level is a 1 car garage and utility workshop area.
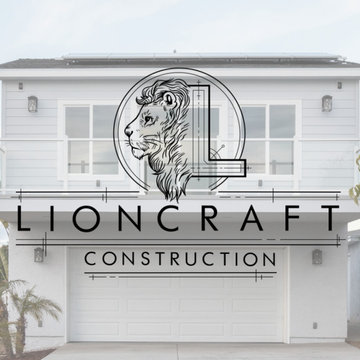
At LionCraft Construction, we believe we are one of San Diego's premier general contractors, and ADUs are some of our most common project types.
Please browse through the following gallery for our Bay View ADU project here in San Diego, CA. If you have any questions about adding an ADU to your property, please book a consultation with us either through Houzz or our website today and we will be glad to help answer any questions you may have.
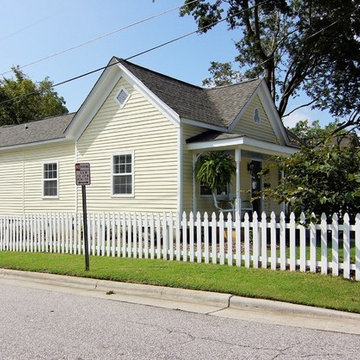
This darling Downtown Raleigh Cottage is over 100 years old. The current owners wanted to have some fun in their historic home! Sherwin Williams and Restoration Hardware paint colors inside add a contemporary feel.
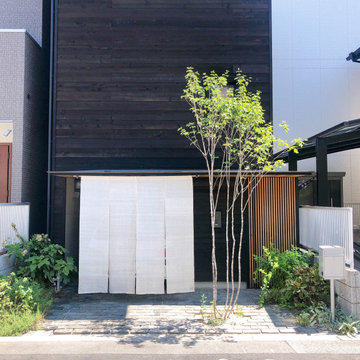
桃ケ池長屋、下見板住宅など、町家や古民家が未だ多く残る阿倍野区桃ケ池町界隈。
その町並、景観に調和するよう配慮した間口2間、3階建の小さな木造住宅です。
建物の高さは可能な限り抑え、向かいの町家に圧迫感を与えないようにしています。
建物は、町家の形式にならい、通り土間、中庭を設け、採光、風通しを確保しています。
じわじわと開発が進んでいる桃ヶ池地区ですが、この地域に馴染む建物が計画され、
魅力的な町並が形成されていくことを心から願っています。
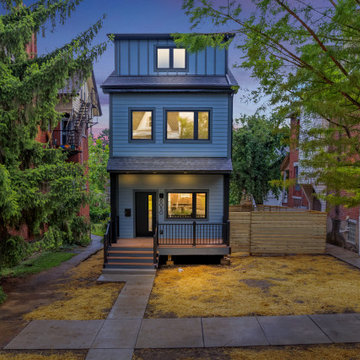
Brind'Amour Design served as Architect of Record on this Modular Home in Pittsburgh PA. This project was a collaboration between Brind'Amour Design, Designer/Developer Module and General Contractor Blockhouse.
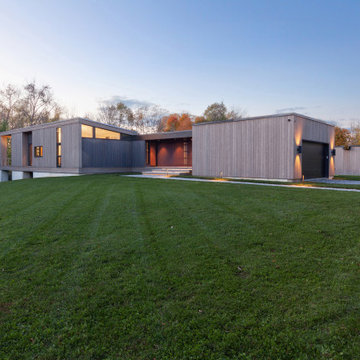
South Facade at Dusk - Architect: HAUS | Architecture For Modern Lifestyles - Builder: WERK | Building Modern - Photo: HAUS
インディアナポリスにある高級な小さなモダンスタイルのおしゃれな家の外観 (下見板張り、長方形) の写真
インディアナポリスにある高級な小さなモダンスタイルのおしゃれな家の外観 (下見板張り、長方形) の写真

The large roof overhang shades the windows from the high summer sun but allows winter light to penetrate deep into the interior. The living room and bedroom open up to the outdoors through large glass doors.
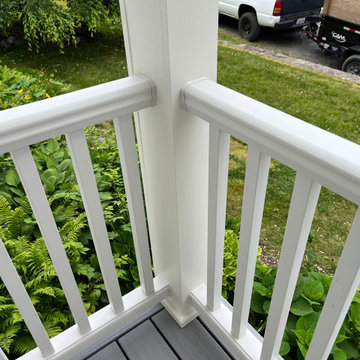
We Renovated and Updated this Front Entry Porch and Stairs with Composite Decking and Vinyl Railing for a Beautiful Low Maintenance Entrance.
ニューヨークにある高級な小さなコンテンポラリースタイルのおしゃれな家の外観 (コンクリート繊維板サイディング、下見板張り) の写真
ニューヨークにある高級な小さなコンテンポラリースタイルのおしゃれな家の外観 (コンクリート繊維板サイディング、下見板張り) の写真
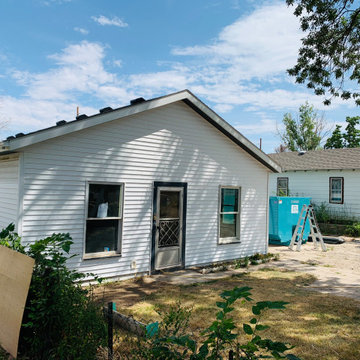
Roof caught fire. Removed roof replaced with new trusses and shingles and installed some new windows and new vinyl siding.
ソルトレイクシティにあるお手頃価格の小さなカントリー風のおしゃれな家の外観 (ビニールサイディング、下見板張り) の写真
ソルトレイクシティにあるお手頃価格の小さなカントリー風のおしゃれな家の外観 (ビニールサイディング、下見板張り) の写真
小さなグレーの屋根 (下見板張り) の写真
4
