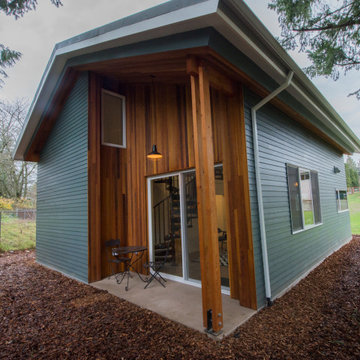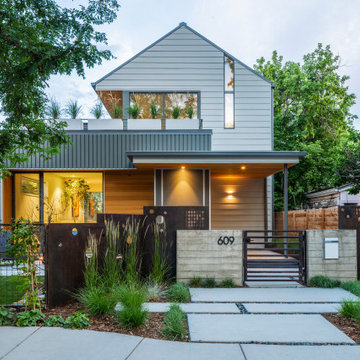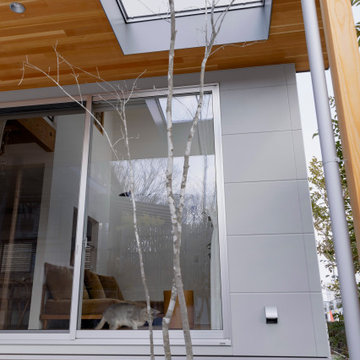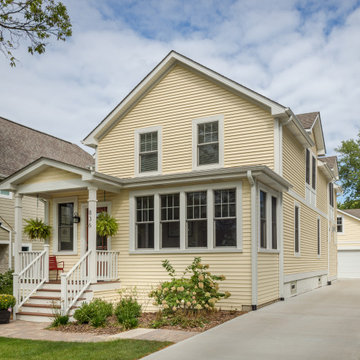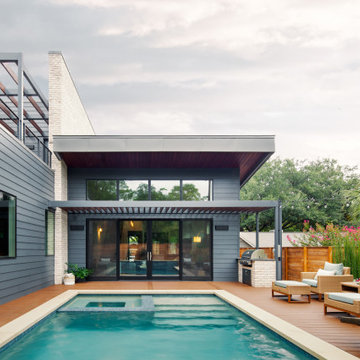小さな家の外観 (下見板張り) の写真
絞り込み:
資材コスト
並び替え:今日の人気順
写真 1〜20 枚目(全 66 枚)
1/5

Accessory Dwelling Unit - street view
フィラデルフィアにある小さなコンテンポラリースタイルのおしゃれな家の外観 (コンクリート繊維板サイディング、デュープレックス、下見板張り) の写真
フィラデルフィアにある小さなコンテンポラリースタイルのおしゃれな家の外観 (コンクリート繊維板サイディング、デュープレックス、下見板張り) の写真

This gracious patio is just outside the kitchen dutch door, allowing easy access to the barbeque. The peaked roof forms one axis of the vaulted ceiling over the kitchen and living room. A Kumquat tree in the glossy black Jay Scotts Valencia Round Planter provides visual interest and shade for the window as the sun goes down. In the foreground is a Redbud tree, which offers changing colors throughout the season and tiny purple buds in the spring.

Dieses Wohnhaus ist eines von insgesamt 3 Einzelhäusern die nun im Allgäu fertiggestellt wurden.
Unsere Architekten achteten besonders darauf, die lokalen Bedingungen neu zu interpretieren.
Da es sich bei dem Vorhaben um die Umgestaltung eines ganzen landwirtschaftlichen Anwesens handelte, ist es durch viel Fingerspitzengefühl gelungen, eine Alternative zum Leerstand auf dem Dorf aufzuzeigen.
Durch die Verbindung von Sanierung, Teilabriss und überlegten Neubaukonzepten hat diese Projekt für uns einen Modellcharakter.
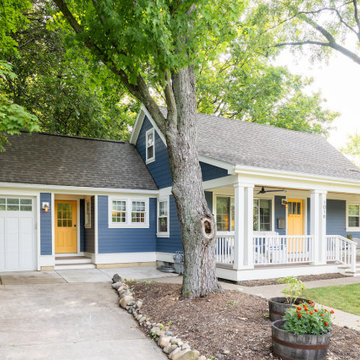
The porch and exterior face-lift was part of the phase I remodel while the connection between the home and the garage was part of the phase II remodel/addition.
Design and Build by Meadowlark Design+Build in Ann Arbor, Michigan. Photography by Sean Carter, Ann Arbor, Michigan.

1097 Sq Feet, 3 bedroom, 2.5 bath ADU home with a private entrance and amazing rooftop deck.
オースティンにあるお手頃価格の小さなモダンスタイルのおしゃれな家の外観 (コンクリート繊維板サイディング、下見板張り) の写真
オースティンにあるお手頃価格の小さなモダンスタイルのおしゃれな家の外観 (コンクリート繊維板サイディング、下見板張り) の写真
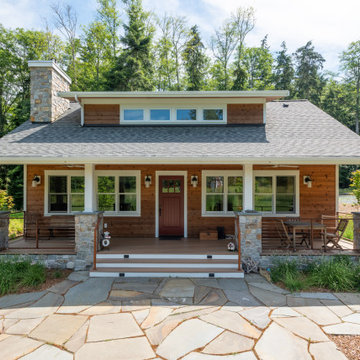
This family camp on Whidbey Island is designed with a main cabin and two small sleeping cabins. The main cabin is a one story with a loft and includes two bedrooms and a kitchen. The cabins are arranged in a semi circle around the open meadow.
Designed by: H2D Architecture + Design
www.h2darchitects.com
Photos by: Chad Coleman Photography
#whidbeyisland
#whidbeyislandarchitect
#h2darchitects
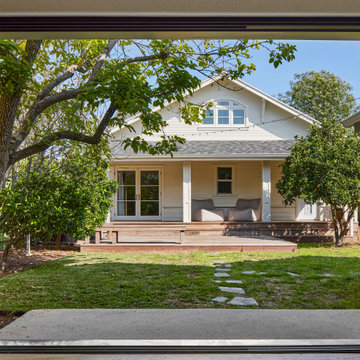
Accessory dwelling unit pocket sliding door threshold frames the main house with attached wood deck
ロサンゼルスにある高級な小さなトラディショナルスタイルのおしゃれな家の外観 (下見板張り) の写真
ロサンゼルスにある高級な小さなトラディショナルスタイルのおしゃれな家の外観 (下見板張り) の写真

Front entry of a Cambridgeport cottage with red door and mahogany decking.
ボストンにある高級な小さなトランジショナルスタイルのおしゃれな家の外観 (コンクリート繊維板サイディング、下見板張り) の写真
ボストンにある高級な小さなトランジショナルスタイルのおしゃれな家の外観 (コンクリート繊維板サイディング、下見板張り) の写真
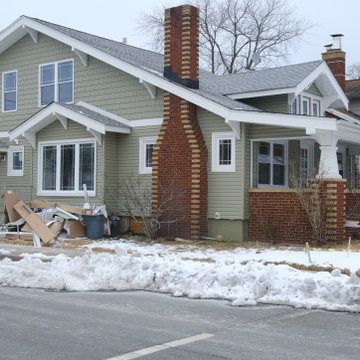
In progress as we convert this bungalow into a bungalow/saltbox shore house.
ニューヨークにあるお手頃価格の小さなトラディショナルスタイルのおしゃれな家の外観 (ビニールサイディング、緑の外壁、下見板張り) の写真
ニューヨークにあるお手頃価格の小さなトラディショナルスタイルのおしゃれな家の外観 (ビニールサイディング、緑の外壁、下見板張り) の写真
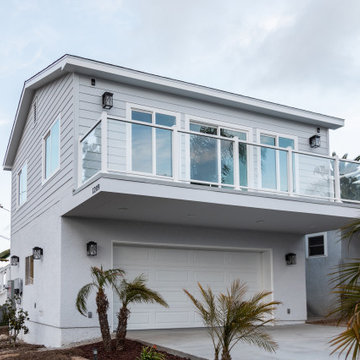
Accessory Dwelling Units (ADUs) have been all the craze here in San Diego and all across the state after Sacramento changed a few laws, making it easier for California residents to add and ADU to their property. There are specifications, of course, but the value of an ADU is immense and can have a plethora of different benefits for each family. Two main benefits for adding another dwelling unit to your property are: 1) adding value to your property, and/or 2) to allow your property to house more of your family.
Please browse through the following gallery for our Bay View ADU project here in San Diego, CA. If you have any questions about adding an ADU to your property, please book a consultation with us either through Houzz or our website today and we will be glad to help answer any questions you may have.
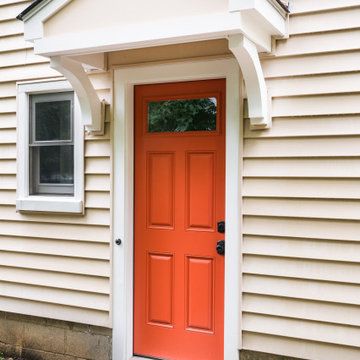
Side entrance update - new door with pop of color & overhang
Clintonville OH 2016
コロンバスにある高級な小さなトラディショナルスタイルのおしゃれな家の外観 (ビニールサイディング、下見板張り) の写真
コロンバスにある高級な小さなトラディショナルスタイルのおしゃれな家の外観 (ビニールサイディング、下見板張り) の写真
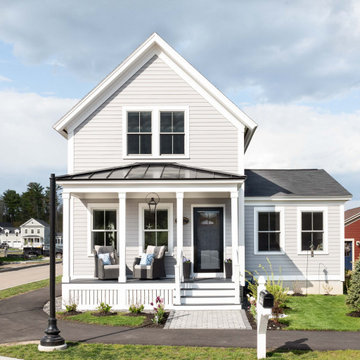
Located in a charming Scarborough neighborhood just minutes from the ocean, this 1,800 sq ft home packs a lot of personality into its small footprint. Carefully proportioned details on the exterior give the home a traditional aesthetic, making it look as though it’s been there for years. The main bedroom suite is on the first floor, and two bedrooms and a full guest bath fit comfortably on the second floor.
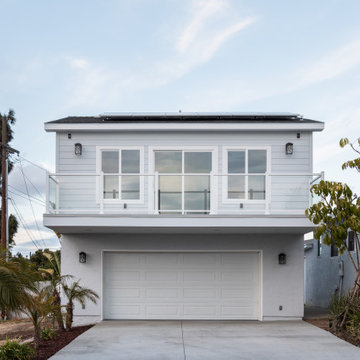
Accessory Dwelling Units (ADUs) have been all the craze here in San Diego and all across the state after Sacramento changed a few laws, making it easier for California residents to add and ADU to their property. There are specifications, of course, but the value of an ADU is immense and can have a plethora of different benefits for each family. Two main benefits for adding another dwelling unit to your property are: 1) adding value to your property, and/or 2) to allow your property to house more of your family.
Please browse through the following gallery for our Bay View ADU project here in San Diego, CA. If you have any questions about adding an ADU to your property, please book a consultation with us either through Houzz or our website today and we will be glad to help answer any questions you may have.
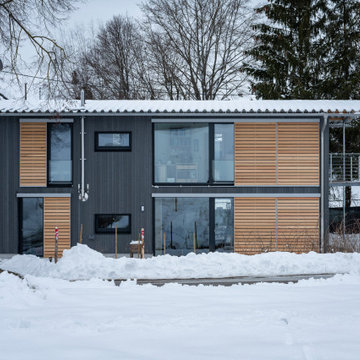
Als Teil eines Ensembles wurde diese Einfamilienhaus neu errichtet.
ミュンヘンにあるお手頃価格の小さなモダンスタイルのおしゃれな家の外観 (下見板張り) の写真
ミュンヘンにあるお手頃価格の小さなモダンスタイルのおしゃれな家の外観 (下見板張り) の写真
小さな家の外観 (下見板張り) の写真
1

