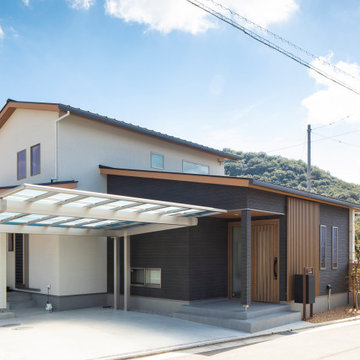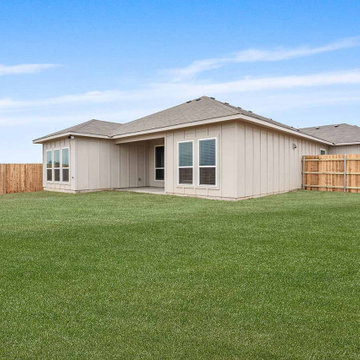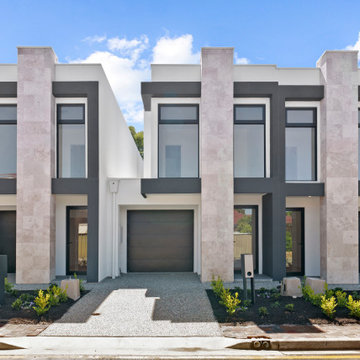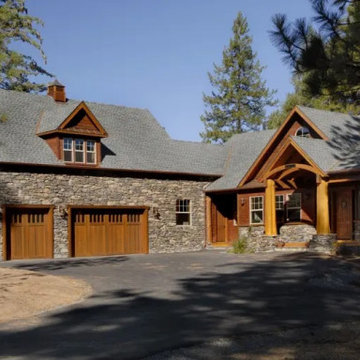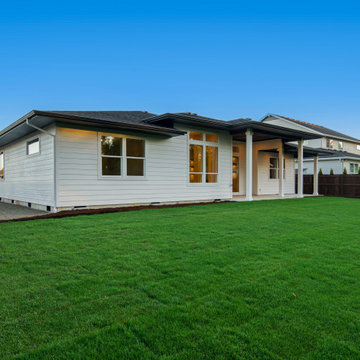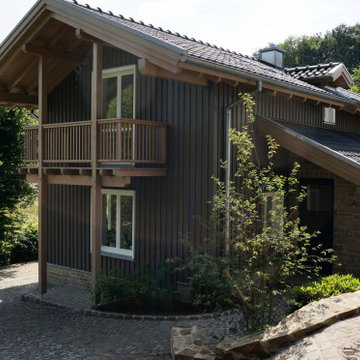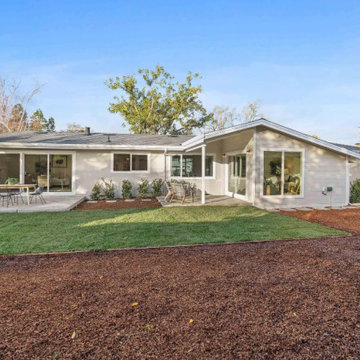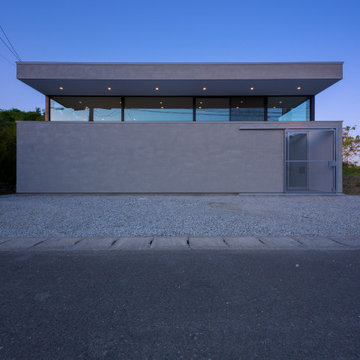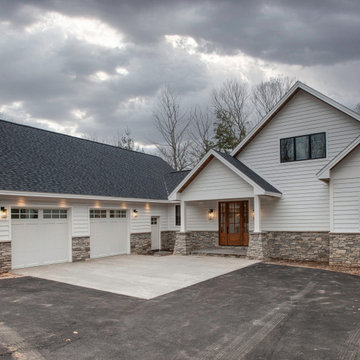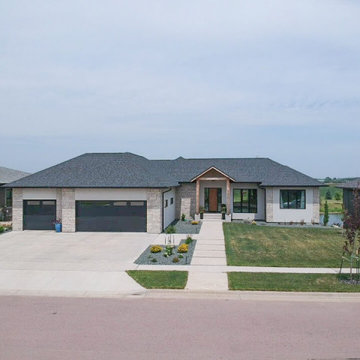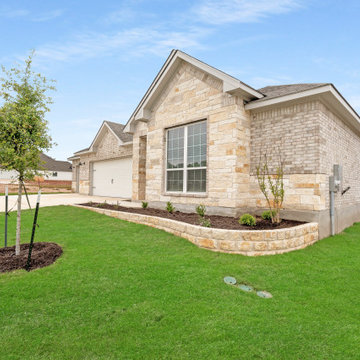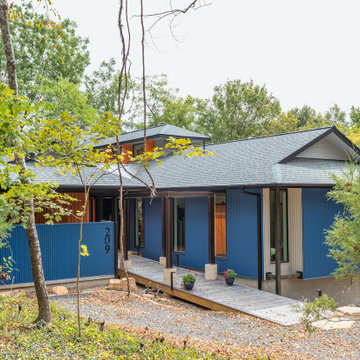グレーの屋根 (混合材サイディング) の写真
絞り込み:
資材コスト
並び替え:今日の人気順
写真 1581〜1600 枚目(全 2,167 枚)
1/3
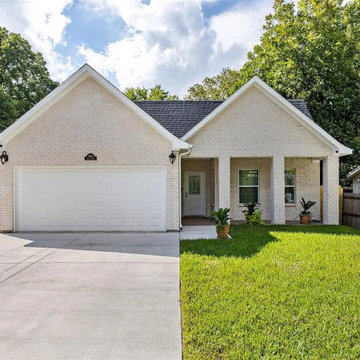
Creates an amazing outdoor living space perfect for hosting backyard barbecues and parties. Improves the property's market value. The energy-efficient doors and windows help reduce your heating and cooling costs. Enhance the lifestyle with function and comfort. We Transformed the exterior space of the property into a beautiful and inviting living space.
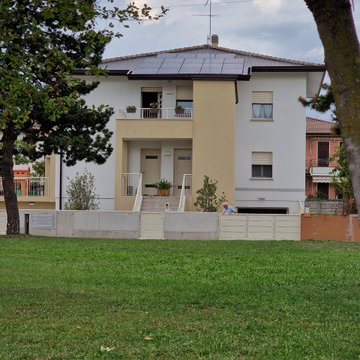
Facciata abitazione
ヴェネツィアにあるラグジュアリーなコンテンポラリースタイルのおしゃれな家の外観 (混合材サイディング、デュープレックス) の写真
ヴェネツィアにあるラグジュアリーなコンテンポラリースタイルのおしゃれな家の外観 (混合材サイディング、デュープレックス) の写真
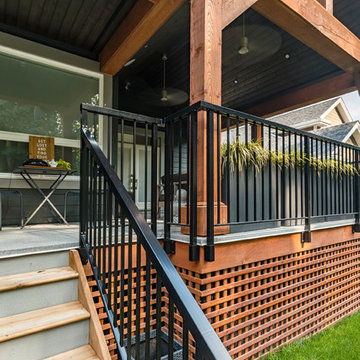
Photos by Brice Ferre
バンクーバーにあるお手頃価格のトラディショナルスタイルのおしゃれな家の外観 (混合材サイディング、ウッドシングル張り) の写真
バンクーバーにあるお手頃価格のトラディショナルスタイルのおしゃれな家の外観 (混合材サイディング、ウッドシングル張り) の写真
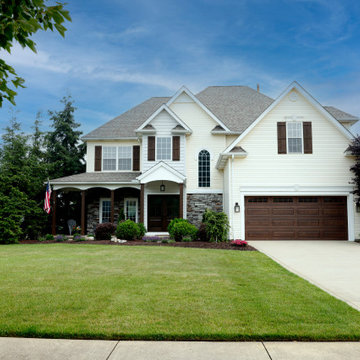
Curb appeal is redefined with the fully-insulated steel garage door, faux woodgrain finish, and thoughtful lighting, creating an exterior that captivates day and night.
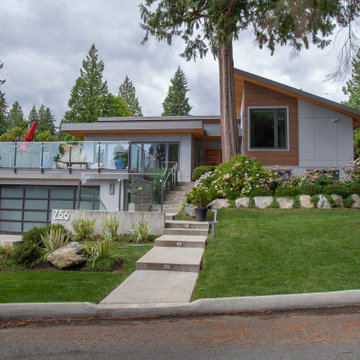
The clients wanted to renovate and add to their newly purchased home. Their goal was to modernize and enhance the street presence and interior planning and finishes to suit their needs.
A new, partially submerged garage was added which created a sunny rooftop patio level with the new open plan living, dining and kitchen area. A master suite, guest suite, and media room were included in the new layout.

This modest cottage features a two-story floor plan and a narrow width. The foyer leads to an island kitchen and a vaulted great room with a fireplace. A rear porch extends living outdoors. The dining room is spacious and enjoys an elegant, coffered ceiling. Located on the first floor, the master suite is inviting with a vaulted ceiling, dual walk-in closets, and a luxurious bathroom. Two additional bedrooms are upstairs with a full bathroom and an optional bonus room. A balcony overlooks the great room and foyer below. The two-car garage is positioned at the rear of the home and offers storage. Find a utility room with built-in cabinets and multiple closets throughout the home for storage. Additional amenities include a pantry, powder room, skylights, and a sun tunnel.
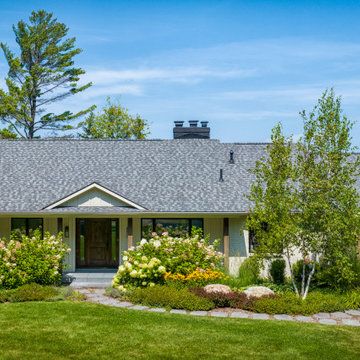
Ranch style lake house on Walloon featuring brick and board and batten combination with gray asphalt roof and stained columns and doors
他の地域にある高級な中くらいなトランジショナルスタイルのおしゃれな家の外観 (縦張り、混合材サイディング) の写真
他の地域にある高級な中くらいなトランジショナルスタイルのおしゃれな家の外観 (縦張り、混合材サイディング) の写真
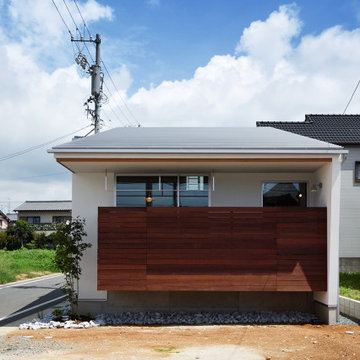
平屋を思わせるようなコンパクトなボリュームの可愛らしい外観。真っ白な塗り壁の外壁の中で屋根やバルコニーなどの木部が良く映えます。バルコニーを覆う背の高いウッドフェンスは車通りの激しい前面道路からの視線を遮っています。
他の地域にある高級な小さな北欧スタイルのおしゃれな家の外観 (混合材サイディング、縦張り) の写真
他の地域にある高級な小さな北欧スタイルのおしゃれな家の外観 (混合材サイディング、縦張り) の写真
グレーの屋根 (混合材サイディング) の写真
80
