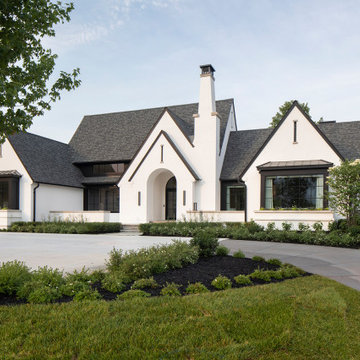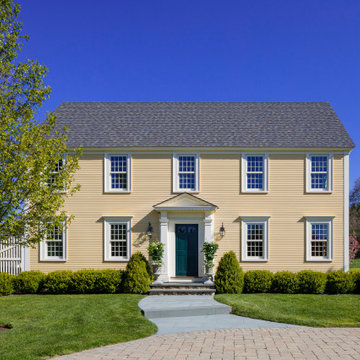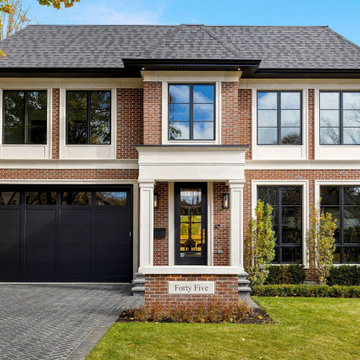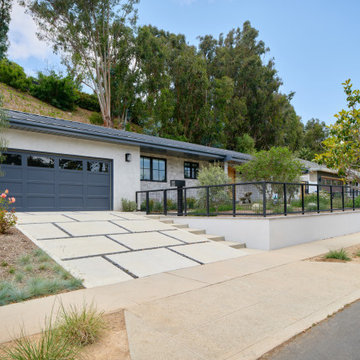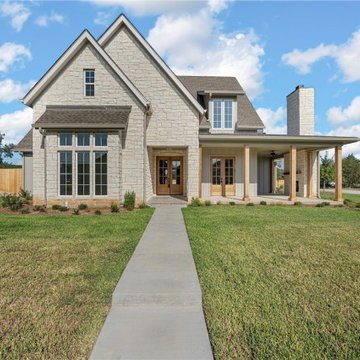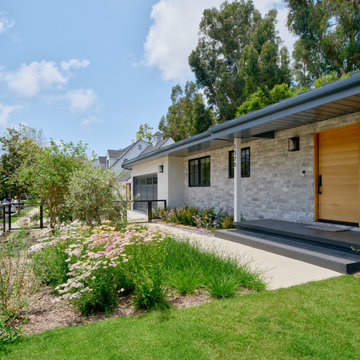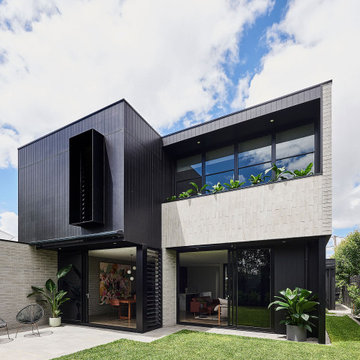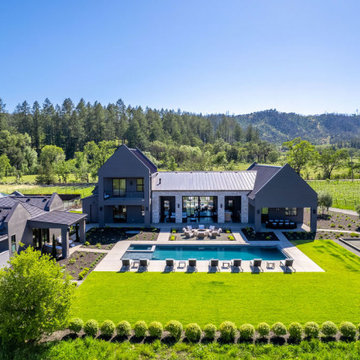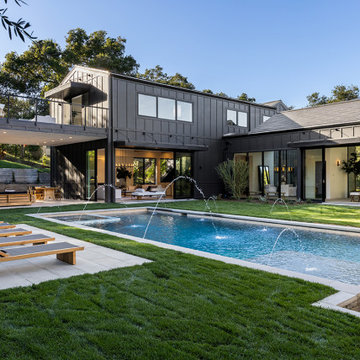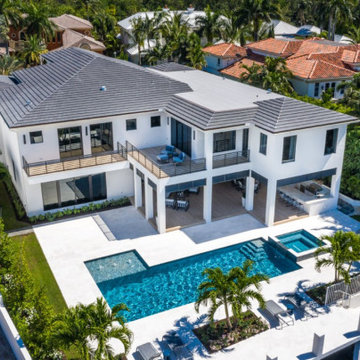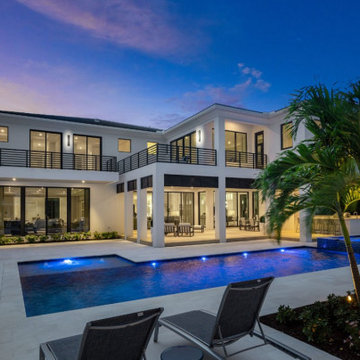グレーの屋根の写真
絞り込み:
資材コスト
並び替え:今日の人気順
写真 1501〜1520 枚目(全 15,348 枚)
1/2
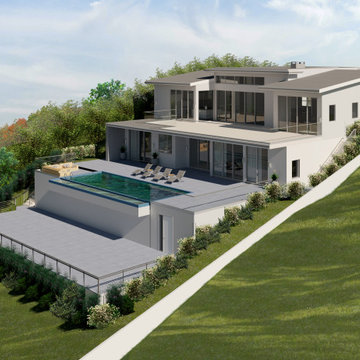
Palisair residence is a unique project that was dictated by the terrain of the site. From the main street, the house presents its self as a modern single-story structure with articulated extrusions cladded with limestone blocks. However, the steep slope allowed to create a project that has three levels, each of them opening to a magnificent view of the ocean.

West facing, front facade looking out the the Puget Sound.
Photo: Sozinho Imagery
高級な中くらいなビーチスタイルのおしゃれな家の外観 (ウッドシングル張り) の写真
高級な中くらいなビーチスタイルのおしゃれな家の外観 (ウッドシングル張り) の写真
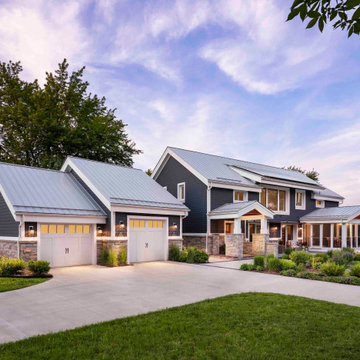
Solar panels help to bring this home near net-zero. Great outdoor spaces were designed in this custom built home was built by Meadowlark Design + Build in Ann Arbor, Michigan. Architect: Architectural Resource, Photography: Joshua Caldwell
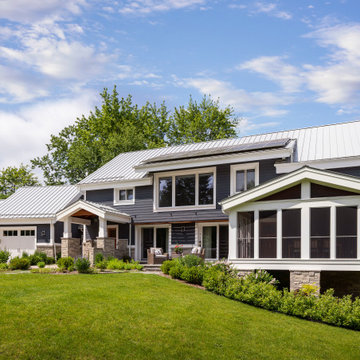
Solar panels help to bring this home near net-zero. Great outdoor spaces were designed in this custom built home was built by Meadowlark Design + Build in Ann Arbor, Michigan. Architect: Architectural Resource, Photography: Joshua Caldwell
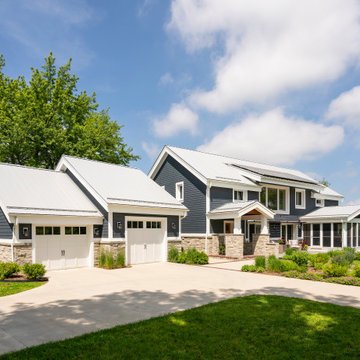
Solar panels help to bring this home near net-zero. This custom built home was built by Meadowlark Design + Build in Ann Arbor, Michigan. Architect: Architectural Resource, Photography: Joshua Caldwell
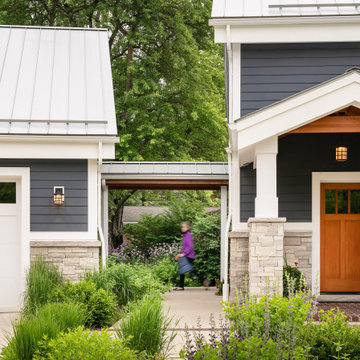
A covered walkway connects the detached garage to the home in this near-net-zero custom built home built by Meadowlark Design + Build in Ann Arbor, Michigan. Architect: Architectural Resource, Photography: Joshua Caldwell
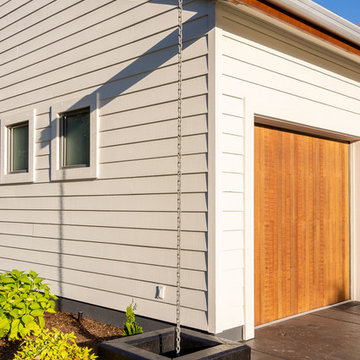
Here is an architecturally built house from the early 1970's which was brought into the new century during this complete home remodel by adding a garage space, new windows triple pane tilt and turn windows, cedar double front doors, clear cedar siding with clear cedar natural siding accents, clear cedar garage doors, galvanized over sized gutters with chain style downspouts, standing seam metal roof, re-purposed arbor/pergola, professionally landscaped yard, and stained concrete driveway, walkways, and steps.
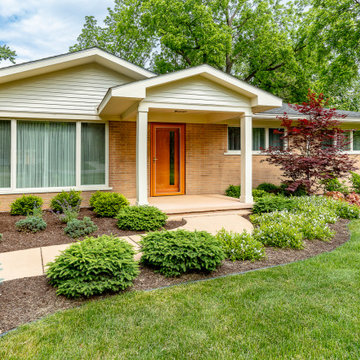
The original ranch had small concrete stoops and zero cover from the elements. We designed a front and back porch with design and function in mind.
デトロイトにあるお手頃価格の中くらいなコンテンポラリースタイルのおしゃれな家の外観 (コンクリート繊維板サイディング、下見板張り) の写真
デトロイトにあるお手頃価格の中くらいなコンテンポラリースタイルのおしゃれな家の外観 (コンクリート繊維板サイディング、下見板張り) の写真
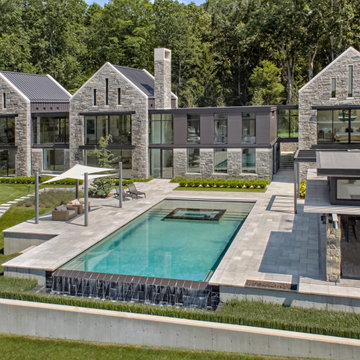
This waterfront home was conceived by the architects as a series of identically scaled, simply articulated gable-roofed elements linked by flat-roofed connectors. From the entrance driveway, the house appears almost as a village of individual granite residences. These two elements – gables and flat roofs – complement each other, establishing a dynamic of light and dark, smooth and rough, grounded and floating.
It was critical to the ultimate success of this building that it be well suited and connected to tits content so that it seems like it could not be anywhere else. The home was positioned to capture this view and, in a way, imbue it with power. We responded to this directive by incorporating large expanses of windows that allow one to literally look through the house from the front yard to the sailboats bobbing on the water at the rear.
グレーの屋根の写真
76
