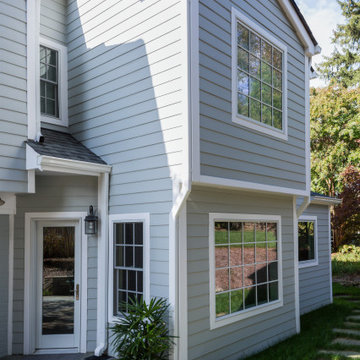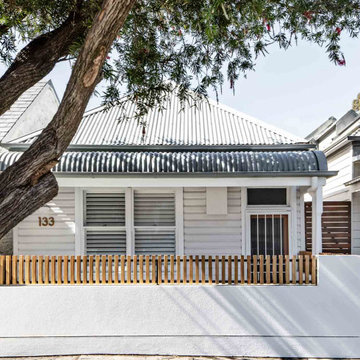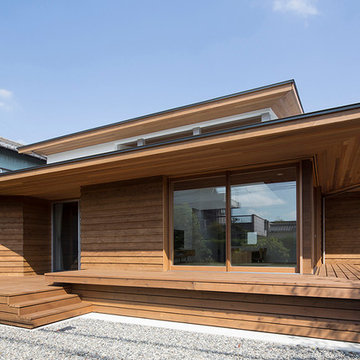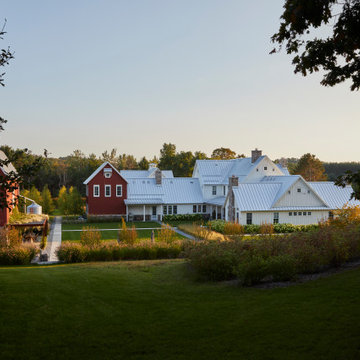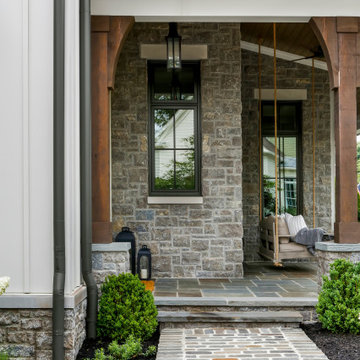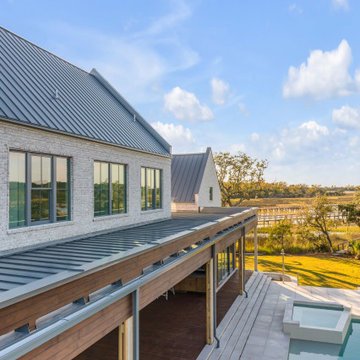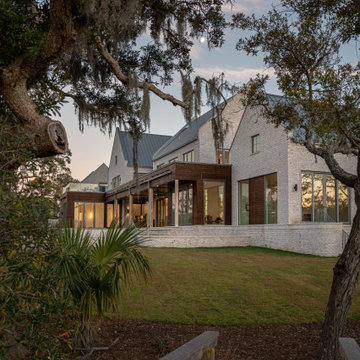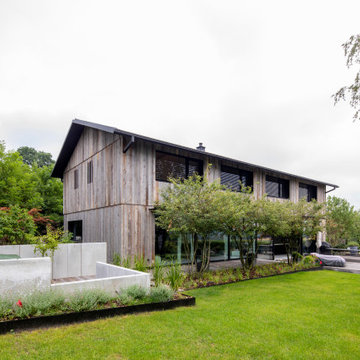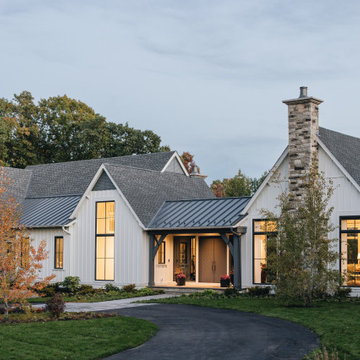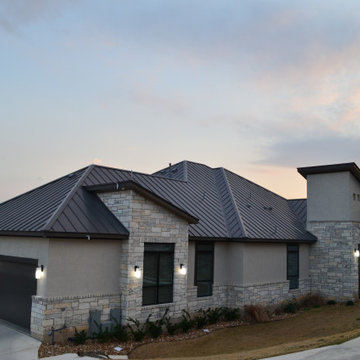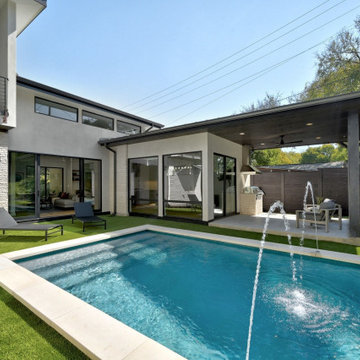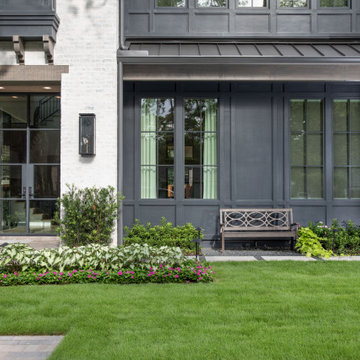グレーの屋根の写真
絞り込み:
資材コスト
並び替え:今日の人気順
写真 1401〜1420 枚目(全 15,348 枚)
1/2
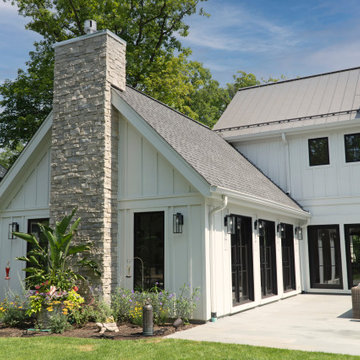
One wing that forms the rear courtyard.
高級なカントリー風のおしゃれな家の外観 (コンクリート繊維板サイディング、縦張り) の写真
高級なカントリー風のおしゃれな家の外観 (コンクリート繊維板サイディング、縦張り) の写真
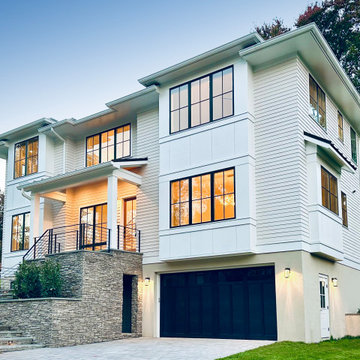
New Contemporary home with hip roofs, paneled box bays, stacked stone front porch, front garage at lower level.
ワシントンD.C.にある高級なコンテンポラリースタイルのおしゃれな家の外観 (コンクリート繊維板サイディング、下見板張り) の写真
ワシントンD.C.にある高級なコンテンポラリースタイルのおしゃれな家の外観 (コンクリート繊維板サイディング、下見板張り) の写真

The Guemes Island cabin is designed with a SIPS roof and foundation built with ICF. The exterior walls are highly insulated to bring the home to a new passive house level of construction. The highly efficient exterior envelope of the home helps to reduce the amount of energy needed to heat and cool the home, thus creating a very comfortable environment in the home.
Design by: H2D Architecture + Design
www.h2darchitects.com
Photos: Chad Coleman Photography
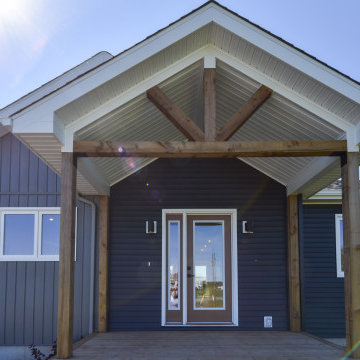
This simple dark coastal modern vibe unfolds into a surprising open light flooded home. The dark simple combination of cladboard and board and batten leaves an understated elegance.
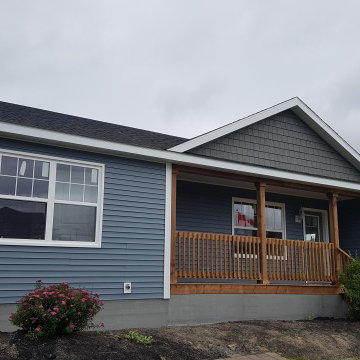
A bungalow design with a well balanced exterior with recessed central porch and peak.
他の地域にあるお手頃価格の中くらいなトラディショナルスタイルのおしゃれな家の外観 (ビニールサイディング、下見板張り) の写真
他の地域にあるお手頃価格の中くらいなトラディショナルスタイルのおしゃれな家の外観 (ビニールサイディング、下見板張り) の写真

New Craftsman style home, approx 3200sf on 60' wide lot. Views from the street, highlighting front porch, large overhangs, Craftsman detailing. Photos by Robert McKendrick Photography.
グレーの屋根の写真
71

