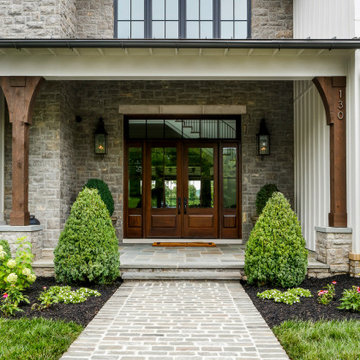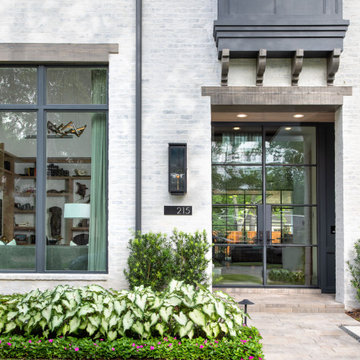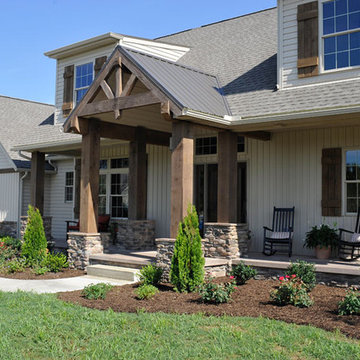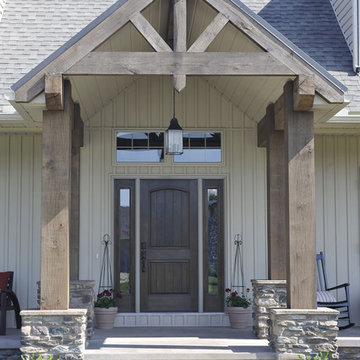家の外観 (混合材サイディング、縦張り) の写真
絞り込み:
資材コスト
並び替え:今日の人気順
写真 1〜20 枚目(全 1,772 枚)

Beautiful landscaping design path to this modern rustic home in Hartford, Austin, Texas, 2022 project By Darash
オースティンにあるラグジュアリーなコンテンポラリースタイルのおしゃれな家の外観 (縦張り) の写真
オースティンにあるラグジュアリーなコンテンポラリースタイルのおしゃれな家の外観 (縦張り) の写真
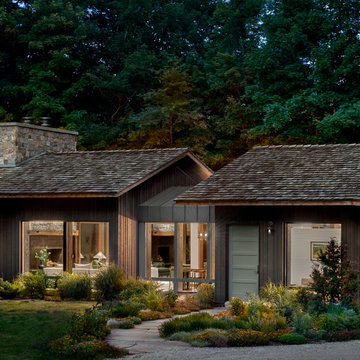
The transparency at the front of the house is afforded by the long private drive through woods.
シカゴにある高級な中くらいなラスティックスタイルのおしゃれな家の外観 (縦張り) の写真
シカゴにある高級な中くらいなラスティックスタイルのおしゃれな家の外観 (縦張り) の写真
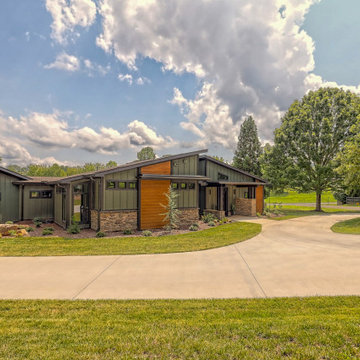
mid-century design with organic feel for the lake and surrounding mountains
アトランタにある高級なミッドセンチュリースタイルのおしゃれな家の外観 (混合材サイディング、緑の外壁、縦張り) の写真
アトランタにある高級なミッドセンチュリースタイルのおしゃれな家の外観 (混合材サイディング、緑の外壁、縦張り) の写真
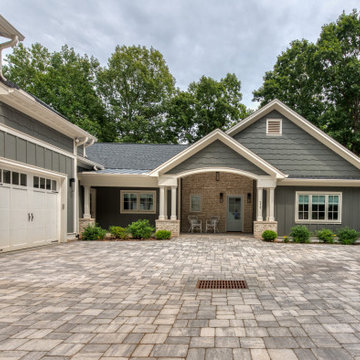
Originally built in 1990 the Heady Lakehouse began as a 2,800SF family retreat and now encompasses over 5,635SF. It is located on a steep yet welcoming lot overlooking a cove on Lake Hartwell that pulls you in through retaining walls wrapped with White Brick into a courtyard laid with concrete pavers in an Ashlar Pattern. This whole home renovation allowed us the opportunity to completely enhance the exterior of the home with all new LP Smartside painted with Amherst Gray with trim to match the Quaker new bone white windows for a subtle contrast. You enter the home under a vaulted tongue and groove white washed ceiling facing an entry door surrounded by White brick.
Once inside you’re encompassed by an abundance of natural light flooding in from across the living area from the 9’ triple door with transom windows above. As you make your way into the living area the ceiling opens up to a coffered ceiling which plays off of the 42” fireplace that is situated perpendicular to the dining area. The open layout provides a view into the kitchen as well as the sunroom with floor to ceiling windows boasting panoramic views of the lake. Looking back you see the elegant touches to the kitchen with Quartzite tops, all brass hardware to match the lighting throughout, and a large 4’x8’ Santorini Blue painted island with turned legs to provide a note of color.
The owner’s suite is situated separate to one side of the home allowing a quiet retreat for the homeowners. Details such as the nickel gap accented bed wall, brass wall mounted bed-side lamps, and a large triple window complete the bedroom. Access to the study through the master bedroom further enhances the idea of a private space for the owners to work. It’s bathroom features clean white vanities with Quartz counter tops, brass hardware and fixtures, an obscure glass enclosed shower with natural light, and a separate toilet room.
The left side of the home received the largest addition which included a new over-sized 3 bay garage with a dog washing shower, a new side entry with stair to the upper and a new laundry room. Over these areas, the stair will lead you to two new guest suites featuring a Jack & Jill Bathroom and their own Lounging and Play Area.
The focal point for entertainment is the lower level which features a bar and seating area. Opposite the bar you walk out on the concrete pavers to a covered outdoor kitchen feature a 48” grill, Large Big Green Egg smoker, 30” Diameter Evo Flat-top Grill, and a sink all surrounded by granite countertops that sit atop a white brick base with stainless steel access doors. The kitchen overlooks a 60” gas fire pit that sits adjacent to a custom gunite eight sided hot tub with travertine coping that looks out to the lake. This elegant and timeless approach to this 5,000SF three level addition and renovation allowed the owner to add multiple sleeping and entertainment areas while rejuvenating a beautiful lake front lot with subtle contrasting colors.

This cottage-style bungalow was designed for an asymmetrical lot with multiple challenges. Decorative brackets enhance the entry tower and bring a sense of arrival.
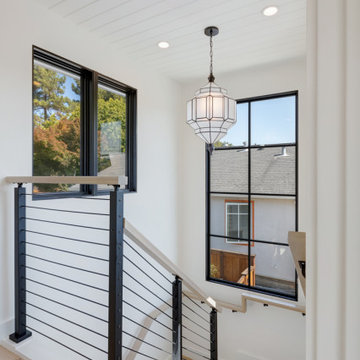
Farmhouse Modern home with horizontal and batten and board white siding and gray/black raised seam metal roofing and black windows.
サンフランシスコにある高級な中くらいなカントリー風のおしゃれな家の外観 (縦張り) の写真
サンフランシスコにある高級な中くらいなカントリー風のおしゃれな家の外観 (縦張り) の写真

Studio McGee's New McGee Home featuring Tumbled Natural Stones, Painted brick, and Lap Siding.
ソルトレイクシティにあるラグジュアリーなトランジショナルスタイルのおしゃれな家の外観 (混合材サイディング、マルチカラーの外壁、縦張り) の写真
ソルトレイクシティにあるラグジュアリーなトランジショナルスタイルのおしゃれな家の外観 (混合材サイディング、マルチカラーの外壁、縦張り) の写真

View from beach.
シアトルにある高級な中くらいなビーチスタイルのおしゃれな家の外観 (混合材サイディング、縦張り) の写真
シアトルにある高級な中くらいなビーチスタイルのおしゃれな家の外観 (混合材サイディング、縦張り) の写真

The transformation of this ranch-style home in Carlsbad, CA, exemplifies a perfect blend of preserving the charm of its 1940s origins while infusing modern elements to create a unique and inviting space. By incorporating the clients' love for pottery and natural woods, the redesign pays homage to these preferences while enhancing the overall aesthetic appeal and functionality of the home. From building new decks and railings, surf showers, a reface of the home, custom light up address signs from GR Designs Line, and more custom elements to make this charming home pop.
The redesign carefully retains the distinctive characteristics of the 1940s style, such as architectural elements, layout, and overall ambiance. This preservation ensures that the home maintains its historical charm and authenticity while undergoing a modern transformation. To infuse a contemporary flair into the design, modern elements are strategically introduced. These modern twists add freshness and relevance to the space while complementing the existing architectural features. This balanced approach creates a harmonious blend of old and new, offering a timeless appeal.
The design concept revolves around the clients' passion for pottery and natural woods. These elements serve as focal points throughout the home, lending a sense of warmth, texture, and earthiness to the interior spaces. By integrating pottery-inspired accents and showcasing the beauty of natural wood grains, the design celebrates the clients' interests and preferences. A key highlight of the redesign is the use of custom-made tile from Japan, reminiscent of beautifully glazed pottery. This bespoke tile adds a touch of artistry and craftsmanship to the home, elevating its visual appeal and creating a unique focal point. Additionally, fabrics that evoke the elements of the ocean further enhance the connection with the surrounding natural environment, fostering a serene and tranquil atmosphere indoors.
The overall design concept aims to evoke a warm, lived-in feeling, inviting occupants and guests to relax and unwind. By incorporating elements that resonate with the clients' personal tastes and preferences, the home becomes more than just a living space—it becomes a reflection of their lifestyle, interests, and identity.
In summary, the redesign of this ranch-style home in Carlsbad, CA, successfully merges the charm of its 1940s origins with modern elements, creating a space that is both timeless and distinctive. Through careful attention to detail, thoughtful selection of materials, rebuilding of elements outside to add character, and a focus on personalization, the home embodies a warm, inviting atmosphere that celebrates the clients' passions and enhances their everyday living experience.
This project is on the same property as the Carlsbad Cottage and is a great journey of new and old.
Redesign of the kitchen, bedrooms, and common spaces, custom-made tile, appliances from GE Monogram Cafe, bedroom window treatments custom from GR Designs Line, Lighting and Custom Address Signs from GR Designs Line, Custom Surf Shower, and more.

Pacific Northwest Traditional Gable Two Story Home 3,617 SqFt, 4 Bedrooms, 3.5 Baths, 3-Car Garage, Guest Suite on Main Floor, Multi-Generational Living
家の外観 (混合材サイディング、縦張り) の写真
1
