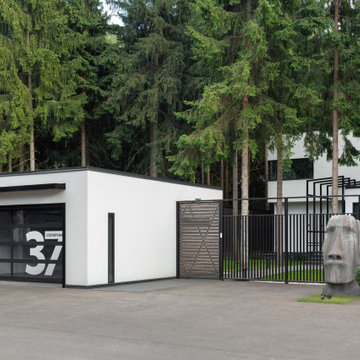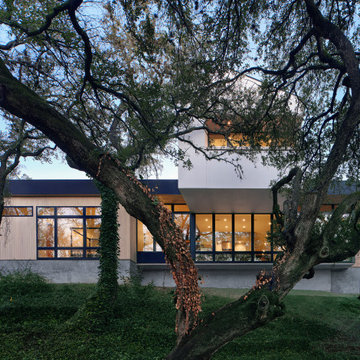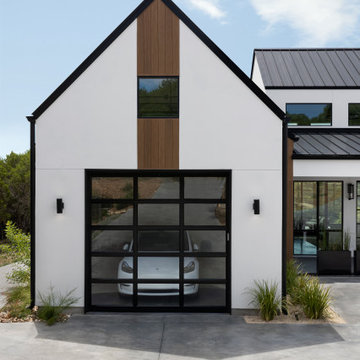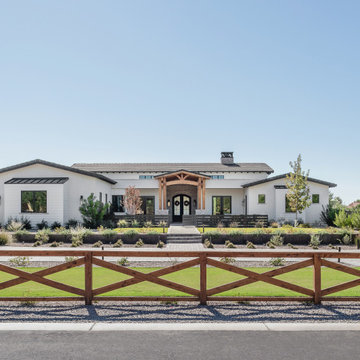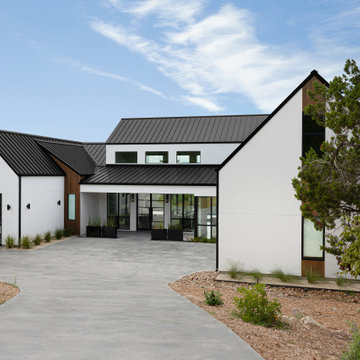黒い屋根の家 (アドベサイディング、漆喰サイディング) の写真
絞り込み:
資材コスト
並び替え:今日の人気順
写真 1〜20 枚目(全 1,281 枚)
1/4
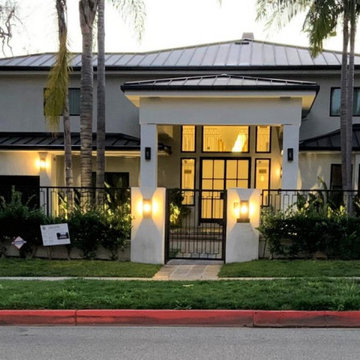
he owner of this house wanted to give a “facelift” to his newly purchased home and convert it into a modern design residence. We translated their vision into this magnificent modern-looking house.
This project included a complete redesign of the exterior of the house, including the backyard landscaping and a full-size, infinity-edge pool and custom jacuzzi. All the custom concrete work, swimming pool, and pool-side BBQ island, complete with sink and mini-fridge gave this homeowner their own paradise getaway right in the heart of Beverly Hills.

Gable roof forms connecting upper and lower level and creating dynamic proportions for modern living. pool house with gym, steam shower and sauna, guest accommodation and living space

Inspired by the modern romanticism, blissful tranquility and harmonious elegance of Bobby McAlpine’s home designs, this custom home designed and built by Anthony Wilder Design/Build perfectly combines all these elements and more. With Southern charm and European flair, this new home was created through careful consideration of the needs of the multi-generational family who lives there.

Front elevation modern prairie lava rock landscape native plants and cactus 3-car garage
ソルトレイクシティにあるモダンスタイルのおしゃれな家の外観 (漆喰サイディング) の写真
ソルトレイクシティにあるモダンスタイルのおしゃれな家の外観 (漆喰サイディング) の写真
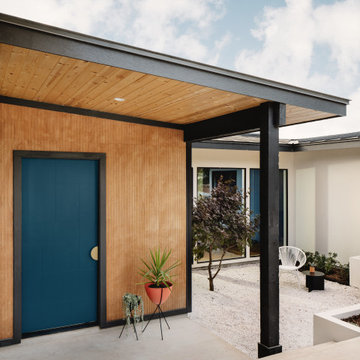
Our Austin studio decided to go bold with this project by ensuring that each space had a unique identity in the Mid-Century Modern style bathroom, butler's pantry, and mudroom. We covered the bathroom walls and flooring with stylish beige and yellow tile that was cleverly installed to look like two different patterns. The mint cabinet and pink vanity reflect the mid-century color palette. The stylish knobs and fittings add an extra splash of fun to the bathroom.
The butler's pantry is located right behind the kitchen and serves multiple functions like storage, a study area, and a bar. We went with a moody blue color for the cabinets and included a raw wood open shelf to give depth and warmth to the space. We went with some gorgeous artistic tiles that create a bold, intriguing look in the space.
In the mudroom, we used siding materials to create a shiplap effect to create warmth and texture – a homage to the classic Mid-Century Modern design. We used the same blue from the butler's pantry to create a cohesive effect. The large mint cabinets add a lighter touch to the space.
---
Project designed by the Atomic Ranch featured modern designers at Breathe Design Studio. From their Austin design studio, they serve an eclectic and accomplished nationwide clientele including in Palm Springs, LA, and the San Francisco Bay Area.
For more about Breathe Design Studio, see here: https://www.breathedesignstudio.com/
To learn more about this project, see here: https://www.breathedesignstudio.com/atomic-ranch

Three story home in Austin with white stucco and limestone exterior and black metal roof.
オースティンにあるラグジュアリーなモダンスタイルのおしゃれな家の外観 (漆喰サイディング) の写真
オースティンにあるラグジュアリーなモダンスタイルのおしゃれな家の外観 (漆喰サイディング) の写真

Back of House, which was part of a whole house remodel with an addition, and an ADU for a repeat client.
ロサンゼルスにある高級な中くらいなコンテンポラリースタイルのおしゃれな家の外観 (漆喰サイディング) の写真
ロサンゼルスにある高級な中くらいなコンテンポラリースタイルのおしゃれな家の外観 (漆喰サイディング) の写真

FineCraft Contractors, Inc.
Harrison Design
ワシントンD.C.にあるお手頃価格の小さなモダンスタイルのおしゃれな家の外観 (漆喰サイディング) の写真
ワシントンD.C.にあるお手頃価格の小さなモダンスタイルのおしゃれな家の外観 (漆喰サイディング) の写真

Single Story ranch house with stucco and wood siding painted black. Board formed concrete planters and concrete steps
サンフランシスコにある高級な中くらいな北欧スタイルのおしゃれな家の外観 (漆喰サイディング、下見板張り) の写真
サンフランシスコにある高級な中くらいな北欧スタイルのおしゃれな家の外観 (漆喰サイディング、下見板張り) の写真
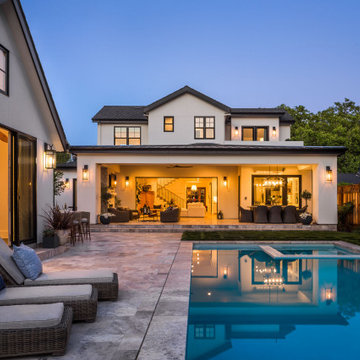
Light and Airy! Fresh and Modern Architecture by Arch Studio, Inc. 2021
サンフランシスコにあるラグジュアリーなトランジショナルスタイルのおしゃれな家の外観 (漆喰サイディング) の写真
サンフランシスコにあるラグジュアリーなトランジショナルスタイルのおしゃれな家の外観 (漆喰サイディング) の写真

Inspired by the modern romanticism, blissful tranquility and harmonious elegance of Bobby McAlpine’s home designs, this custom home designed and built by Anthony Wilder Design/Build perfectly combines all these elements and more. With Southern charm and European flair, this new home was created through careful consideration of the needs of the multi-generational family who lives there.

In the quite streets of southern Studio city a new, cozy and sub bathed bungalow was designed and built by us.
The white stucco with the blue entrance doors (blue will be a color that resonated throughout the project) work well with the modern sconce lights.
Inside you will find larger than normal kitchen for an ADU due to the smart L-shape design with extra compact appliances.
The roof is vaulted hip roof (4 different slopes rising to the center) with a nice decorative white beam cutting through the space.
The bathroom boasts a large shower and a compact vanity unit.
Everything that a guest or a renter will need in a simple yet well designed and decorated garage conversion.

Single Story ranch house with stucco and wood siding painted black.
サンフランシスコにある高級な中くらいな北欧スタイルのおしゃれな家の外観 (漆喰サイディング、下見板張り) の写真
サンフランシスコにある高級な中くらいな北欧スタイルのおしゃれな家の外観 (漆喰サイディング、下見板張り) の写真
黒い屋根の家 (アドベサイディング、漆喰サイディング) の写真
1
