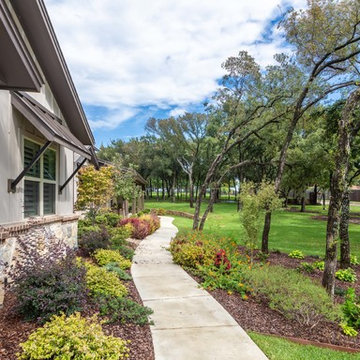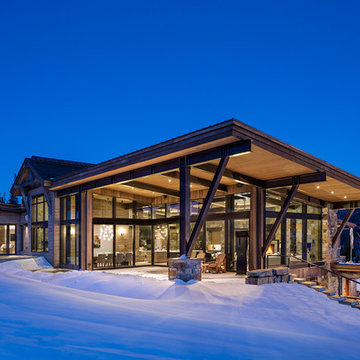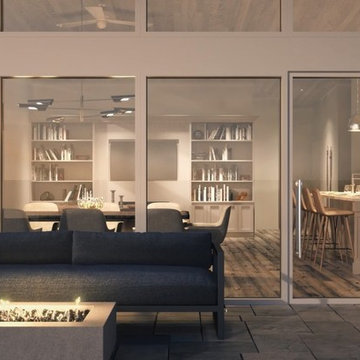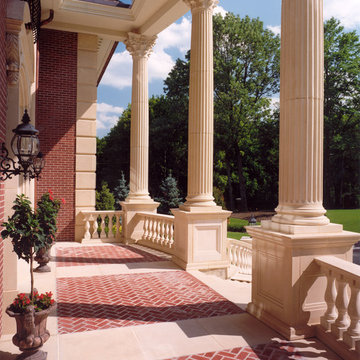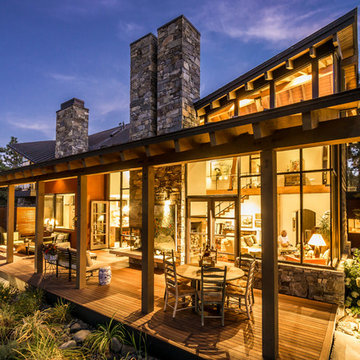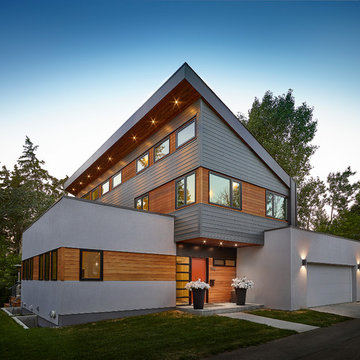巨大な家の外観の写真
絞り込み:
資材コスト
並び替え:今日の人気順
写真 1〜20 枚目(全 5,058 枚)
1/4

A luxury residence in Vail, Colorado featuring wire-brushed Bavarian Oak wide-plank wood floors in a custom finish and reclaimed sunburnt siding on the ceiling.
Arrigoni Woods specializes in wide-plank wood flooring, both recycled and engineered. Our wood comes from old-growth Western European forests that are sustainably managed. Arrigoni's uniquely engineered wood (which has the look and feel of solid wood) features a trio of layered engineered planks, with a middle layer of transversely laid vertical grain spruce, providing a solid core.
This gorgeous mountain modern home was completed in the Fall of 2014. Using only the finest of materials and finishes, this home is the ultimate dream home.
Photographer: Kimberly Gavin

2012 KuDa Photography
ポートランドにあるラグジュアリーなコンテンポラリースタイルのおしゃれな家の外観 (メタルサイディング) の写真
ポートランドにあるラグジュアリーなコンテンポラリースタイルのおしゃれな家の外観 (メタルサイディング) の写真

Exterior entry with sliding gate, planters and drought tolerant landscape
ロサンゼルスにあるラグジュアリーな地中海スタイルのおしゃれな家の外観 (漆喰サイディング) の写真
ロサンゼルスにあるラグジュアリーな地中海スタイルのおしゃれな家の外観 (漆喰サイディング) の写真

6300 SF Modern Home built in 2020. This home boasts 11' pivoting front door, retractable back door, 7" French White Oak Engineered Flooring, 20' ceilings, open concept living, custom panel and wood wall treatments, tile walls, showers and walls, designer cabinets, Sub-Zero and Wolf appliances, high end plumbing fixtures and modern windows. Outdoor living includes a custom pool, outdoor kitchen and bathroom, synthetic turf and custom concrete pavers.

This gorgeous modern home sits along a rushing river and includes a separate enclosed pavilion. Distinguishing features include the mixture of metal, wood and stone textures throughout the home in hues of brown, grey and black.

The indoor-outdoor living area has a fireplace and a fire pit.
Landscape Design and Photo by Design Workshop, Aspen, Colorado.
ソルトレイクシティにあるラグジュアリーな巨大なコンテンポラリースタイルのおしゃれな家の外観 (石材サイディング) の写真
ソルトレイクシティにあるラグジュアリーな巨大なコンテンポラリースタイルのおしゃれな家の外観 (石材サイディング) の写真

LIV Sotheby's International Realty
デンバーにあるラグジュアリーな巨大なラスティックスタイルのおしゃれな家の外観 (混合材サイディング、デュープレックス) の写真
デンバーにあるラグジュアリーな巨大なラスティックスタイルのおしゃれな家の外観 (混合材サイディング、デュープレックス) の写真
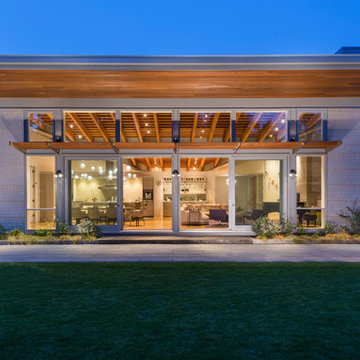
This new modern house is located in a meadow in Lenox MA. The house is designed as a series of linked pavilions to connect the house to the nature and to provide the maximum daylight in each room. The center focus of the home is the largest pavilion containing the living/dining/kitchen, with the guest pavilion to the south and the master bedroom and screen porch pavilions to the west. While the roof line appears flat from the exterior, the roofs of each pavilion have a pronounced slope inward and to the north, a sort of funnel shape. This design allows rain water to channel via a scupper to cisterns located on the north side of the house. Steel beams, Douglas fir rafters and purlins are exposed in the living/dining/kitchen pavilion.
Photo by: Nat Rea Photography
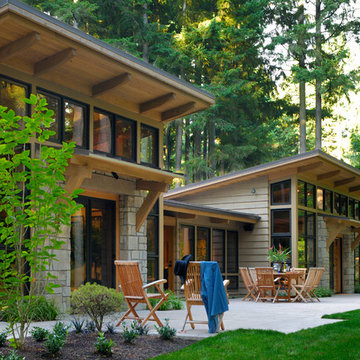
Unlike the original home, the new roof line and details echo the stately forest setting.
Photography by Mike Jensen
シアトルにあるラグジュアリーなトラディショナルスタイルのおしゃれな家の外観 (混合材サイディング) の写真
シアトルにあるラグジュアリーなトラディショナルスタイルのおしゃれな家の外観 (混合材サイディング) の写真
巨大な家の外観の写真
1




