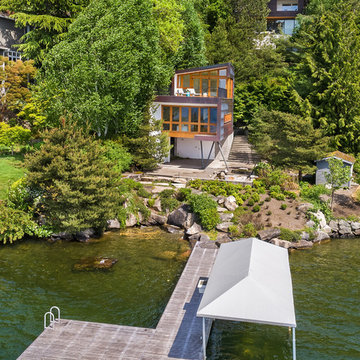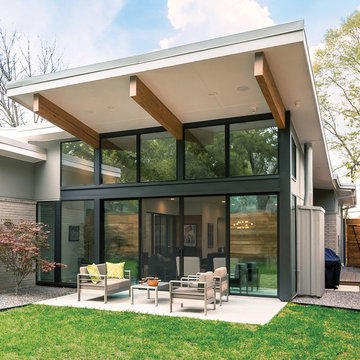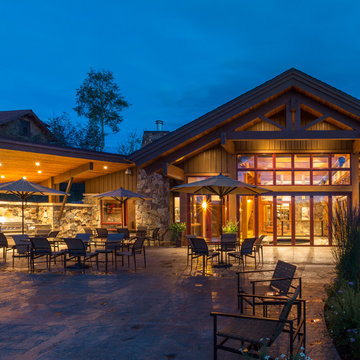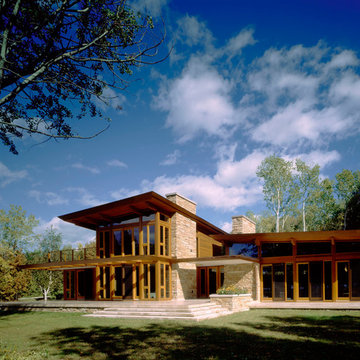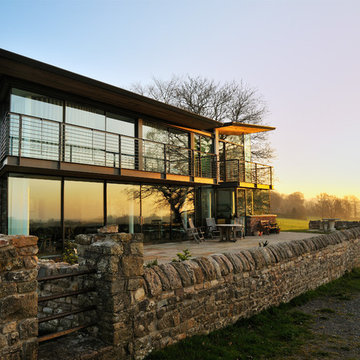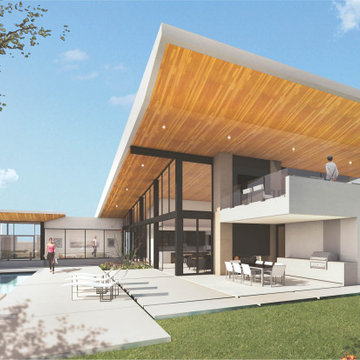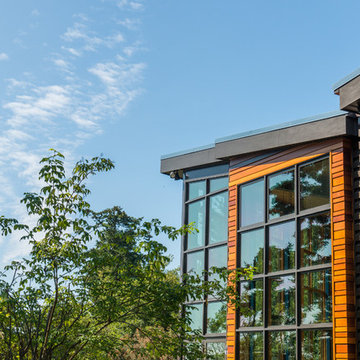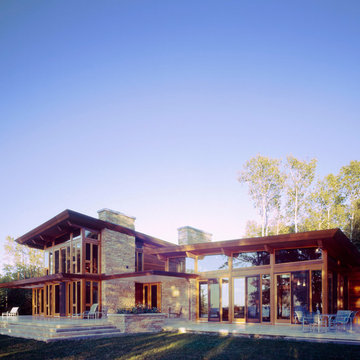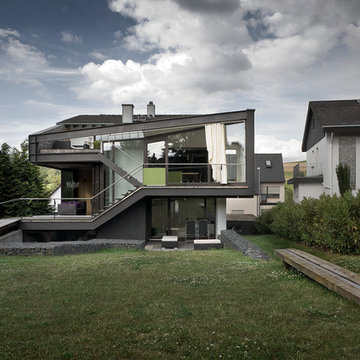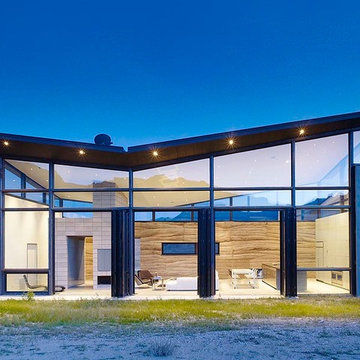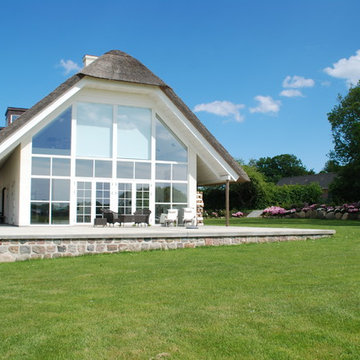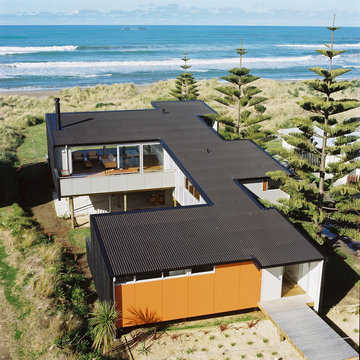片流れ屋根 (ガラスサイディング) の写真
絞り込み:
資材コスト
並び替え:今日の人気順
写真 41〜60 枚目(全 101 枚)
1/3
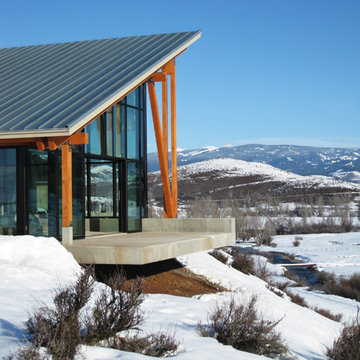
Exterior:
Set in a remote district just outside Halfway, Oregon, this working ranch required a water reserve for fire fighting for the newly constructed ranch house. This pragmatic requirement was the catalyst for the unique design approach — having the water reserve serve a dual purpose: fitness and firefighting. Borrowing from the surrounding landscape, two masses — one gabled mass and one shed form — are skewed to each other, recalling the layered hills that surround the home. Internally, the two masses give way to an open, unencumbered space. The use of wood timbers, so fitting for this setting, forms the rhythm to the design, with glass infill opening the space to the surrounding landscape. The calm blue pool brings all of these elements together, serving as a complement to the green prairie in summer and the snow-covered hills in winter.
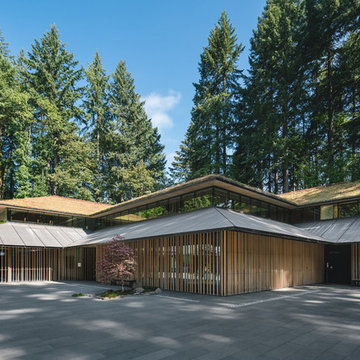
Facade of Portland Japanese Garden Office and Museum Building
ポートランドにあるアジアンスタイルのおしゃれな家の外観 (ガラスサイディング、緑化屋根) の写真
ポートランドにあるアジアンスタイルのおしゃれな家の外観 (ガラスサイディング、緑化屋根) の写真
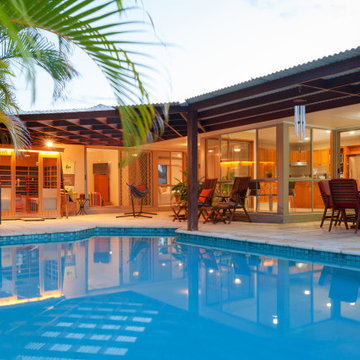
Our client's wanted an inexpensive approach to an outdoor dwelling space sheltered from the elements while maintaining communication to the living space inside. The contour of the existing pool to dictate the overall shape of the patio cover.
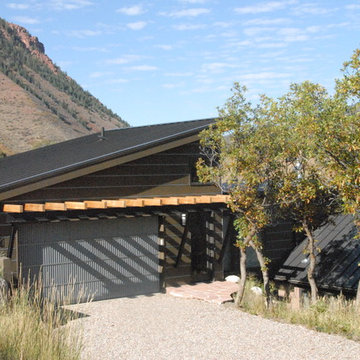
A garage addition, to an existing home, in the Roaring Fork Valley Colorado. This addition required 100% fire resistant materials, as it is in a extreme high fire danger zone. The existing home was constructed of cement block, wood siding and asphalt shingles.
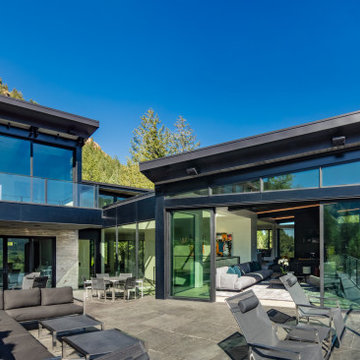
The living space for the Little Cloud residence truly encapsulates the meaning of indoor-outdoor spaces. Lift slide doors from Arcadia provide smooth and reliable operation from interior to exterior. The master and guest master bedrooms also can enjoy the views and exterior living opportunities
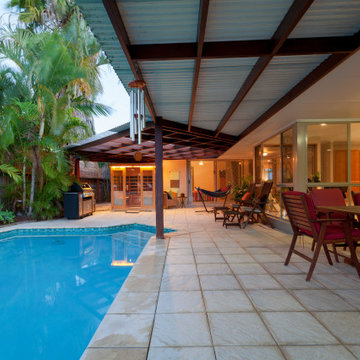
Our client's wanted an inexpensive approach to an outdoor dwelling space sheltered from the elements while maintaining communication to the living space inside. The contour of the existing pool to dictate the overall shape of the patio cover.
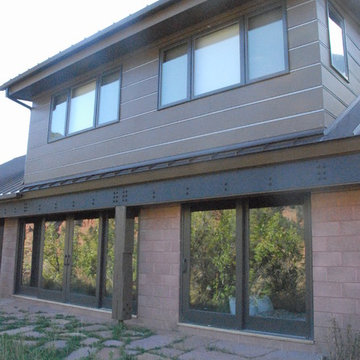
Two new bedrooms were created out of existing attic space by "popping" a shed dormer out of the roof. The challange was blending the new style with the existing homes style and complying with strict codes of this steep mountain location.
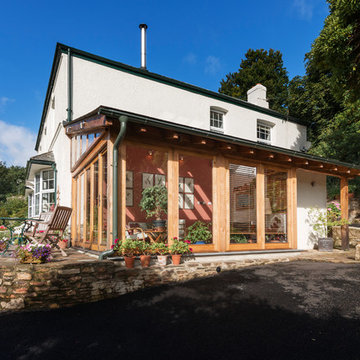
Oak garden room from the outside with slate roof and exposed rafter ends.
Richard Downer
デヴォンにある高級な小さなトランジショナルスタイルのおしゃれな家の外観 (ガラスサイディング) の写真
デヴォンにある高級な小さなトランジショナルスタイルのおしゃれな家の外観 (ガラスサイディング) の写真
片流れ屋根 (ガラスサイディング) の写真
3
