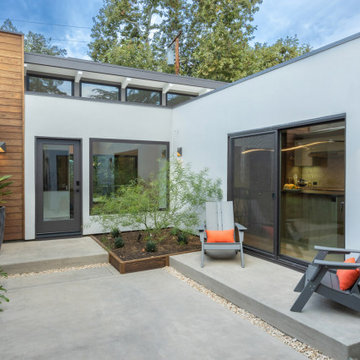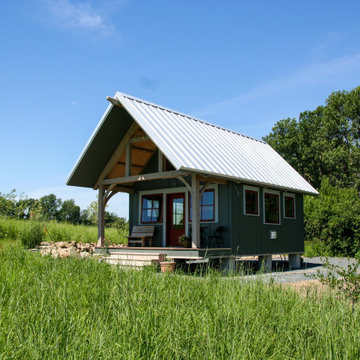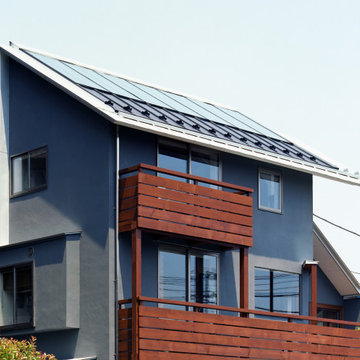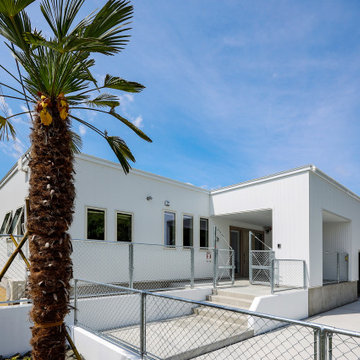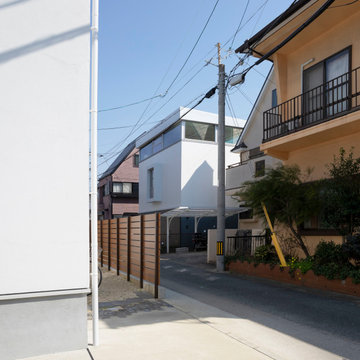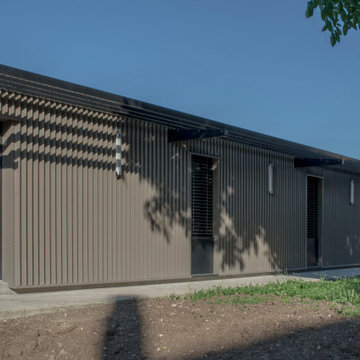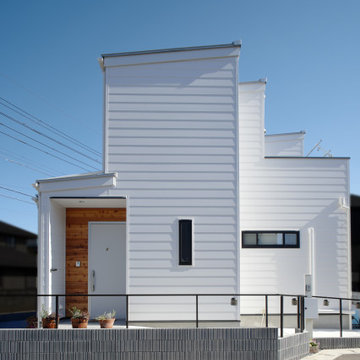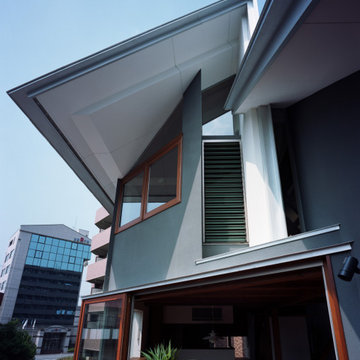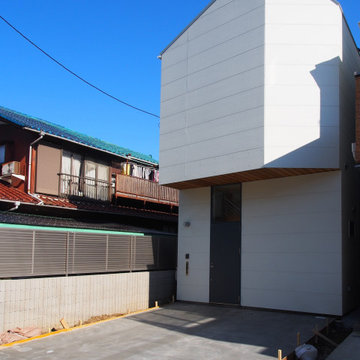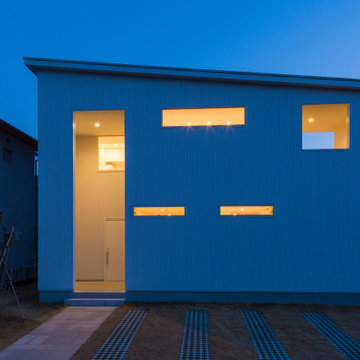小さな、中くらいな家の外観の写真
絞り込み:
資材コスト
並び替え:今日の人気順
写真 1〜20 枚目(全 62 枚)
1/5
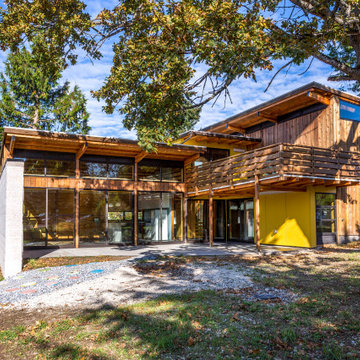
Mid-century modern inspired, passive solar house. An exclusive post-and-beam construction system was developed and used to create a beautiful, flexible, and affordable home.
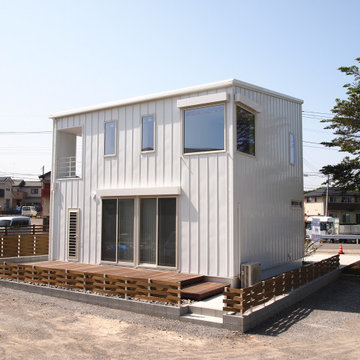
ガルバリウム鋼板とレッドシダー張りの外観。
植栽の緑を引き立てるシンプルで飽きのこないデザインです。
南側の掃き出し窓と吹抜けの窓には夏場の日射対策に『外付けブラインド』を設置
他の地域にあるお手頃価格の中くらいな北欧スタイルのおしゃれな家の外観 (メタルサイディング、縦張り) の写真
他の地域にあるお手頃価格の中くらいな北欧スタイルのおしゃれな家の外観 (メタルサイディング、縦張り) の写真
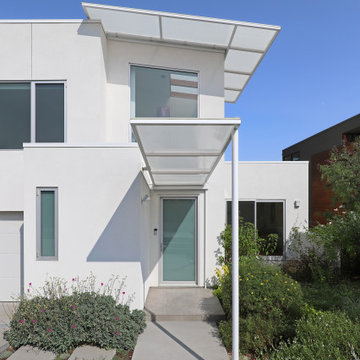
Modern Minimalist Entry with translucent Canopy
サンフランシスコにある高級な中くらいなモダンスタイルのおしゃれな家の外観 (混合材屋根) の写真
サンフランシスコにある高級な中くらいなモダンスタイルのおしゃれな家の外観 (混合材屋根) の写真
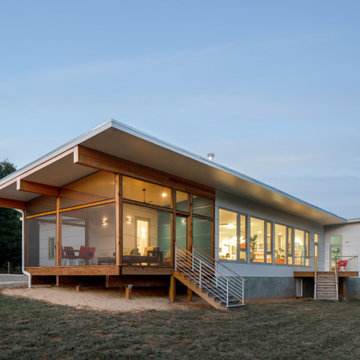
Twilight at the farm allows a glow to emerge from the house.
ローリーにあるお手頃価格の小さなモダンスタイルのおしゃれな家の外観 (コンクリート繊維板サイディング、緑化屋根) の写真
ローリーにあるお手頃価格の小さなモダンスタイルのおしゃれな家の外観 (コンクリート繊維板サイディング、緑化屋根) の写真
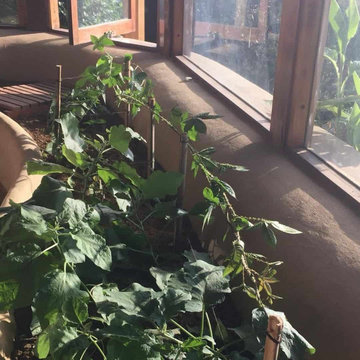
Volunteer Project Manager for the first phase of construction for a private residence in a non-profit, social and educational Balinese foundation.
Awan Damai (Peace of Clouds) is built on the steep mountainside of Northern Bali. Built from recycled tires, locally sourced lumber and plaster, this passive build combines Earthship principles and Balinese carpentry.
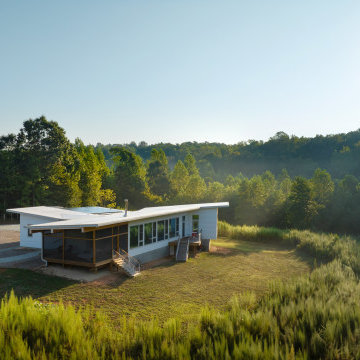
Dawn is coming up at the farmhouse. This view from the Southwest shows the window pattern.
ローリーにあるお手頃価格の小さなモダンスタイルのおしゃれな家の外観 (コンクリート繊維板サイディング、緑化屋根) の写真
ローリーにあるお手頃価格の小さなモダンスタイルのおしゃれな家の外観 (コンクリート繊維板サイディング、緑化屋根) の写真
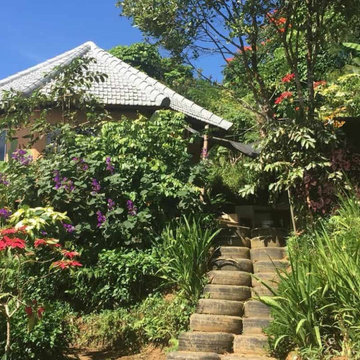
Volunteer Project Manager for the first phase of construction for a private residence in a non-profit, social and educational Balinese foundation.
Awan Damai (Peace of Clouds) is built on the steep mountainside of Northern Bali. Built from recycled tires, locally sourced lumber and plaster, this passive build combines Earthship principles and Balinese carpentry.
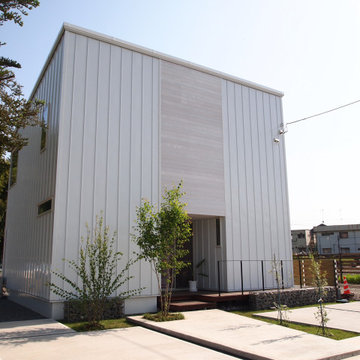
ガルバリウム鋼板とレッドシダー張りの外観。
植栽の緑を引き立てるシンプルで飽きのこないデザインです。
他の地域にあるお手頃価格の中くらいな北欧スタイルのおしゃれな家の外観 (メタルサイディング、縦張り) の写真
他の地域にあるお手頃価格の中くらいな北欧スタイルのおしゃれな家の外観 (メタルサイディング、縦張り) の写真
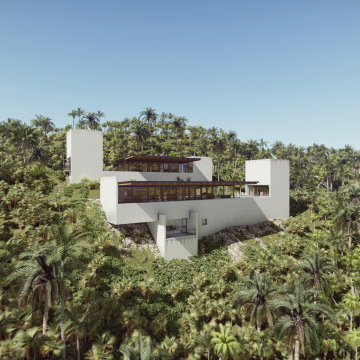
We have designed a primary structure that serves as a retaining wall against the landslide on the terrain.
The houses on the access side appear as two simple pavilions constructed with a modular wooden structure, while on the other side, they are perceived as two massive concrete volumes. The modular wooden frames are equipped with mechanical panels that function as hurricane shutters, which can be adjusted by the user for ventilation and interior lighting control.
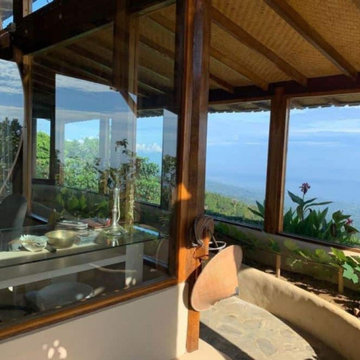
Volunteer Project Manager for the first phase of construction for a private residence in a non-profit, social and educational Balinese foundation.
Awan Damai (Peace of Clouds) is built on the steep mountainside of Northern Bali. Built from recycled tires, locally sourced lumber and plaster, this passive build combines Earthship principles and Balinese carpentry.
小さな、中くらいな家の外観の写真
1
