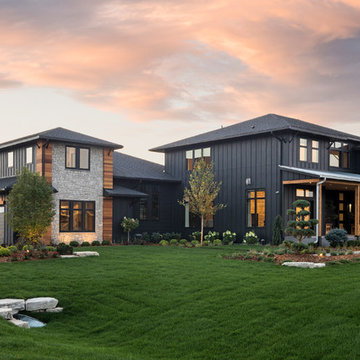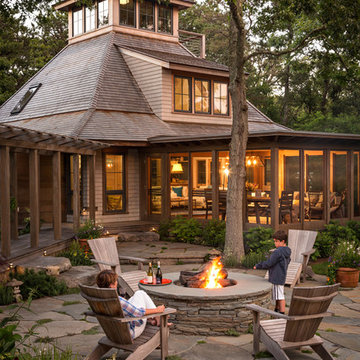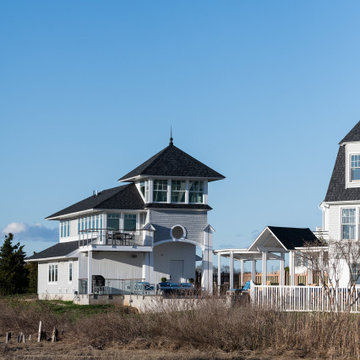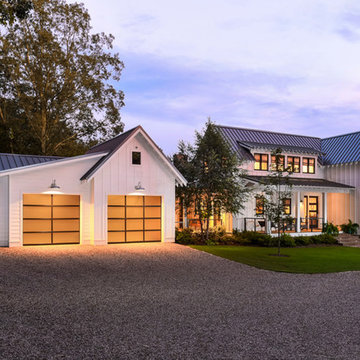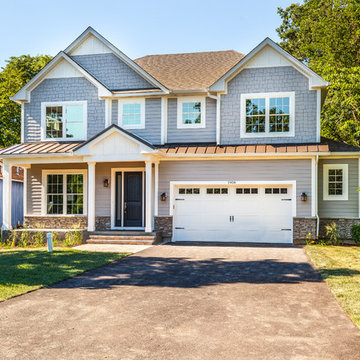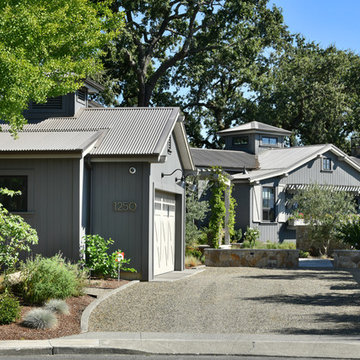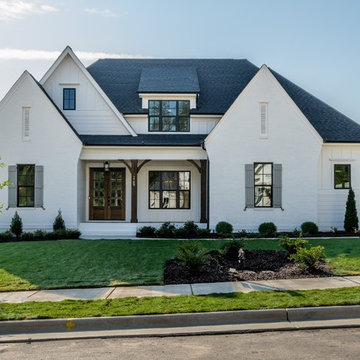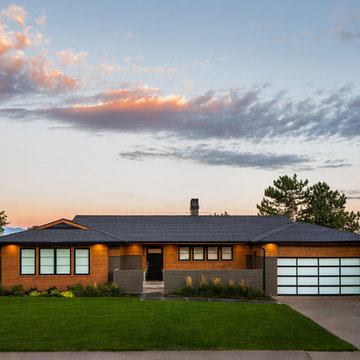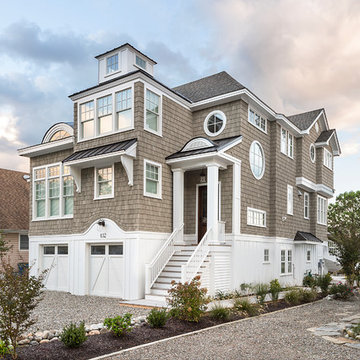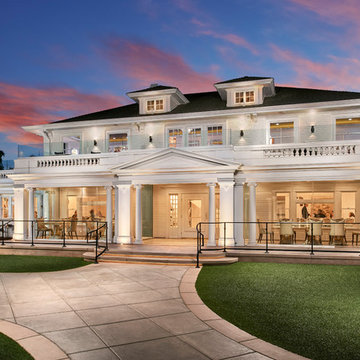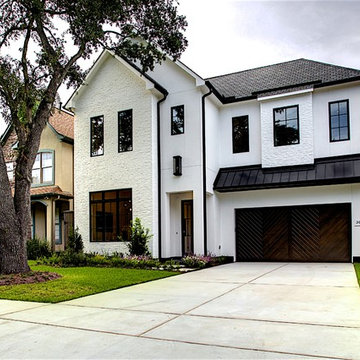家の外観 (混合材サイディング) の写真
絞り込み:
資材コスト
並び替え:今日の人気順
写真 1〜20 枚目(全 16,762 枚)
1/4

Paint by Sherwin Williams
Body Color - Anonymous - SW 7046
Accent Color - Urban Bronze - SW 7048
Trim Color - Worldly Gray - SW 7043
Front Door Stain - Northwood Cabinets - Custom Truffle Stain
Exterior Stone by Eldorado Stone
Stone Product Rustic Ledge in Clearwater
Outdoor Fireplace by Heat & Glo
Doors by Western Pacific Building Materials
Windows by Milgard Windows & Doors
Window Product Style Line® Series
Window Supplier Troyco - Window & Door
Lighting by Destination Lighting
Garage Doors by NW Door
Decorative Timber Accents by Arrow Timber
Timber Accent Products Classic Series
LAP Siding by James Hardie USA
Fiber Cement Shakes by Nichiha USA
Construction Supplies via PROBuild
Landscaping by GRO Outdoor Living
Customized & Built by Cascade West Development
Photography by ExposioHDR Portland
Original Plans by Alan Mascord Design Associates

Classic Island beach cottage exterior of an elevated historic home by Sea Island Builders. Light colored white wood contract wood shake roof. Juila Lynn

The house was a traditional Foursquare. The heavy Mission-style roof parapet, oppressive dark porch and interior trim along with an unfortunate addition did not foster a cheerful lifestyle. Upon entry, the immediate focus of the Entry Hall was an enclosed staircase which arrested the flow and energy of the home. As you circulated through the rooms of the house it was apparent that there were numerous dead ends. The previous addition did not compliment the house, in function, scale or massing.
AIA Gold Medal Winner for Interior Architectural Element.
For the whole story visit www.clawsonarchitects.com

The Intrepid- A has a clean and sophisticated look using a low roof pitch, large offset windows, and cantilevered upper level with mixed finishes. The interior continues the feel with varying ceiling heights through the open concept, including a tray ceiling in the living room and 10' ceilings in the kitchen and dining. There are two secondary bedrooms that have walk-in closets with a bath to share on the upper level and an office/fourth bedroom on the main level. The master suite is very spacious and has a nice four piece bath with a large walk-in closet.

Modern Farmhouse. White & black. White board and batten siding combined with painted white brick. Wood posts and porch soffit for natural colors.
ソルトレイクシティにある高級な中くらいなカントリー風のおしゃれな家の外観 (混合材サイディング、混合材屋根) の写真
ソルトレイクシティにある高級な中くらいなカントリー風のおしゃれな家の外観 (混合材サイディング、混合材屋根) の写真
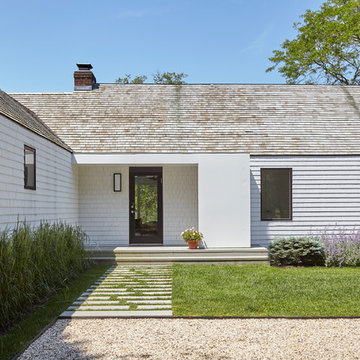
This fresh modern farmhouse began as a cape home with years of additions and adds on, creating no formal structure. Rocco J Lettieri worked to keep the footprint of the home due to limitations based on the wetland conservations on the property and opted to go from a traditional home to a modern barn with a semi-open plan. The goal was to feel clean and crisp throughout all of the seasons. It was built for a close family so the layout is designed to be inviting for their children as well.
Photo Credit: Tria Giovan
家の外観 (混合材サイディング) の写真
1
