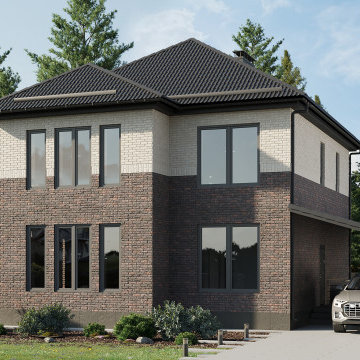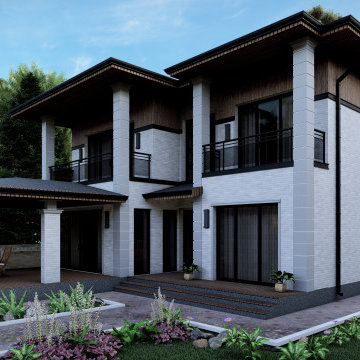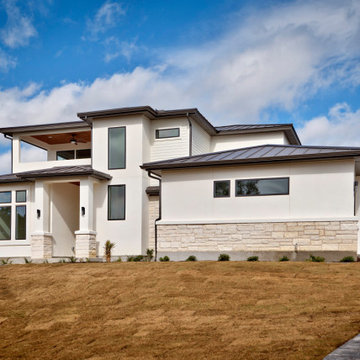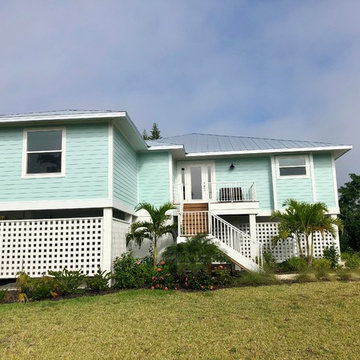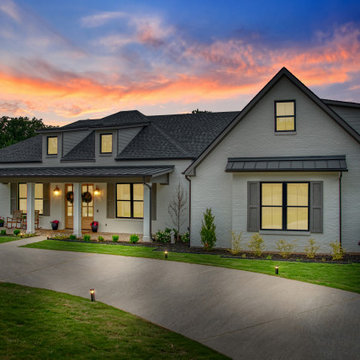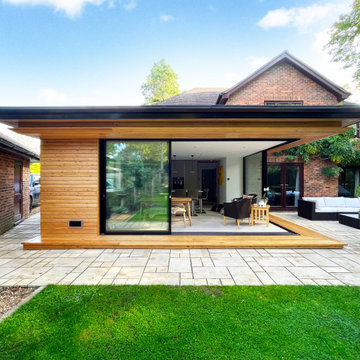小さな、中くらいな家の外観の写真
絞り込み:
資材コスト
並び替え:今日の人気順
写真 1〜20 枚目(全 730 枚)
1/5

This is the renovated design which highlights the vaulted ceiling that projects through to the exterior.
シカゴにある高級な小さなミッドセンチュリースタイルのおしゃれな家の外観 (コンクリート繊維板サイディング、下見板張り) の写真
シカゴにある高級な小さなミッドセンチュリースタイルのおしゃれな家の外観 (コンクリート繊維板サイディング、下見板張り) の写真

Удивительным образом дом отлично вписался в окружающий ландшафт.
他の地域にあるお手頃価格の中くらいなコンテンポラリースタイルのおしゃれな家の外観 (レンガサイディング、下見板張り) の写真
他の地域にあるお手頃価格の中くらいなコンテンポラリースタイルのおしゃれな家の外観 (レンガサイディング、下見板張り) の写真
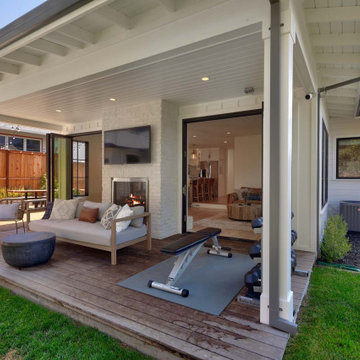
Farmhouse Modern home with horizontal and batten and board white siding and gray/black raised seam metal roofing and black windows.
サンフランシスコにある高級な中くらいなカントリー風のおしゃれな家の外観 (縦張り) の写真
サンフランシスコにある高級な中くらいなカントリー風のおしゃれな家の外観 (縦張り) の写真

This mid-century ranch-style home in Pasadena, CA underwent a complete interior remodel and exterior face-lift-- including this vibrant cyan entry door with reeded glass panels and teak post wrap and address element.

This is a basic overlay featuring James Hardie Sierra 8 4x8 panels. We also replaced the fascia trim and soffits on the front. This is one of the most expensive homes we have worked on due to its location.

Removed the aluminum siding, installed batt insulation, plywood sheathing, moisture barrier, flashing, new Allura fiber cement siding, Atrium vinyl replacement windows, and Provia Signet Series Fiberglass front door with Emtek Mortise Handleset, and Provia Legacy Series Steel back door with Emtek Mortise Handleset! Installed new seamless aluminum gutters & downspouts. Painted exterior with Sherwin-Williams paint!

Retreating glass doors permit the living and dining spaces to extend to the covered lanai. There is plenty of space for an outdoor kitchen and bar while alfresco dining and taking in the rear views. Perfect for grand entertaining.
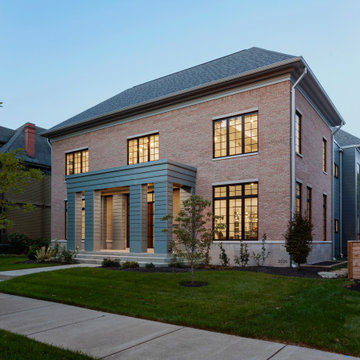
Formal Entry + Facade inspired by French Provincial Architecture - New Modern Villa - Old Northside Historic Neighborhood, Indianapolis - Architect: HAUS | Architecture For Modern Lifestyles - Builder: ZMC Custom Homes

Before and After: 6 Weeks Cosmetic Renovation On A Budget
Cosmetic renovation of an old 1960's house in Launceston Tasmania. Alenka and her husband builder renovated this house on a very tight budget without the help of any other tradesman. It was a warn-down older house with closed layout kitchen and no real character. With the right colour choices, smart decoration and 6 weeks of hard work, they brought the house back to life, restoring its old charm. The house was sold in 2018 for a record street price.
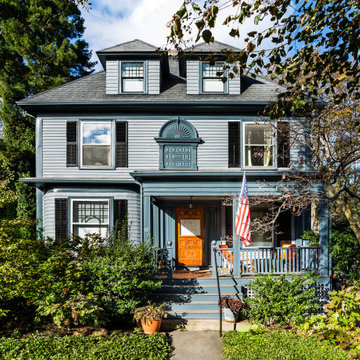
View of the restored front of this 19th century American Foursquare home, complete with shutters, medalion, paneled wood door, and generous front porch.
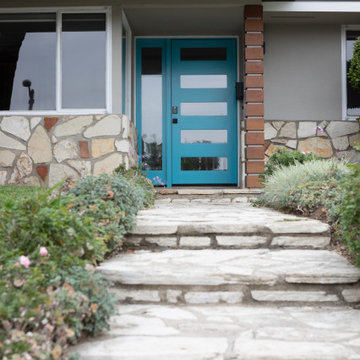
This mid-century ranch-style home in Pasadena, CA underwent a complete interior remodel and exterior face-lift-- including this vibrant cyan entry door with reeded glass panels and teak post wrap.
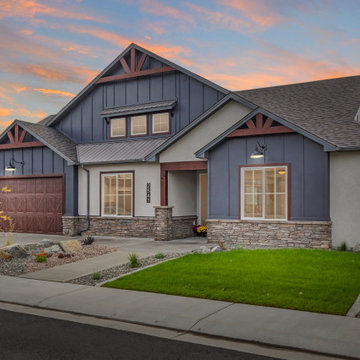
This beautifully detailed home adorned with rustic elements uses wood timbers, metal roof accents, a mix of siding, stucco and clerestory windows to give a bold look. While maintaining a compact footprint, this plan uses space efficiently to keep the living areas and bedrooms on the larger side. This plan features 4 bedrooms, including a guest suite with its own private bathroom and walk-in closet along with the luxurious master suite.
小さな、中くらいな家の外観の写真
1
