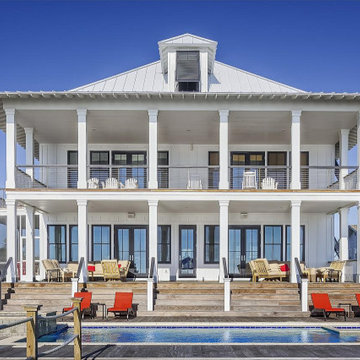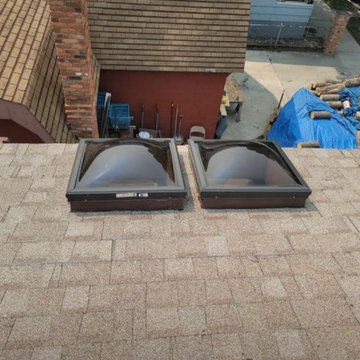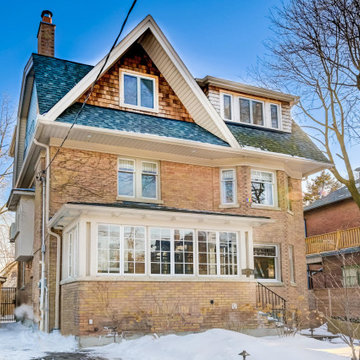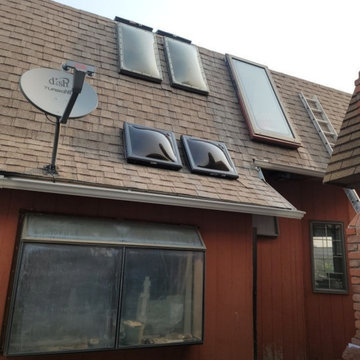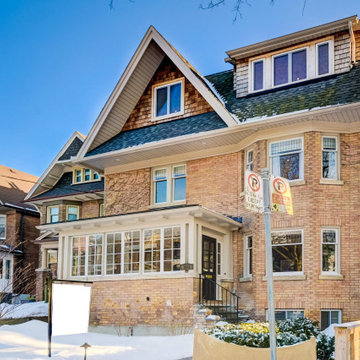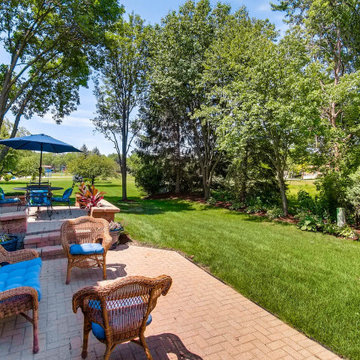家の外観 (縦張り) の写真
絞り込み:
資材コスト
並び替え:今日の人気順
写真 1〜20 枚目(全 39 枚)
1/5
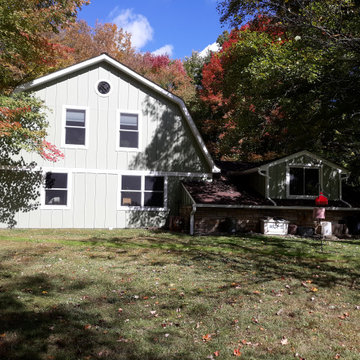
South end after second story gambrel addition.
クリーブランドにある中くらいなトラディショナルスタイルのおしゃれな家の外観 (コンクリート繊維板サイディング、緑の外壁、縦張り) の写真
クリーブランドにある中くらいなトラディショナルスタイルのおしゃれな家の外観 (コンクリート繊維板サイディング、緑の外壁、縦張り) の写真
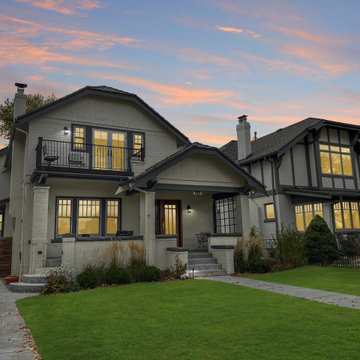
1911 Charm with Craftsman Style Details across from Denver's Popular Wash Park. Front Porch. Composite Tile Roof. White Stucco.
デンバーにある中くらいなトラディショナルスタイルのおしゃれな家の外観 (漆喰サイディング、縦張り) の写真
デンバーにある中くらいなトラディショナルスタイルのおしゃれな家の外観 (漆喰サイディング、縦張り) の写真
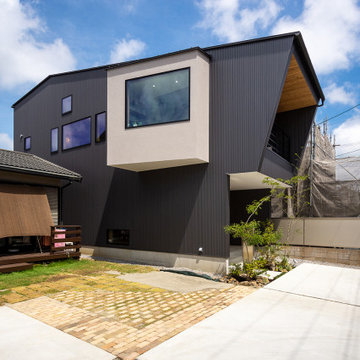
ガルバリウム鋼板の外壁に、レッドシダーとモルタルグレーの塗り壁が映える個性的な外観。間口の狭い、所謂「うなぎの寝床」とよばれる狭小地のなかで最大限、開放感ある空間とするために2階リビングとしました。2階向かって左手の突出している部分はお子様のためのスタディスペースとなっており、隣家と向き合わない方角へ向いています。バルコニー手摺や物干し金物をオリジナルの製作物とし、細くシャープに仕上げることで個性的な建物の形状が一層際立ちます。

Архитектурное бюро Глушкова спроектировало этот красивый и теплый дом.
モスクワにあるお手頃価格の北欧スタイルのおしゃれな家の外観 (混合材サイディング、マルチカラーの外壁、縦張り) の写真
モスクワにあるお手頃価格の北欧スタイルのおしゃれな家の外観 (混合材サイディング、マルチカラーの外壁、縦張り) の写真
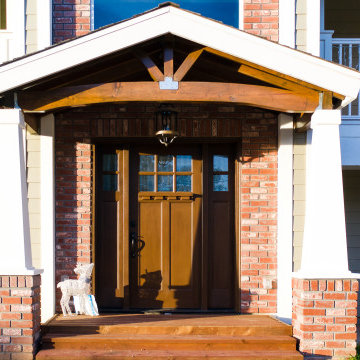
Example of a entirely new home entrance. Removal of the mini patio and 2nd story balcony for a complete remodel.
オレンジカウンティにある高級な巨大なトラディショナルスタイルのおしゃれな家の外観 (漆喰サイディング、縦張り) の写真
オレンジカウンティにある高級な巨大なトラディショナルスタイルのおしゃれな家の外観 (漆喰サイディング、縦張り) の写真
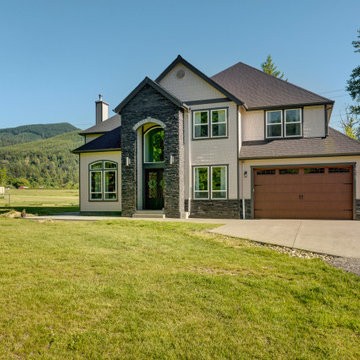
Front view featuring a rear covered porch of the Stetson. View House Plan THD-4607: https://www.thehousedesigners.com/plan/stetson-4607/
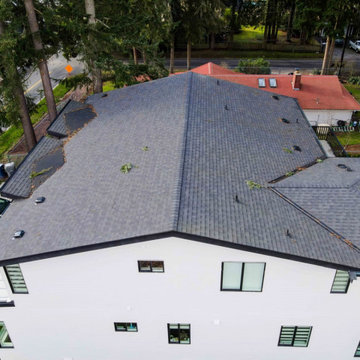
Premium Grey Roofing Design.
シアトルにある高級なコンテンポラリースタイルのおしゃれな家の外観 (混合材サイディング、縦張り) の写真
シアトルにある高級なコンテンポラリースタイルのおしゃれな家の外観 (混合材サイディング、縦張り) の写真
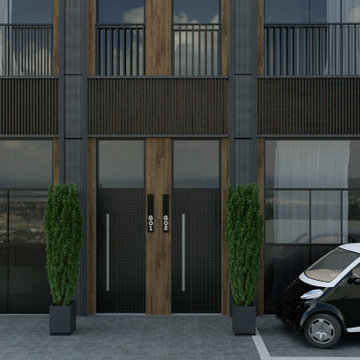
Il progetto di affitto a breve termine di un appartamento commerciale di lusso. Cosa è stato fatto: Un progetto completo per la ricostruzione dei locali. L'edificio contiene 13 appartamenti simili. Lo spazio di un ex edificio per uffici a Milano è stato completamente riorganizzato. L'altezza del soffitto ha permesso di progettare una camera da letto con la zona TV e uno spogliatoio al livello inferiore, dove si accede da una scala graziosa. Il piano terra ha un ingresso, un ampio soggiorno, cucina e bagno. Anche la facciata dell'edificio è stata ridisegnata. Il progetto è concepito in uno stile moderno di lusso.
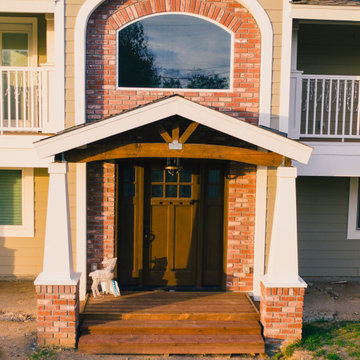
Example of a entirely new home entrance. Removal of the mini patio and 2nd story balcony for a complete remodel.
オレンジカウンティにある高級な巨大なトラディショナルスタイルのおしゃれな家の外観 (漆喰サイディング、縦張り) の写真
オレンジカウンティにある高級な巨大なトラディショナルスタイルのおしゃれな家の外観 (漆喰サイディング、縦張り) の写真
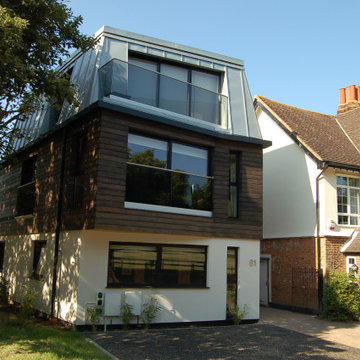
1. Brief
Replace the existing office building with a Live-Work unit, having residential accommodation above the office and to the rear.
2. Challenges
The angles of the shape of the site required extra consideration. There was considerable neighbourhood objection to the contemporary design. Limited site access to build next to the road.
3. Goals
To create a sustainable development. Balance the quality of the office space and living space on the Ground Floor. Maximise the accommodation over the whole site.
4. Unique Solution
Cross Laminated Timber (CLT) construction was use, where the building was modelled in 3D and the timber cut by computer to achieve the exact angles required. The mansard roof creates maximum second floor space and achieved Planning approval. The finished building is gaining neighbourhood approval.
Sustainability
Mechanical Ventilation and Heat Recovery (MVHR), Cross Laminated Timber (CLT), high levels of insulation, solid concrete slab for thermal mass, timber cladding and south facing glazing.
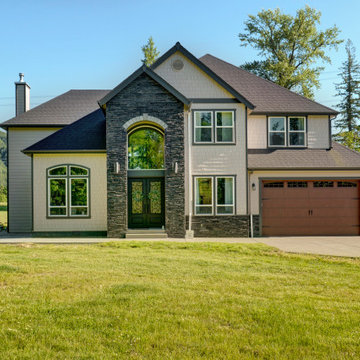
Front view featuring a rear covered porch of the Stetson. View House Plan THD-4607: https://www.thehousedesigners.com/plan/stetson-4607/
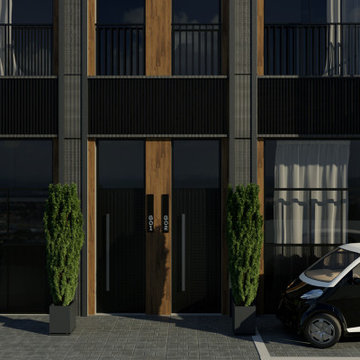
Il progetto di affitto a breve termine di un appartamento commerciale di lusso. Cosa è stato fatto: Un progetto completo per la ricostruzione dei locali. L'edificio contiene 13 appartamenti simili. Lo spazio di un ex edificio per uffici a Milano è stato completamente riorganizzato. L'altezza del soffitto ha permesso di progettare una camera da letto con la zona TV e uno spogliatoio al livello inferiore, dove si accede da una scala graziosa. Il piano terra ha un ingresso, un ampio soggiorno, cucina e bagno. Anche la facciata dell'edificio è stata ridisegnata. Il progetto è concepito in uno stile moderno di lusso.
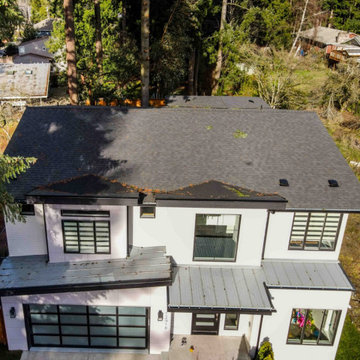
Premium Grey Roofing Design.
シアトルにある高級なコンテンポラリースタイルのおしゃれな家の外観 (混合材サイディング、縦張り) の写真
シアトルにある高級なコンテンポラリースタイルのおしゃれな家の外観 (混合材サイディング、縦張り) の写真
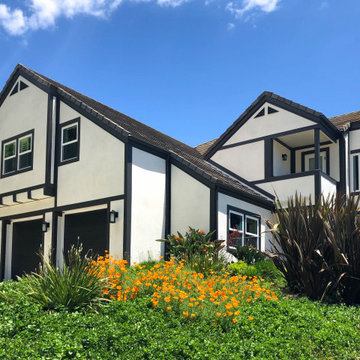
Complete Exterior Renovation;
Replacement of all Windows, Garage Doors, Complete Roof Replacement, Complete Exterior Painting of the House, Trim and other required areas.
家の外観 (縦張り) の写真
1
