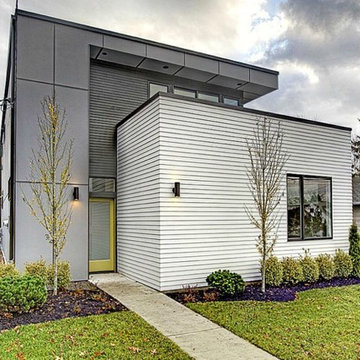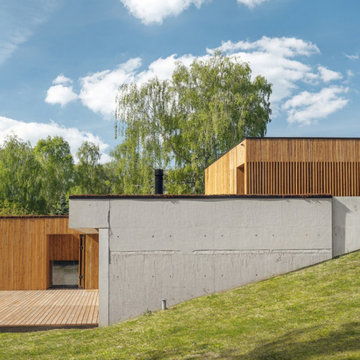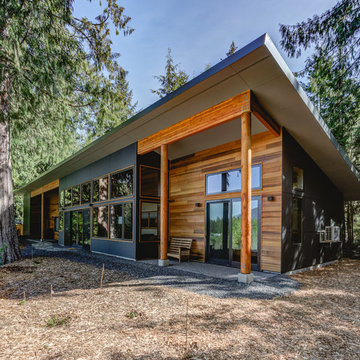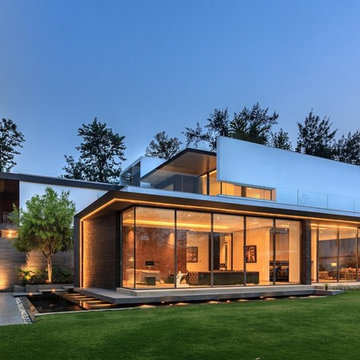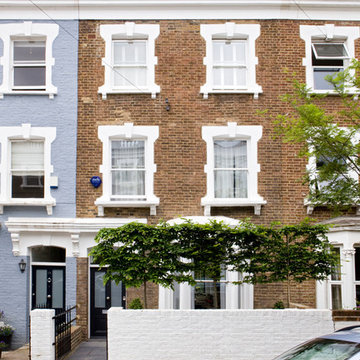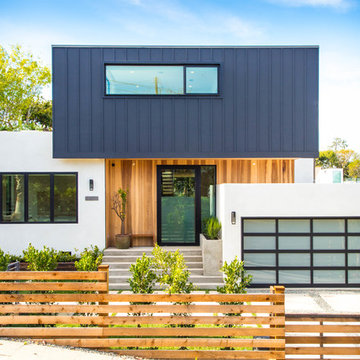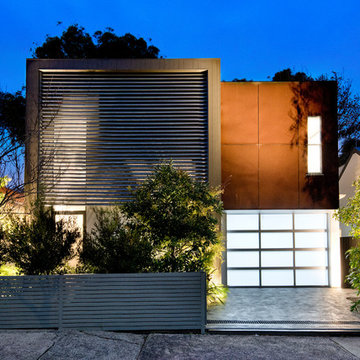陸屋根 (レンガサイディング、混合材サイディング) の写真
絞り込み:
資材コスト
並び替え:今日の人気順
写真 101〜120 枚目(全 13,681 枚)
1/4
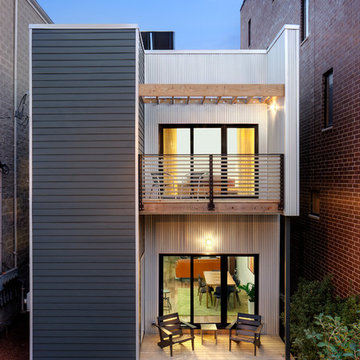
© Mike Schwartz Photography
シカゴにあるコンテンポラリースタイルのおしゃれな家の外観 (混合材サイディング) の写真
シカゴにあるコンテンポラリースタイルのおしゃれな家の外観 (混合材サイディング) の写真
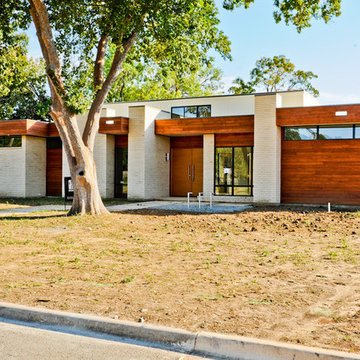
Greico Modern Homes - Sleepy Project - Dallas - 2800 sq ft single level mid century modern influenced home built in the Disney Streets in Dallas
ダラスにある中くらいなモダンスタイルのおしゃれな家の外観 (混合材サイディング) の写真
ダラスにある中くらいなモダンスタイルのおしゃれな家の外観 (混合材サイディング) の写真

Jeff Jeannette / Jeannette Architects
オレンジカウンティにある中くらいなモダンスタイルのおしゃれな家の外観 (混合材サイディング) の写真
オレンジカウンティにある中くらいなモダンスタイルのおしゃれな家の外観 (混合材サイディング) の写真

Exterior siding from Prodema. ProdEx is a pre-finished exterior wood faced panel. Stone veneer from Salado Quarry.
サンフランシスコにあるラグジュアリーな巨大なモダンスタイルのおしゃれな家の外観 (混合材サイディング) の写真
サンフランシスコにあるラグジュアリーな巨大なモダンスタイルのおしゃれな家の外観 (混合材サイディング) の写真

Upside Development completed an contemporary architectural transformation in Taylor Creek Ranch. Evolving from the belief that a beautiful home is more than just a very large home, this 1940’s bungalow was meticulously redesigned to entertain its next life. It's contemporary architecture is defined by the beautiful play of wood, brick, metal and stone elements. The flow interchanges all around the house between the dark black contrast of brick pillars and the live dynamic grain of the Canadian cedar facade. The multi level roof structure and wrapping canopies create the airy gloom similar to its neighbouring ravine.

Architecture: Justin Humphrey Architect
Photography: Andy Macpherson
インダストリアルスタイルのおしゃれな家の外観 (混合材サイディング) の写真
インダストリアルスタイルのおしゃれな家の外観 (混合材サイディング) の写真
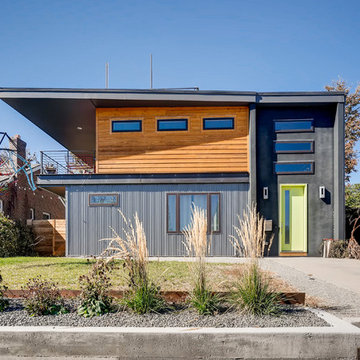
Transitioning this post-war ranch home to a contemporary 2-story with an open floor plan, 3 bedrooms, and a rooftop deck was no small project. Interior and exterior steel stair cases to the rooftop, exposed concrete floors, and exposed structural steel components give this custom remodel project a contemporary and slightly industrial flair.

This project is a total rework and update of an existing outdated home with a total rework of the floor plan, an addition of a master suite, and an ADU (attached dwelling unit) with a separate entry added to the walk out basement.
Daniel O'Connor Photography
陸屋根 (レンガサイディング、混合材サイディング) の写真
6
