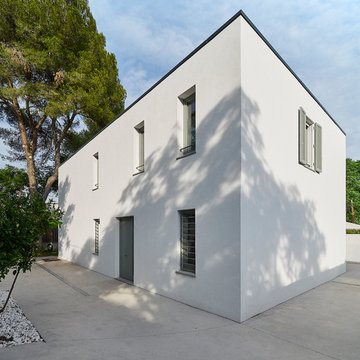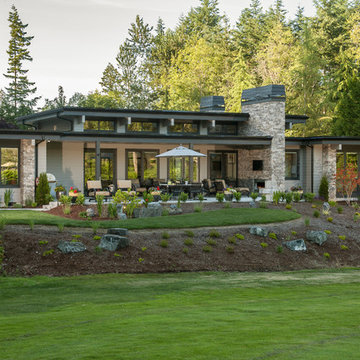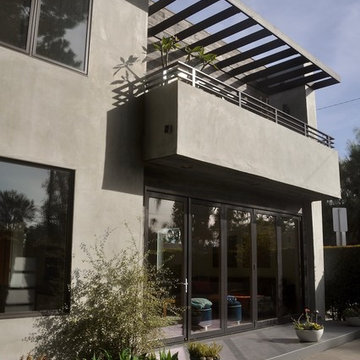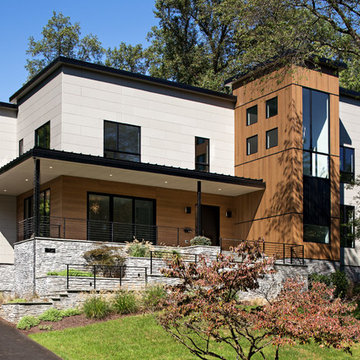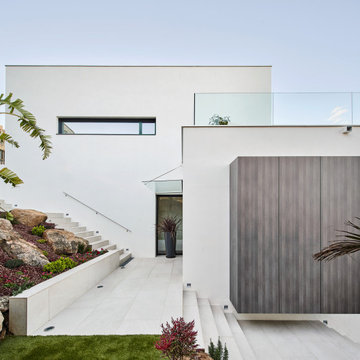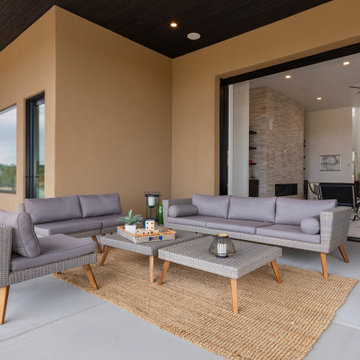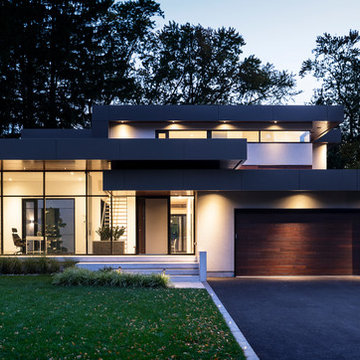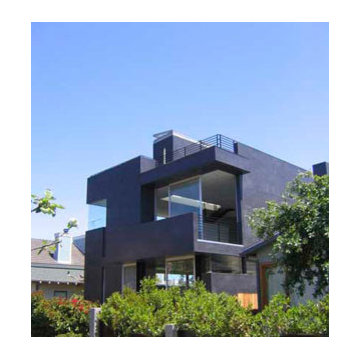陸屋根 (混合材屋根) の写真
絞り込み:
資材コスト
並び替え:今日の人気順
写真 81〜100 枚目(全 4,234 枚)
1/3
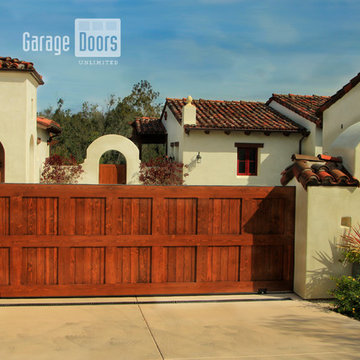
Sliding Wood Driveway Gate. Red Cedar, stain grade gate.
Custom created by Garage Doors Unlimited for an apartment complex in Rancho Santa Fe.
Sarah F
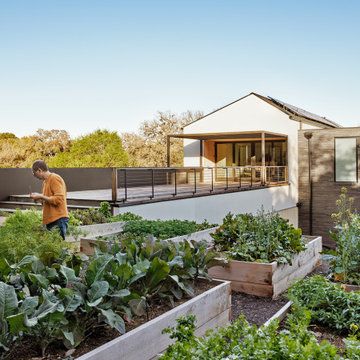
The architecture of the Descendant House emulates the MCM home that was originally on the site. This home was designed for a multi-generational family & includes public and private living areas, as well as a guest casita.
Photo by Casey Dunn
Architecture by MF Architecture
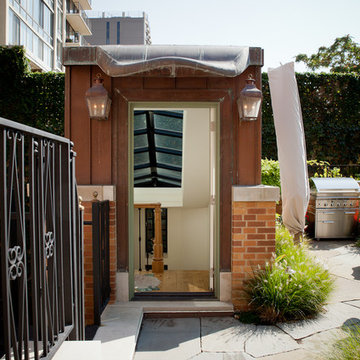
Copper top of staircase, curved, simulating a horse and mane in profile. Dirk Fletcher Photography.
シカゴにあるラグジュアリーなエクレクティックスタイルのおしゃれな家の外観 (レンガサイディング、マルチカラーの外壁、混合材屋根) の写真
シカゴにあるラグジュアリーなエクレクティックスタイルのおしゃれな家の外観 (レンガサイディング、マルチカラーの外壁、混合材屋根) の写真
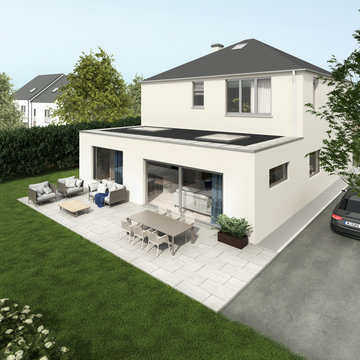
New open plan extension with kitchen dining and living room. I did the architectural and interior design on this project. Full design and project management services.

The Institute for Advanced Study is building a new community of 16 faculty residences on a site that looks out on the Princeton Battlefield Park. The new residences continue the Institute’s historic commitment to modern architecture.
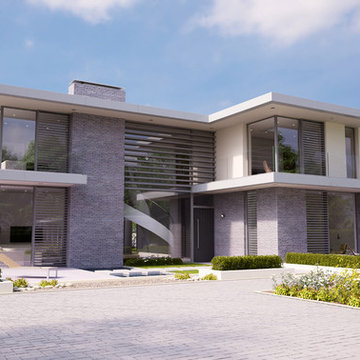
Entrance Elevation
サセックスにある高級なビーチスタイルのおしゃれな家の外観 (混合材サイディング、マルチカラーの外壁、混合材屋根) の写真
サセックスにある高級なビーチスタイルのおしゃれな家の外観 (混合材サイディング、マルチカラーの外壁、混合材屋根) の写真
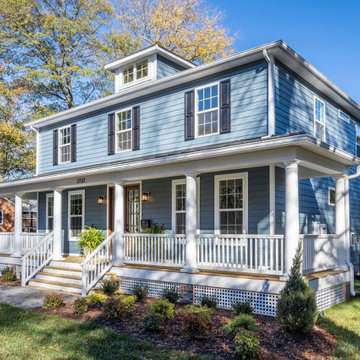
Richmond Hill Design + Build brings you this gorgeous American four-square home, crowned with a charming, black metal roof in Richmond’s historic Ginter Park neighborhood! Situated on a .46 acre lot, this craftsman-style home greets you with double, 8-lite front doors and a grand, wrap-around front porch. Upon entering the foyer, you’ll see the lovely dining room on the left, with crisp, white wainscoting and spacious sitting room/study with French doors to the right. Straight ahead is the large family room with a gas fireplace and flanking 48” tall built-in shelving. A panel of expansive 12’ sliding glass doors leads out to the 20’ x 14’ covered porch, creating an indoor/outdoor living and entertaining space. An amazing kitchen is to the left, featuring a 7’ island with farmhouse sink, stylish gold-toned, articulating faucet, two-toned cabinetry, soft close doors/drawers, quart countertops and premium Electrolux appliances. Incredibly useful butler’s pantry, between the kitchen and dining room, sports glass-front, upper cabinetry and a 46-bottle wine cooler. With 4 bedrooms, 3-1/2 baths and 5 walk-in closets, space will not be an issue. The owner’s suite has a freestanding, soaking tub, large frameless shower, water closet and 2 walk-in closets, as well a nice view of the backyard. Laundry room, with cabinetry and counter space, is conveniently located off of the classic central hall upstairs. Three additional bedrooms, all with walk-in closets, round out the second floor, with one bedroom having attached full bath and the other two bedrooms sharing a Jack and Jill bath. Lovely hickory wood floors, upgraded Craftsman trim package and custom details throughout!
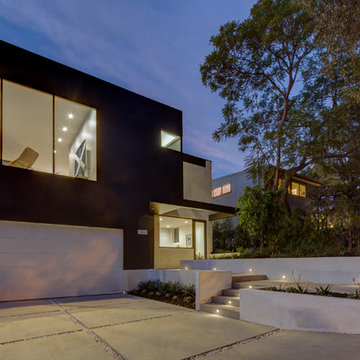
Brian Thomas Jones
ロサンゼルスにある高級なコンテンポラリースタイルのおしゃれな家の外観 (コンクリート繊維板サイディング、混合材屋根) の写真
ロサンゼルスにある高級なコンテンポラリースタイルのおしゃれな家の外観 (コンクリート繊維板サイディング、混合材屋根) の写真
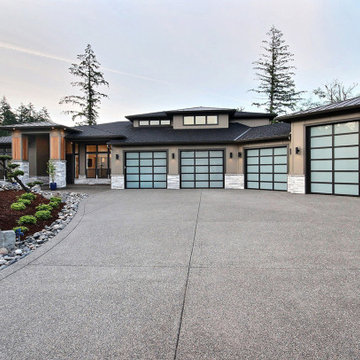
This Modern Multi-Level Home Boasts Master & Guest Suites on The Main Level + Den + Entertainment Room + Exercise Room with 2 Suites Upstairs as Well as Blended Indoor/Outdoor Living with 14ft Tall Coffered Box Beam Ceilings!
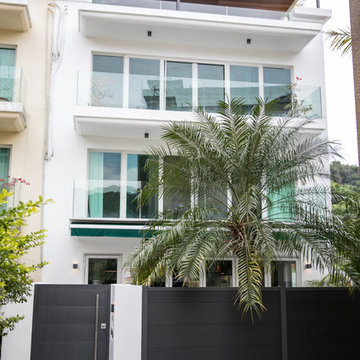
A renovation of ground floor living area for a busy family. The outside was completely transformed with a new entry way and rezoned using decking, plants and hard landscaping. The ground floor was made into open plan living with a dark grey kitchen as the main feature. Small windows were replaced with sliding doors to connect the living space to the outside. The roof was also remodelled and created another outdoor living space and concealed laundry area.
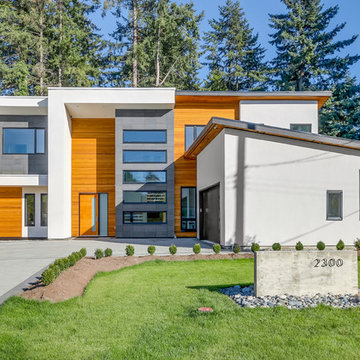
Modern Contemporary exterior
バンクーバーにあるお手頃価格のコンテンポラリースタイルのおしゃれな家の外観 (混合材サイディング、混合材屋根) の写真
バンクーバーにあるお手頃価格のコンテンポラリースタイルのおしゃれな家の外観 (混合材サイディング、混合材屋根) の写真
陸屋根 (混合材屋根) の写真
5
