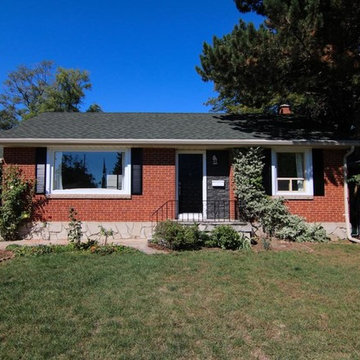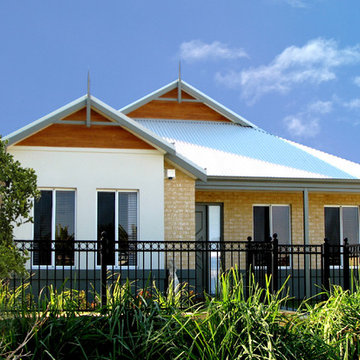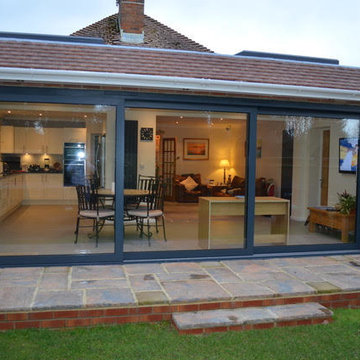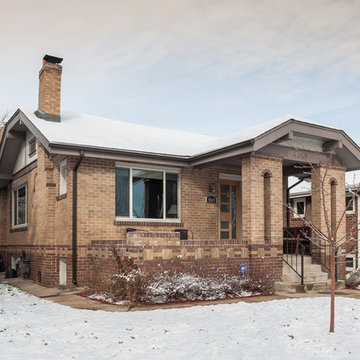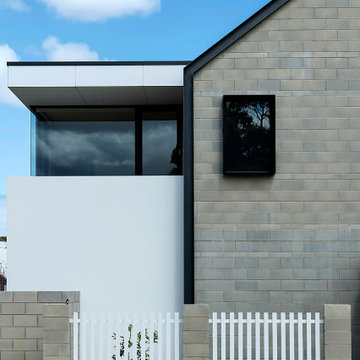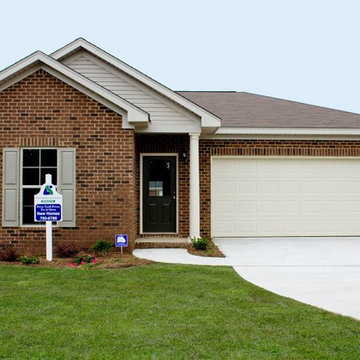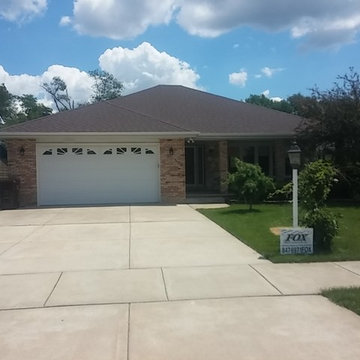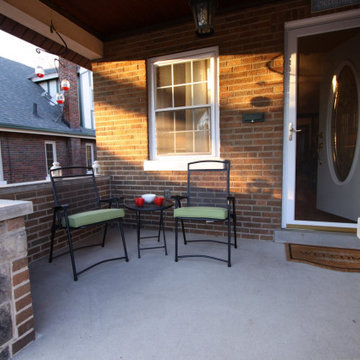小さな半切妻屋根の家 (レンガサイディング) の写真
絞り込み:
資材コスト
並び替え:今日の人気順
写真 1〜20 枚目(全 31 枚)
1/4

New home construction in Homewood Alabama photographed for Willow Homes, Willow Design Studio, and Triton Stone Group by Birmingham Alabama based architectural and interiors photographer Tommy Daspit. You can see more of his work at http://tommydaspit.com
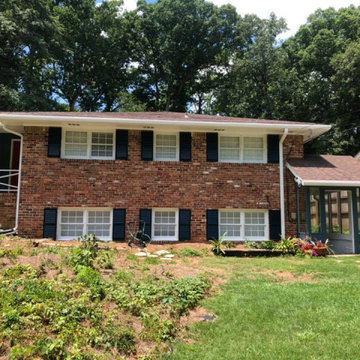
We LOVE the combo of navy and state blue here with the siding and shutters.
アトランタにあるお手頃価格の小さなミッドセンチュリースタイルのおしゃれな家の外観 (レンガサイディング) の写真
アトランタにあるお手頃価格の小さなミッドセンチュリースタイルのおしゃれな家の外観 (レンガサイディング) の写真
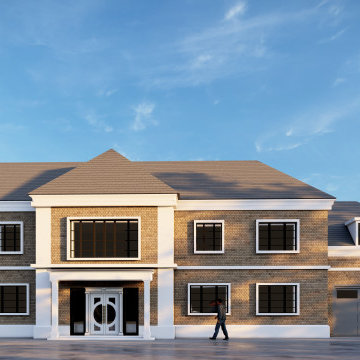
House exterior 3D rendering for MDMM construction Ltd.
ドーセットにある低価格の小さなトロピカルスタイルのおしゃれな家の外観 (レンガサイディング) の写真
ドーセットにある低価格の小さなトロピカルスタイルのおしゃれな家の外観 (レンガサイディング) の写真
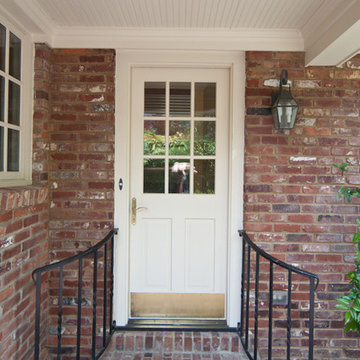
The Galloway Home front entrance has been improved with a more comfortable atmosphere. Using brick, framing, and hand rails, the front porch is much more expansive and welcoming. For home renovation projects call Tim Disalvo at 901-753-8304.
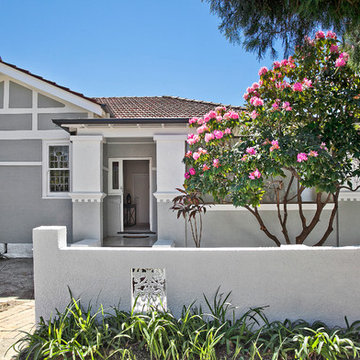
Refreshed throughout to display its classical Federation features, the home showcases multiple sundrenched living areas and charismatic wraparound gardens; innately warm and inviting.
-Crisply painted inside and out, brand-new carpeting
-Formal lounge with decorative fireplace, linked dining room
-Large separate family and dining room at the rear bathed in sunlight through walls of glass
-Expansive level backyard planted with mature flowering trees
-Leaded timber windows, high ornate ceilings throughout
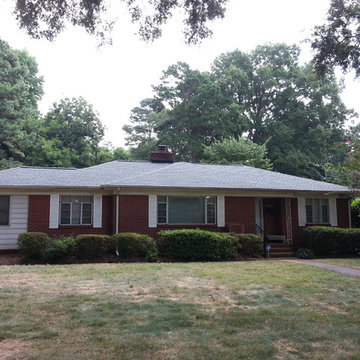
John Worden--Completed Roof Project Charlotte NC
シャーロットにある低価格の小さなトラディショナルスタイルのおしゃれな家の外観 (レンガサイディング) の写真
シャーロットにある低価格の小さなトラディショナルスタイルのおしゃれな家の外観 (レンガサイディング) の写真
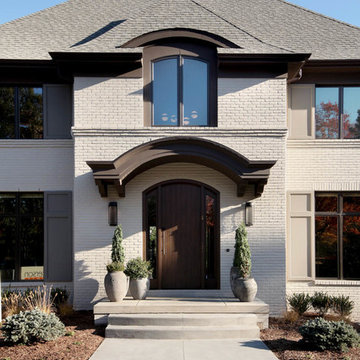
2014 Fall Parade East Grand Rapids I J Visser Design I Joel Peterson Homes I Rock Kauffman Design I Photography by M-Buck Studios
グランドラピッズにある小さなトランジショナルスタイルのおしゃれな家の外観 (レンガサイディング) の写真
グランドラピッズにある小さなトランジショナルスタイルのおしゃれな家の外観 (レンガサイディング) の写真
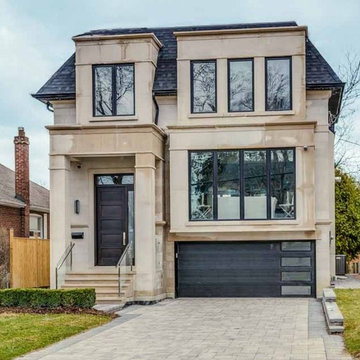
Carmichael Ave: Custom Modern Home Build
We’re excited to finally share pictures of one of our favourite customer’s project. The Rahimi brothers came into our showroom and consulted with Jodi for their custom home build. At Castle Kitchens, we are able to help all customers including builders with meeting their budget and providing them with great designs for their end customer. We worked closely with the builder duo by looking after their project from design to installation. The final outcome was a design that ensured the best layout, balance, proportion, symmetry, designed to suit the style of the property. Our kitchen design team was a great resource for our customers with regard to mechanical and electrical input, colours, appliance selection, accessory suggestions, etc. We provide overall design services! The project features walnut accents all throughout the house that help add warmth into a modern space allowing it be welcoming.
Castle Kitchens was ultimately able to provide great design at great value to allow for a great return on the builders project. We look forward to showcasing another project with Rahimi brothers that we are currently working on soon for 2017, so stay tuned!
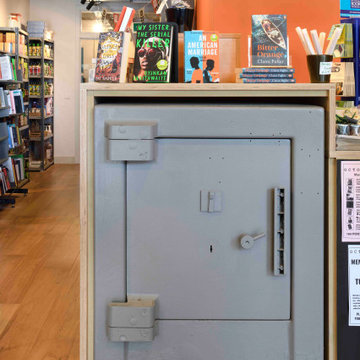
A R C H I T E C T U R E T H R O U G H C O M M U N I T Y D R I V E N E N A G A G E M EN T
October books was formed in 1977 in Portswood High street, Southampton. It is a non fro profit co-operative radical neighborhood independent book shop. The shop itself is independent from any political organization, and looks to promote a fair and equal society.
The book shop was featured in an article in the Guardian in June 2014, with Own Hatherley discussing “How the spirit of revolution lives on in radical bookshops “ and how it only survived that year, due to local financial contribution’s.
In January 2018 the collective decided it was time to free itself from the large rental being paid to its land lord at the time and planned for a brighter future. The co-operative then entered into a collaborative consortium with a local homeless charity ‘The Society of St James’ with a view to purchasing their own building, a former Natwest Bank. To do this they had to raise £300,000 of community funds, selling loan stock and crowd funding. By April 2018 this had been surpassed, with incredible community passion and engagement. The bank was purchased in April 2018 and Studio B.a.d where appointed to undertake a feasibility study and planning application to re imagine not only the book shop of the future, but the future of the high street!
The existing bank fronts the high street in Porstwood Southampton and the key proposal was to convert the ground floor to the new book shop and community space. The first and second floors are residential units for the homeless charity ‘The Society of St James’ .
The design strategy has been to create a very simple forensic and sympathetic review of the existing former bank building. The street elevation at ground level has some key Neo Classical features that give opportunities for this to be cleaned to give a simple face to the high street. We also reused the existing concrete and steel bank vault, which now acts as the book shop stock collection and the existing cash machine steel vault is now encapsulated within the shop counter.
One of the key moves for the rear of the ground floor, has been to look at creating a street, that stitches together the various activities that will take place. Our proposal was to develop a community street, that threads through the center of the ground floor.
The concept has been conceived around social interaction, so that everyone within the community, regardless of the activities: reading, writing, talking, working, creating, interacting, resting, can feel part of the community spirit within the welcoming space’s of the street.
The book shop opened in Nov 2018, with a human chain organized to moves thousands of books from the old to new shop along the high street on a Sunday morning with 200 people, the story went viral in national and international media, featuring in both the Guardian and New York Times.
WEB LINKS
https://www.theguardian.com/uk-news/2018/oct/29/southampton-bookshop-october-books-enlists-human-chain-to-move-to-new-store
https://www.bbc.co.uk/news/uk-england-hampshire-46020559
https://www.washingtonpost.com/lifestyle/2018/10/30/tiny-bookstore-had-relocate-hundreds-formed-human-chain-move-its-books/?utm_term=.f6df0171de8f
https://www.huffingtonpost.co.uk/entry/human-chain-southampton-october-books_n_5bd83fcce4b0dee6eecdd3fb
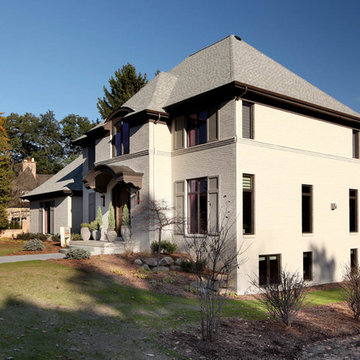
2014 Fall Parade East Grand Rapids I J Visser Design I Joel Peterson Homes I Rock Kauffman Design I Photography by M-Buck Studios
グランドラピッズにある小さなトランジショナルスタイルのおしゃれな家の外観 (レンガサイディング) の写真
グランドラピッズにある小さなトランジショナルスタイルのおしゃれな家の外観 (レンガサイディング) の写真
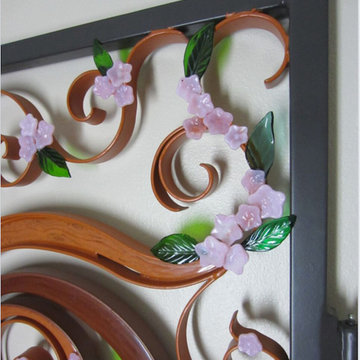
36" Japanese cherry tree garden gate handcrafted wrought iron Garden Gate with glass fused inserts
シアトルにあるラグジュアリーな小さなモダンスタイルのおしゃれな家の外観 (レンガサイディング) の写真
シアトルにあるラグジュアリーな小さなモダンスタイルのおしゃれな家の外観 (レンガサイディング) の写真
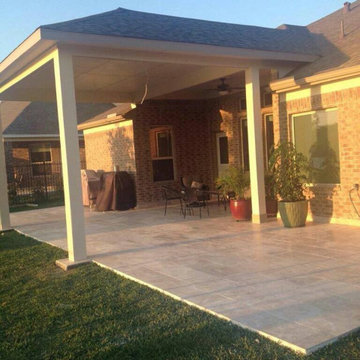
Summer family kitchen design for clients that want a family friendly space where they can enjoy the nature. Love doing spaces like this ones.
ヒューストンにある高級な小さなコンテンポラリースタイルのおしゃれな家の外観 (レンガサイディング、縦張り) の写真
ヒューストンにある高級な小さなコンテンポラリースタイルのおしゃれな家の外観 (レンガサイディング、縦張り) の写真
小さな半切妻屋根の家 (レンガサイディング) の写真
1
