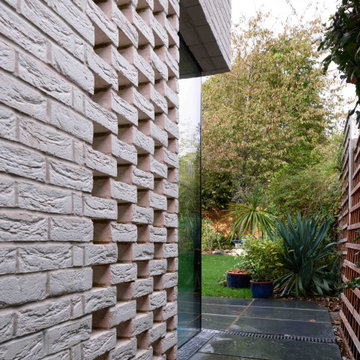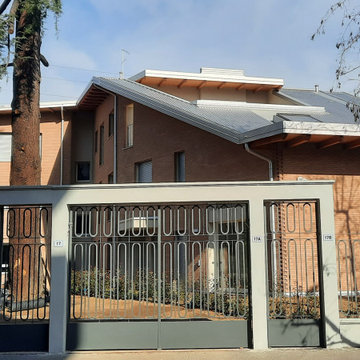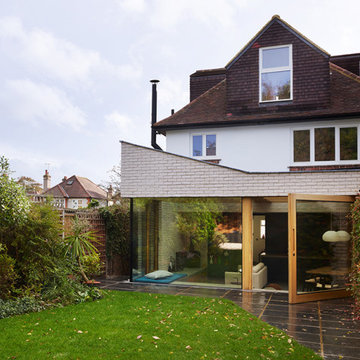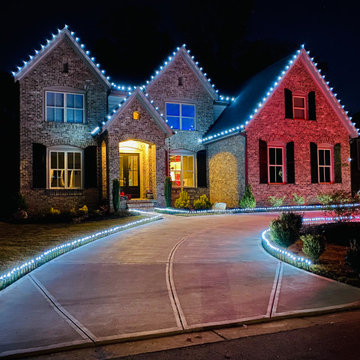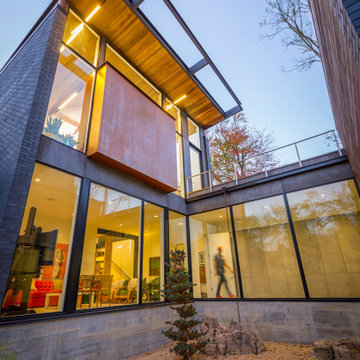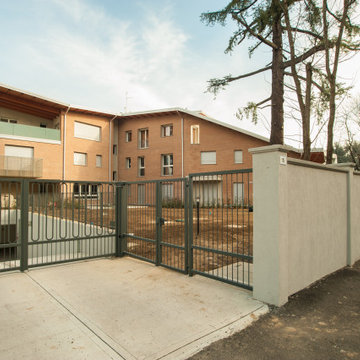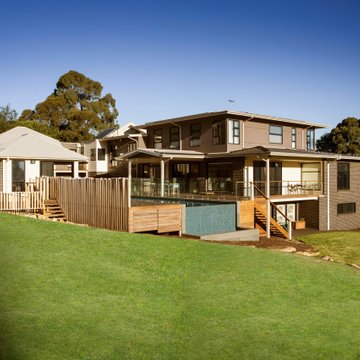バタフライ屋根の家 (レンガサイディング) の写真
絞り込み:
資材コスト
並び替え:今日の人気順
写真 41〜60 枚目(全 91 枚)
1/3
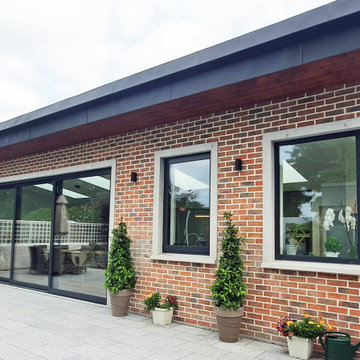
Brick Extension with black zinc sloped roof
ダブリンにある中くらいなコンテンポラリースタイルのおしゃれな家の外観 (レンガサイディング、デュープレックス) の写真
ダブリンにある中くらいなコンテンポラリースタイルのおしゃれな家の外観 (レンガサイディング、デュープレックス) の写真
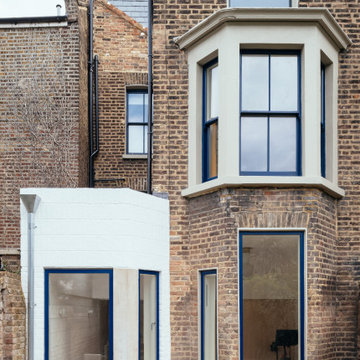
a new extension is in the form of a bay window to accompany the existing Victorian Bay window.
ロンドンにあるお手頃価格の中くらいなコンテンポラリースタイルのおしゃれな家の外観 (レンガサイディング、タウンハウス) の写真
ロンドンにあるお手頃価格の中くらいなコンテンポラリースタイルのおしゃれな家の外観 (レンガサイディング、タウンハウス) の写真
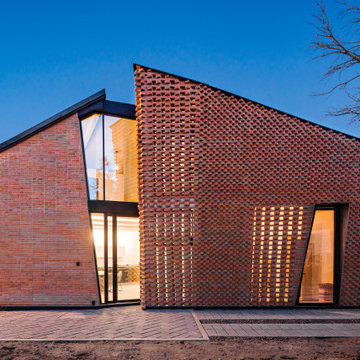
Designed from a “high-tech, local handmade” philosophy, this house was conceived with the selection of locally sourced materials as a starting point. Red brick is widely produced in San Pedro Cholula, making it the stand-out material of the house.
An artisanal arrangement of each brick, following a non-perpendicular modular repetition, allowed expressivity for both material and geometry-wise while maintaining a low cost.
The house is an introverted one and incorporates design elements that aim to simultaneously bring sufficient privacy, light and natural ventilation: a courtyard and interior-facing terrace, brick-lattices and windows that open up to selected views.
In terms of the program, the said courtyard serves to articulate and bring light and ventilation to two main volumes: The first one comprised of a double-height space containing a living room, dining room and kitchen on the first floor, and bedroom on the second floor. And a second one containing a smaller bedroom and service areas on the first floor, and a large terrace on the second.
Various elements such as wall lamps and an electric meter box (among others) were custom-designed and crafted for the house.
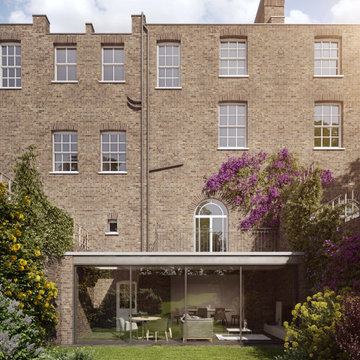
Rear extension and full renovation of a Victorian House in Mayfair
Collaboration in ´Mayfair House´ Restoration & Etension project by Urban Infill
ロンドンにあるお手頃価格の中くらいなトラディショナルスタイルのおしゃれな家の外観 (レンガサイディング、タウンハウス) の写真
ロンドンにあるお手頃価格の中くらいなトラディショナルスタイルのおしゃれな家の外観 (レンガサイディング、タウンハウス) の写真
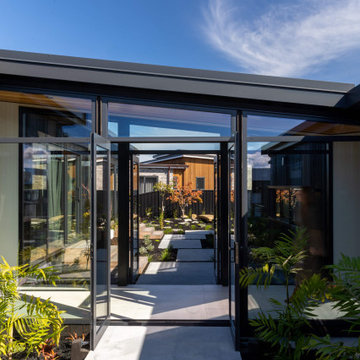
This stunning single level home is cleverly planned to accommodate the owners love of Japanese style gardens, with all rooms enjoying a view across the courtyard gardens or to the magnificent views to the north.
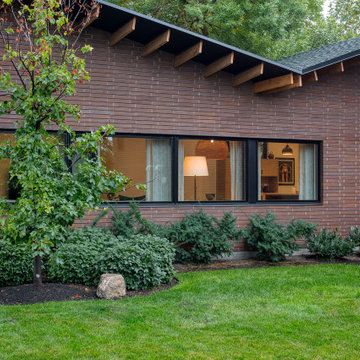
Ribbon windows wrap two sides of this home's living room. Their sober geometry stands in contrast to the dramatic butterfly roofs.
ソルトレイクシティにある高級な中くらいなコンテンポラリースタイルのおしゃれな家の外観 (レンガサイディング、緑化屋根) の写真
ソルトレイクシティにある高級な中くらいなコンテンポラリースタイルのおしゃれな家の外観 (レンガサイディング、緑化屋根) の写真
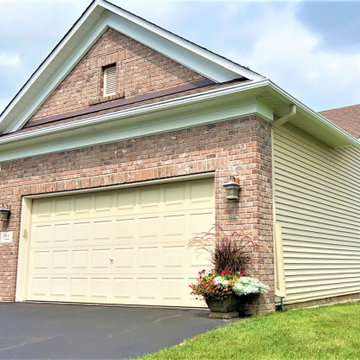
Rosalie experienced the ultimate peace of mind when she opted for LeafGuard® Gutter installation. The one-piece patented system is guaranteed never to clog. In the unlikely event that the gutter hood ever clogged, Lindus Construction would offer a complimentary cleaning.
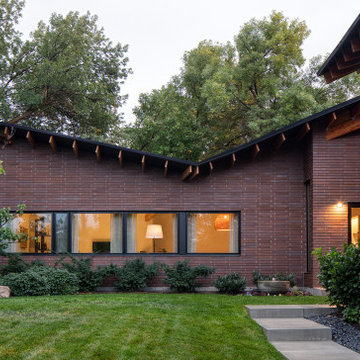
This butterfly roof is canted in two directions, the one obvious in this image. It is also sloped front to back to harness gravity to direct rain and melted snow to a downspout on the opposite side of the house. The upward pitched roof mirrors the slope of the Wasatch Mountains located just out of frame.
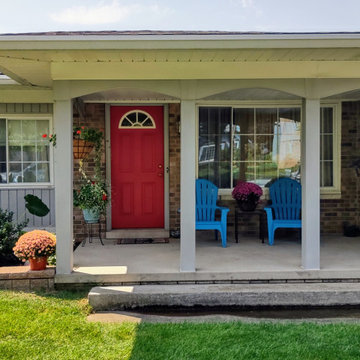
Three coats of paint were applied to this exterior door and several light coats of spray paint on the plastic window frame.
デトロイトにあるお手頃価格のトラディショナルスタイルのおしゃれな家の外観 (レンガサイディング) の写真
デトロイトにあるお手頃価格のトラディショナルスタイルのおしゃれな家の外観 (レンガサイディング) の写真
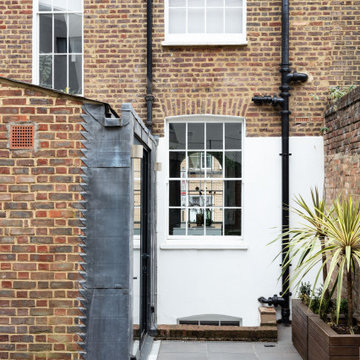
FPArchitects have restored and refurbished a four-storey grade II listed Georgian mid terrace in London's Limehouse, turning the gloomy and dilapidated house into a bright and minimalist family home.
Located within the Lowell Street Conservation Area and on one of London's busiest roads, the early 19th century building was the subject of insensitive extensive works in the mid 1990s when much of the original fabric and features were lost.
FPArchitects' ambition was to re-establish the decorative hierarchy of the interiors by stripping out unsympathetic features and insert paired down decorative elements that complement the original rusticated stucco, round-headed windows and the entrance with fluted columns.
Ancillary spaces are inserted within the original cellular layout with minimal disruption to the fabric of the building. A side extension at the back, also added in the mid 1990s, is transformed into a small pavilion-like Dining Room with minimal sliding doors and apertures for overhead natural light.
Subtle shades of colours and materials with fine textures are preferred and are juxtaposed to dark floors in veiled reference to the Regency and Georgian aesthetics.
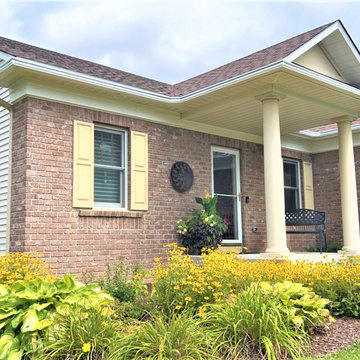
Rosalie experienced the ultimate peace of mind when she opted for LeafGuard® Gutter installation. The one-piece patented system is guaranteed never to clog. In the unlikely event that the gutter hood ever clogged, Lindus Construction would offer a complimentary cleaning.
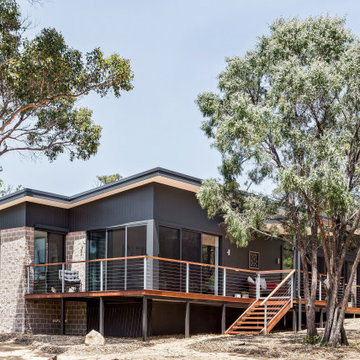
This 8.3 star energy rated home is a beacon when it comes to paired back, simple and functional elegance. With great attention to detail in the design phase as well as carefully considered selections in materials, openings and layout this home performs like a Ferrari. The in-slab hydronic system that is run off a sizeable PV system assists with minimising temperature fluctuations.
This home is entered into 2023 Design Matters Award as well as a winner of the 2023 HIA Greensmart Awards. Karli Rise is featured in Sanctuary Magazine in 2023.
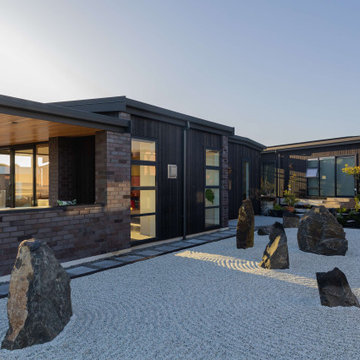
This stunning single level home is cleverly planned to accommodate the owners love of Japanese style gardens, with all rooms enjoying a view across the courtyard gardens or to the magnificent views to the north.
バタフライ屋根の家 (レンガサイディング) の写真
3
