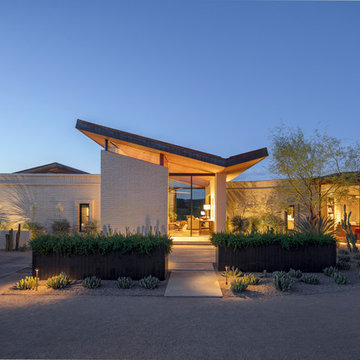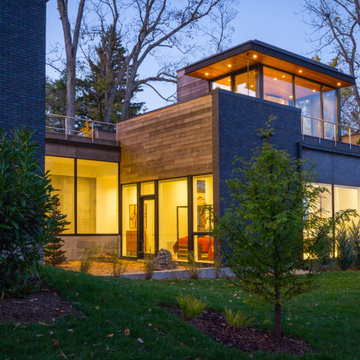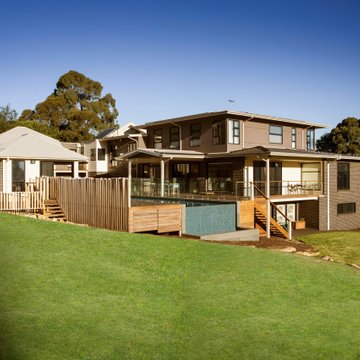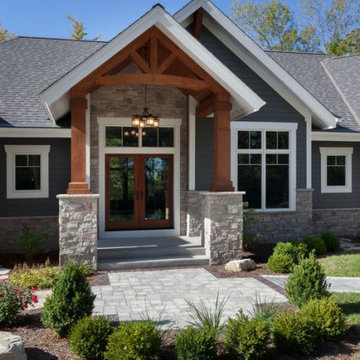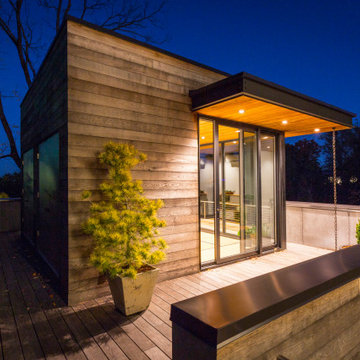青いバタフライ屋根の家 (レンガサイディング) の写真
絞り込み:
資材コスト
並び替え:今日の人気順
写真 1〜11 枚目(全 11 枚)
1/4

This modern farmhouse design was accented by decorative brick, double door entry and landscaping to mimic the prairie look as it is situated in the country on 5 acres. Palo Pinto County, Texas offers rolling terrain, hidden lakes and has been dubbed the start of "The Hill Country."
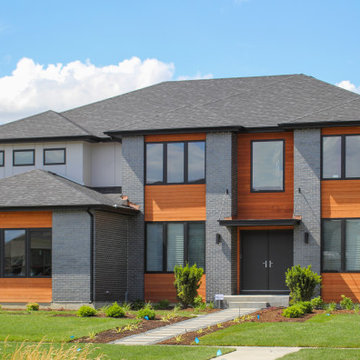
Modern elevations are hot right now! This one features large windows, black brick, a suspended front entry overhang, and the pop of cedar siding.
シカゴにあるモダンスタイルのおしゃれな家の外観 (レンガサイディング) の写真
シカゴにあるモダンスタイルのおしゃれな家の外観 (レンガサイディング) の写真
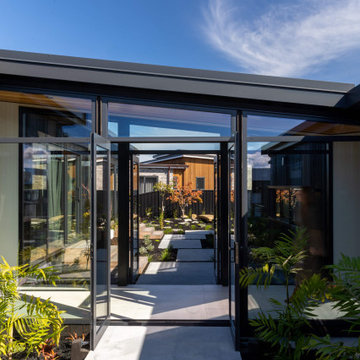
This stunning single level home is cleverly planned to accommodate the owners love of Japanese style gardens, with all rooms enjoying a view across the courtyard gardens or to the magnificent views to the north.
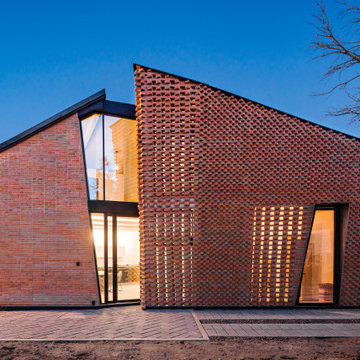
Designed from a “high-tech, local handmade” philosophy, this house was conceived with the selection of locally sourced materials as a starting point. Red brick is widely produced in San Pedro Cholula, making it the stand-out material of the house.
An artisanal arrangement of each brick, following a non-perpendicular modular repetition, allowed expressivity for both material and geometry-wise while maintaining a low cost.
The house is an introverted one and incorporates design elements that aim to simultaneously bring sufficient privacy, light and natural ventilation: a courtyard and interior-facing terrace, brick-lattices and windows that open up to selected views.
In terms of the program, the said courtyard serves to articulate and bring light and ventilation to two main volumes: The first one comprised of a double-height space containing a living room, dining room and kitchen on the first floor, and bedroom on the second floor. And a second one containing a smaller bedroom and service areas on the first floor, and a large terrace on the second.
Various elements such as wall lamps and an electric meter box (among others) were custom-designed and crafted for the house.
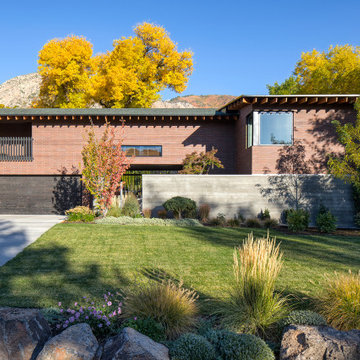
The entry to this home is sheltered behind a board formed concrete wall that creates an semi enclosed court. The back wall of the court is a screen that offers filtered views of the back garden.
青いバタフライ屋根の家 (レンガサイディング) の写真
1
