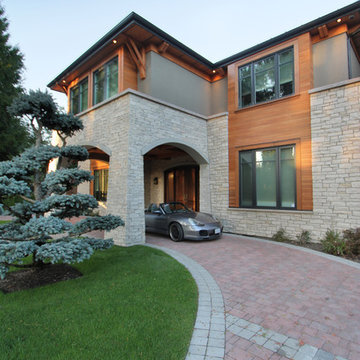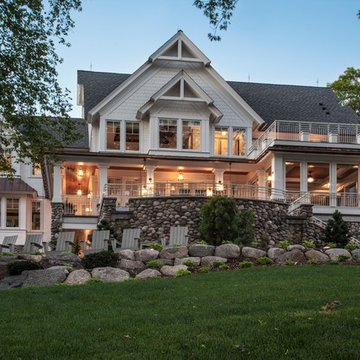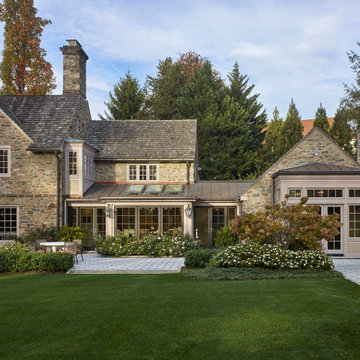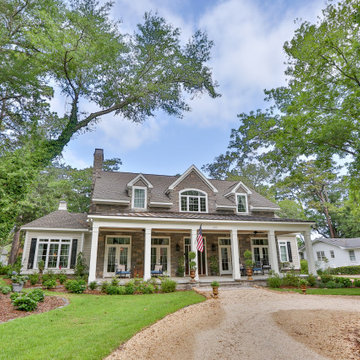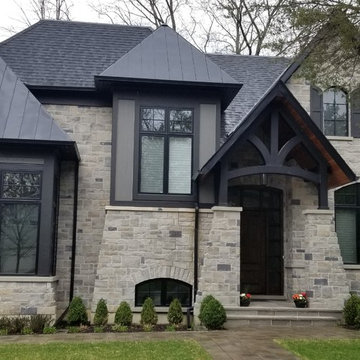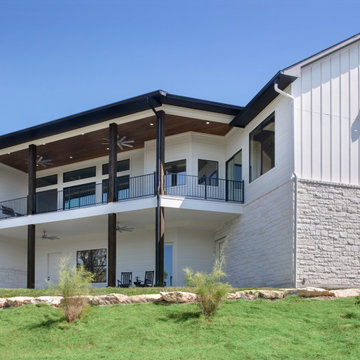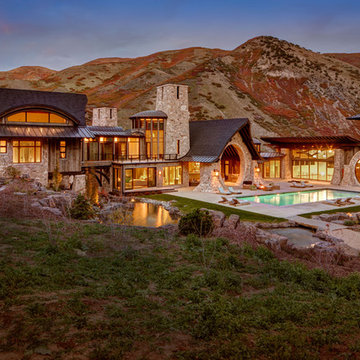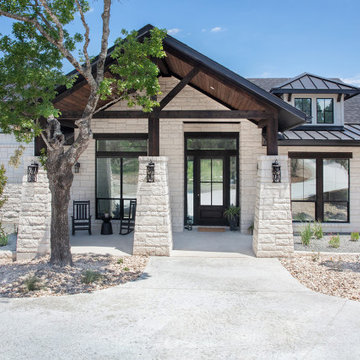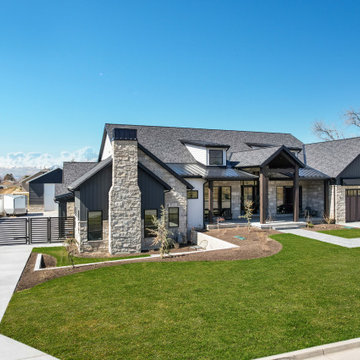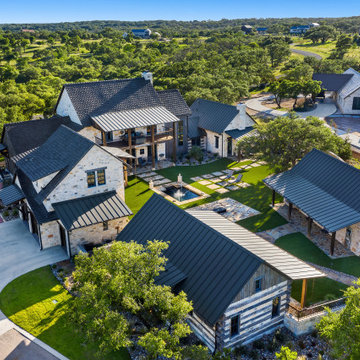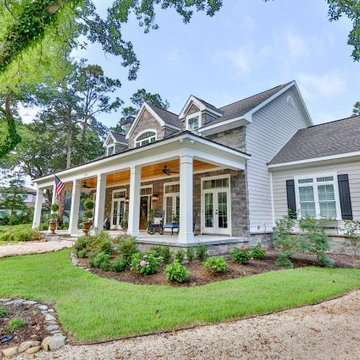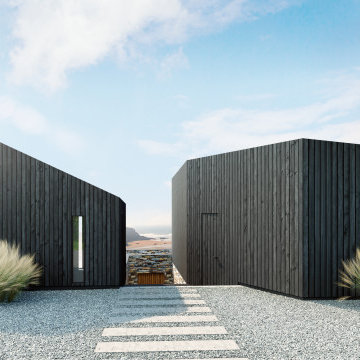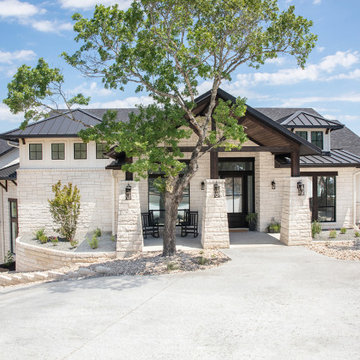家の外観 (混合材屋根、石材サイディング) の写真
絞り込み:
資材コスト
並び替え:今日の人気順
写真 1〜20 枚目(全 372 枚)
1/5

Multiple rooflines, textured exterior finishes and lots of windows create this modern Craftsman home in the heart of Willow Glen. Wood, stone and glass harmonize beautifully.
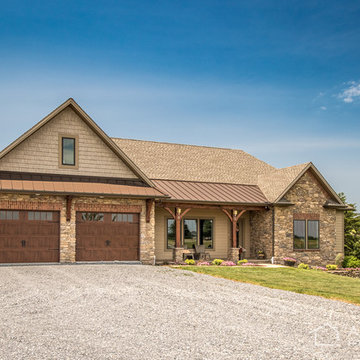
This custom home features a Dark Bronze ABSeam Standing Seam Metal Roof from A.B. Martin Roofing Supply.
The ABSeam Panel comes with a conservative 40-year warranty on the paint and comes in over 20 energy-efficient colors.
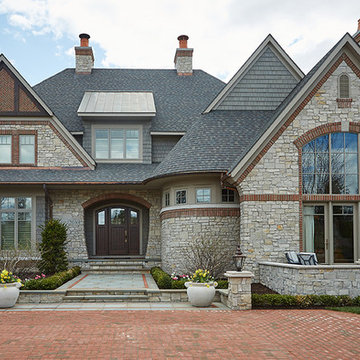
Builder: J. Peterson Homes
Interior Designer: Francesca Owens
Photographers: Ashley Avila Photography, Bill Hebert, & FulView
Capped by a picturesque double chimney and distinguished by its distinctive roof lines and patterned brick, stone and siding, Rookwood draws inspiration from Tudor and Shingle styles, two of the world’s most enduring architectural forms. Popular from about 1890 through 1940, Tudor is characterized by steeply pitched roofs, massive chimneys, tall narrow casement windows and decorative half-timbering. Shingle’s hallmarks include shingled walls, an asymmetrical façade, intersecting cross gables and extensive porches. A masterpiece of wood and stone, there is nothing ordinary about Rookwood, which combines the best of both worlds.
Once inside the foyer, the 3,500-square foot main level opens with a 27-foot central living room with natural fireplace. Nearby is a large kitchen featuring an extended island, hearth room and butler’s pantry with an adjacent formal dining space near the front of the house. Also featured is a sun room and spacious study, both perfect for relaxing, as well as two nearby garages that add up to almost 1,500 square foot of space. A large master suite with bath and walk-in closet which dominates the 2,700-square foot second level which also includes three additional family bedrooms, a convenient laundry and a flexible 580-square-foot bonus space. Downstairs, the lower level boasts approximately 1,000 more square feet of finished space, including a recreation room, guest suite and additional storage.
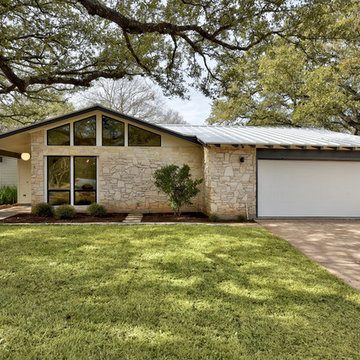
Allison Cartwright
オースティンにあるミッドセンチュリースタイルのおしゃれな家の外観 (石材サイディング、混合材屋根) の写真
オースティンにあるミッドセンチュリースタイルのおしゃれな家の外観 (石材サイディング、混合材屋根) の写真
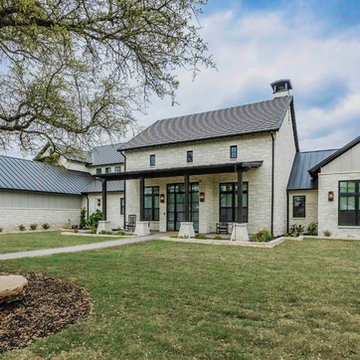
This timeless Farmhouse reflects the traditional massing of a German inspired Texas Farmhouse. With a combination of Metal and Flat tile roof, this farmhouse combines the timeless look of a farmhouse and the elegance and functionality of a modern home for contemporary living ideal for family and entertaining.
家の外観 (混合材屋根、石材サイディング) の写真
1
