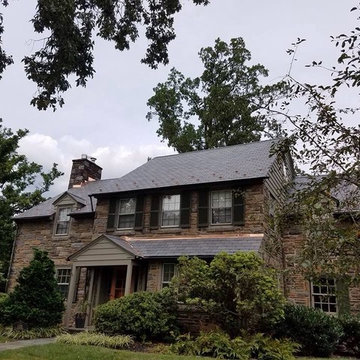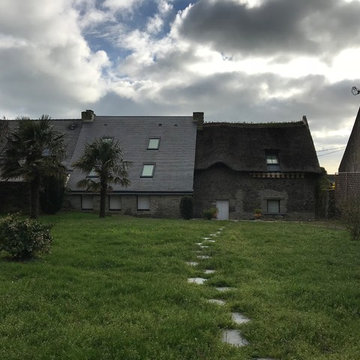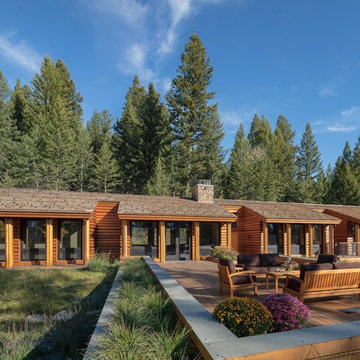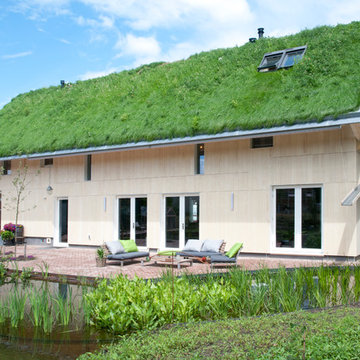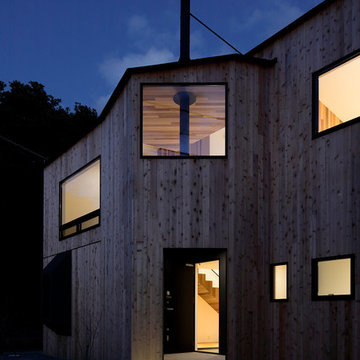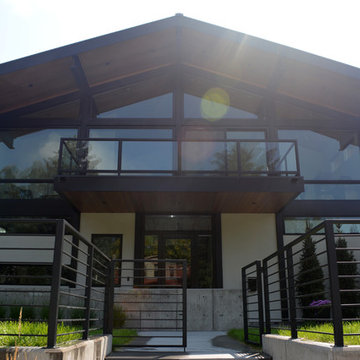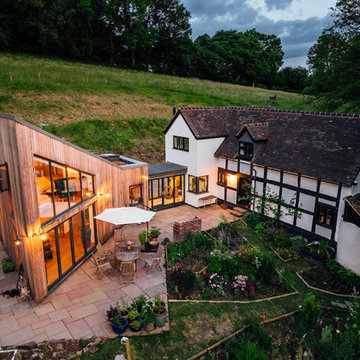家の外観 (緑化屋根) の写真
絞り込み:
資材コスト
並び替え:今日の人気順
写真 81〜100 枚目(全 141 枚)
1/4
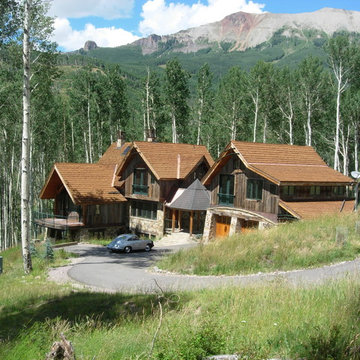
Power Point Presentation :
https://www.dropbox.com/s/5k8zx56v3cg12vx/AGRAPROMO4-11-16Gerald%20Ross%2C%20Architects.pdf?dl=0
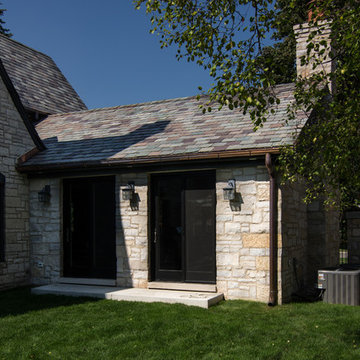
The exterior was designed to blend in with the original architecture and character of the existing residence. Slate roofing is used to match the existing slate roofing. The dormers were a feature to break up the roof, similar to the dormers on the existing house. The stone was brought in from WI to match the original stone on the house. Copper gutters and downspouts were also used to match the original house. The goal was to make the addition a seamless transition from the original residence and make it look like it was always part of the home.
Peter Nilson Photography
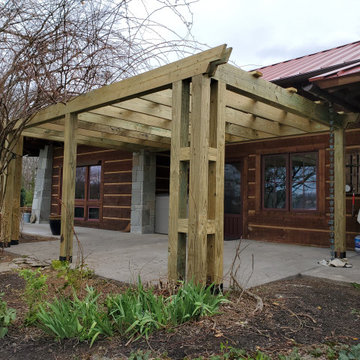
Gotta make sure the tree don't fall
他の地域にある高級なモダンスタイルのおしゃれな家の外観 (緑化屋根、縦張り) の写真
他の地域にある高級なモダンスタイルのおしゃれな家の外観 (緑化屋根、縦張り) の写真
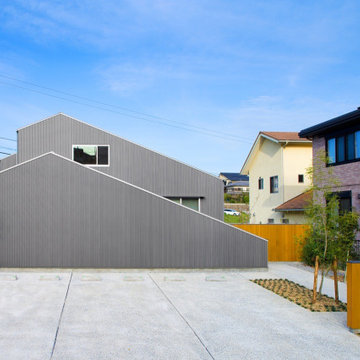
プライバシーを重視 土地の高低差を利用 吹抜け空間 構造材現し
他の地域にあるお手頃価格の中くらいなモダンスタイルのおしゃれな家の外観 (メタルサイディング、緑化屋根、縦張り) の写真
他の地域にあるお手頃価格の中くらいなモダンスタイルのおしゃれな家の外観 (メタルサイディング、緑化屋根、縦張り) の写真
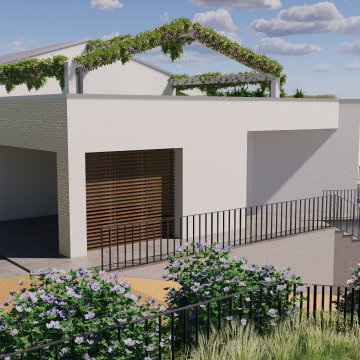
Il progetto architettonico si inserisce armoniosamente nel paesaggio delle colline moreniche a sud del lago di Garda verso Mantova, rispettando la natura circostante e l'antica storia del luogo. L'edificio, sviluppato su un unico piano e composto da due volumi, si integra perfettamente con i vigneti, gli uliveti e i boschi circostanti, minimizzando l'impatto paesaggistico.
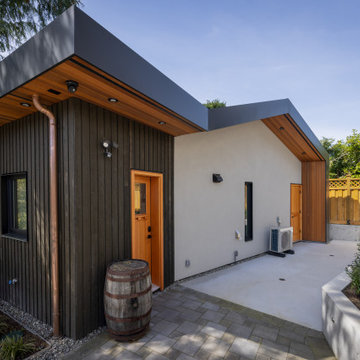
Modern roof lines that transcend down the exterior walls, creating a clean form of flow.
バンクーバーにある高級な小さなコンテンポラリースタイルのおしゃれな家の外観 (混合材サイディング、緑化屋根、縦張り) の写真
バンクーバーにある高級な小さなコンテンポラリースタイルのおしゃれな家の外観 (混合材サイディング、緑化屋根、縦張り) の写真
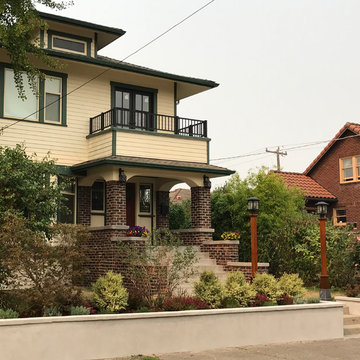
Exterior Curb Appeal, Craftsman Four Square, Seattle , WA. Belltown Design. Photography by Paula McHugh
シアトルにあるお手頃価格のトラディショナルスタイルのおしゃれな家の外観 (コンクリート繊維板サイディング、黄色い外壁、緑化屋根) の写真
シアトルにあるお手頃価格のトラディショナルスタイルのおしゃれな家の外観 (コンクリート繊維板サイディング、黄色い外壁、緑化屋根) の写真
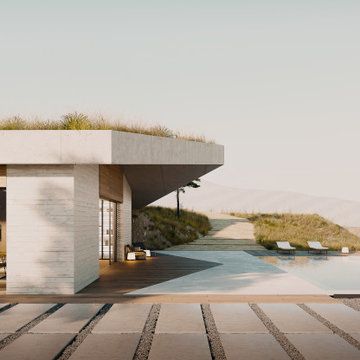
Fachada de hormigón visto con menorquinas de madera correderas. Cubierta inclinada ajardinada
アリカンテにある中くらいなラスティックスタイルのおしゃれな家の外観 (コンクリートサイディング、緑化屋根) の写真
アリカンテにある中くらいなラスティックスタイルのおしゃれな家の外観 (コンクリートサイディング、緑化屋根) の写真
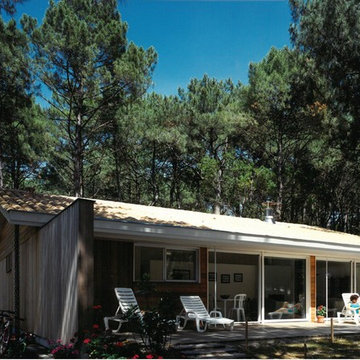
Les longs pans latéraux de la maison servent à se protéger des vues latérales des voisins et cadrent la vue de la grande terrasse en bois où s'ouvrent l'espace de vie et sa cuisine américaine.
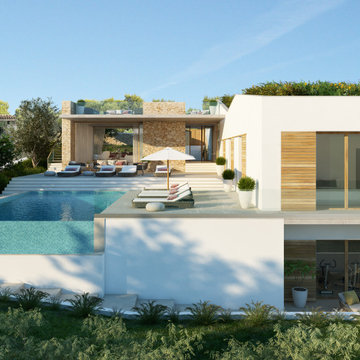
El proyecto se sitúa en un entorno inmejorable, orientado a Sur y con unas magníficas vistas al mar Mediterráneo. La parcela presenta una gran pendiente diagonal a la cual la vivienda se adapta perfectamente creciendo en altura al mismo ritmo que aumenta el desnivel topográfico. De esta forma la planta sótano de la vivienda es a todos los efectos exterior, iluminada y ventilada naturalmente.
Es un edificio que sobresale del entorno arquitectónico en el que se sitúa, con sus formas armoniosas y los materiales típicos de la tradición mediterránea. La vivienda, asimismo, devuelve a la naturaleza más del 50% del espacio que ocupa en la parcela a través de su cubierta ajardinada que, además, le proporciona aislamiento térmico y dota de vida y color a sus formas.
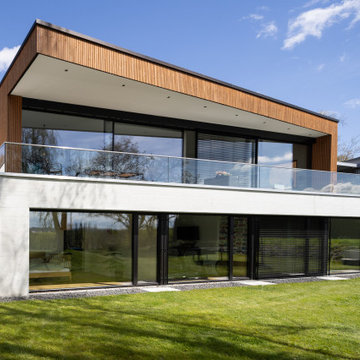
シュトゥットガルトにあるコンテンポラリースタイルのおしゃれな家の外観 (コンクリートサイディング、緑化屋根、下見板張り) の写真
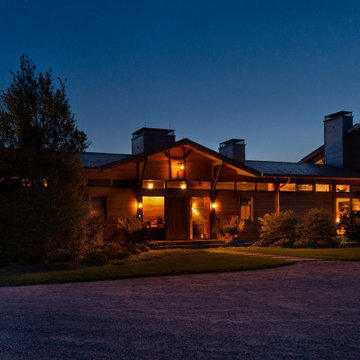
The front entrance is beautifully lit up at night.
ブリッジポートにある巨大なラスティックスタイルのおしゃれな家の外観 (緑化屋根) の写真
ブリッジポートにある巨大なラスティックスタイルのおしゃれな家の外観 (緑化屋根) の写真
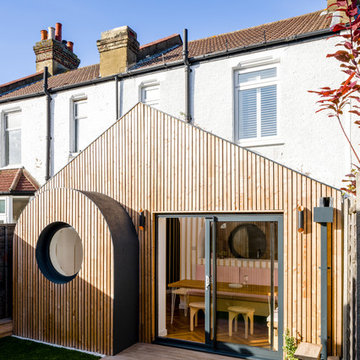
Extension with untreated larch facade, arched bay window and porthole window.
All photos by Gareth Gardner
ロンドンにあるお手頃価格の小さなトランジショナルスタイルのおしゃれな家の外観 (タウンハウス、緑化屋根) の写真
ロンドンにあるお手頃価格の小さなトランジショナルスタイルのおしゃれな家の外観 (タウンハウス、緑化屋根) の写真
家の外観 (緑化屋根) の写真
5
