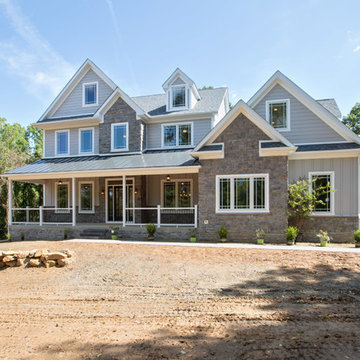家の外観 (緑化屋根、コンクリート繊維板サイディング) の写真
絞り込み:
資材コスト
並び替え:今日の人気順
写真 1〜12 枚目(全 12 枚)
1/5
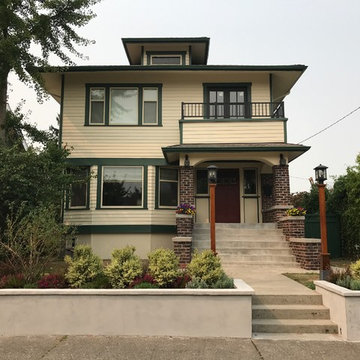
Our siding material is prepainted Hardie Plank, to cut down on cost. Our color scheme is made up of SW Sailcoth, a typical Hardie color, Shadowy Evergreen 19-18 by Pratt and Lambert for the trim and bands, Exterior Curb Appeal, Craftsman Four Square, Seattle , WA. Belltown Design. Photography by Paula McHugh
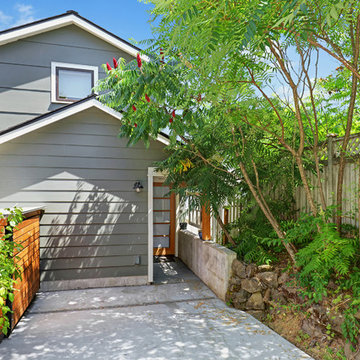
This 800sf cottage was created from the footprint of the original 1940's single car garage. This west facing elevation used to be the garage front, now the entry to this 2 bedroom 2 bath guest house.
Photos by Soundview Photography
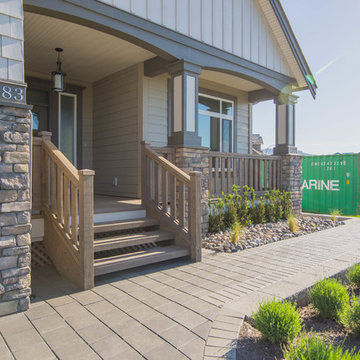
Photos by Sapphire Creative
バンクーバーにあるコンテンポラリースタイルのおしゃれな家の外観 (コンクリート繊維板サイディング、マルチカラーの外壁、緑化屋根) の写真
バンクーバーにあるコンテンポラリースタイルのおしゃれな家の外観 (コンクリート繊維板サイディング、マルチカラーの外壁、緑化屋根) の写真
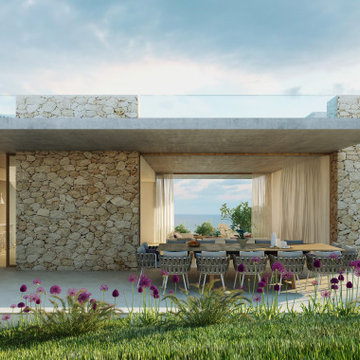
El proyecto se sitúa en un entorno inmejorable, orientado a Sur y con unas magníficas vistas al mar Mediterráneo. La parcela presenta una gran pendiente diagonal a la cual la vivienda se adapta perfectamente creciendo en altura al mismo ritmo que aumenta el desnivel topográfico. De esta forma la planta sótano de la vivienda es a todos los efectos exterior, iluminada y ventilada naturalmente.
Es un edificio que sobresale del entorno arquitectónico en el que se sitúa, con sus formas armoniosas y los materiales típicos de la tradición mediterránea. La vivienda, asimismo, devuelve a la naturaleza más del 50% del espacio que ocupa en la parcela a través de su cubierta ajardinada que, además, le proporciona aislamiento térmico y dota de vida y color a sus formas.
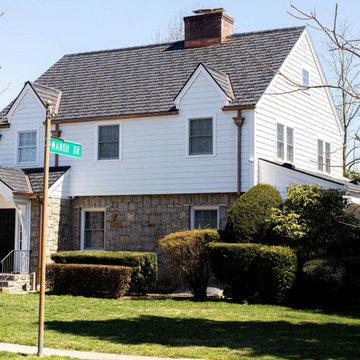
ニューヨークにあるラグジュアリーなトランジショナルスタイルのおしゃれな家の外観 (コンクリート繊維板サイディング、緑化屋根、下見板張り) の写真
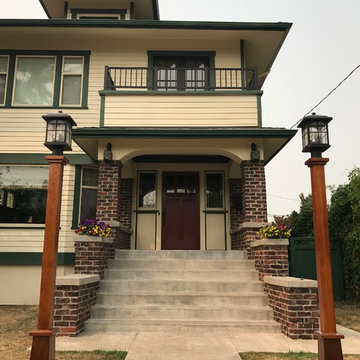
We pressure washed the front stairs, brick, and walkway, moved the wall sconces to the outer pillars, and custom made wood lamp posts with lanterns to establish residence for neighbors and passers by. Exterior Curb Appeal, Craftsman Four Square, Seattle , WA. Belltown Design. Photography by Paula McHugh
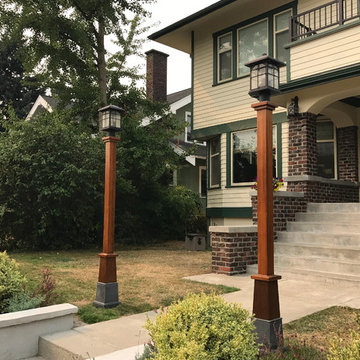
Exterior Curb Appeal, Craftsman Four Square, Seattle , WA. Belltown Design. Photography by Paula McHugh
シアトルにあるお手頃価格のトラディショナルスタイルのおしゃれな家の外観 (コンクリート繊維板サイディング、黄色い外壁、緑化屋根) の写真
シアトルにあるお手頃価格のトラディショナルスタイルのおしゃれな家の外観 (コンクリート繊維板サイディング、黄色い外壁、緑化屋根) の写真
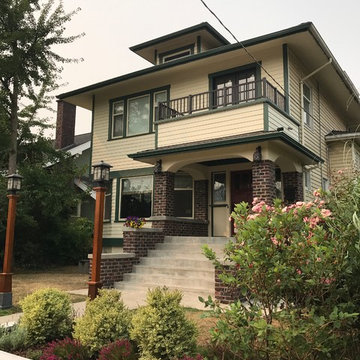
Halcyon Gardens did a great job interpreting our garden needs for color and drought tollerance. We planted boxwood, blueberries, heather, lavender, and on the south side a Japanese Maple. We replaced a former, somewhat off-putting white picket fence, with this natural planted border, meant to grow up over time. Exterior Curb Appeal, Craftsman Four Square, Seattle, WA. Belltown Design. Photography by Paula McHugh
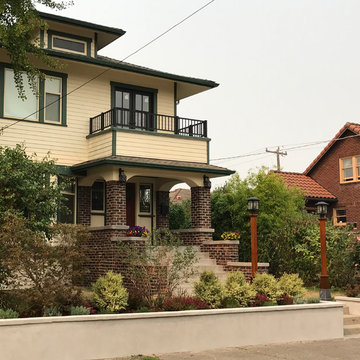
Exterior Curb Appeal, Craftsman Four Square, Seattle , WA. Belltown Design. Photography by Paula McHugh
シアトルにあるお手頃価格のトラディショナルスタイルのおしゃれな家の外観 (コンクリート繊維板サイディング、黄色い外壁、緑化屋根) の写真
シアトルにあるお手頃価格のトラディショナルスタイルのおしゃれな家の外観 (コンクリート繊維板サイディング、黄色い外壁、緑化屋根) の写真
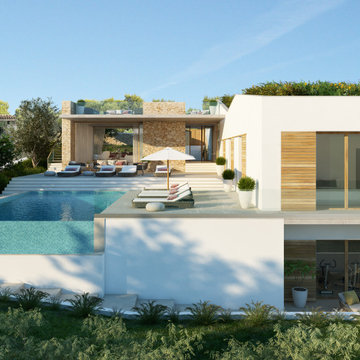
El proyecto se sitúa en un entorno inmejorable, orientado a Sur y con unas magníficas vistas al mar Mediterráneo. La parcela presenta una gran pendiente diagonal a la cual la vivienda se adapta perfectamente creciendo en altura al mismo ritmo que aumenta el desnivel topográfico. De esta forma la planta sótano de la vivienda es a todos los efectos exterior, iluminada y ventilada naturalmente.
Es un edificio que sobresale del entorno arquitectónico en el que se sitúa, con sus formas armoniosas y los materiales típicos de la tradición mediterránea. La vivienda, asimismo, devuelve a la naturaleza más del 50% del espacio que ocupa en la parcela a través de su cubierta ajardinada que, además, le proporciona aislamiento térmico y dota de vida y color a sus formas.
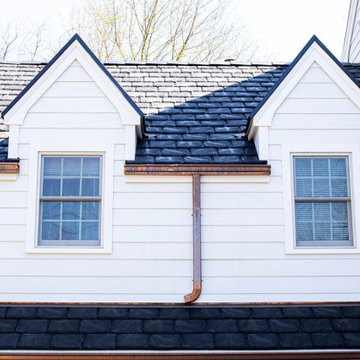
ニューヨークにあるラグジュアリーなトランジショナルスタイルのおしゃれな家の外観 (コンクリート繊維板サイディング、緑化屋根、下見板張り) の写真
家の外観 (緑化屋根、コンクリート繊維板サイディング) の写真
1
