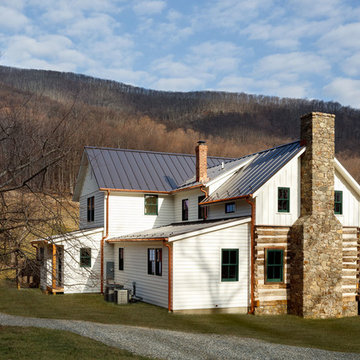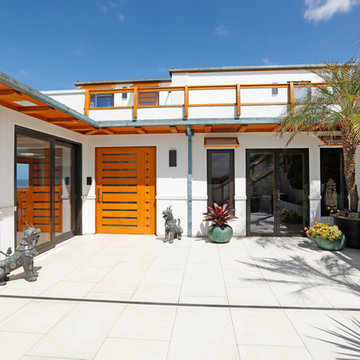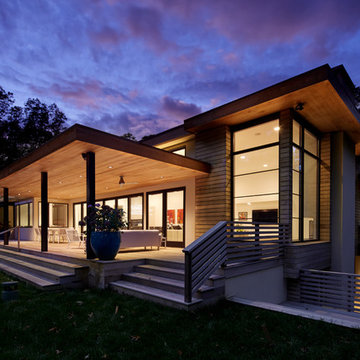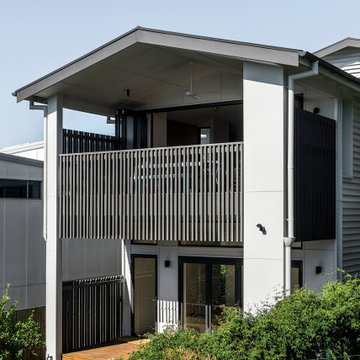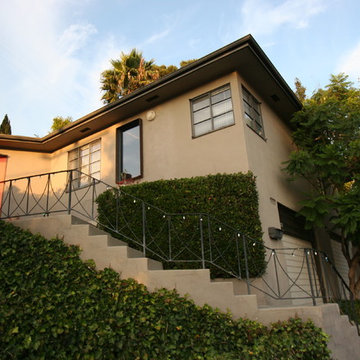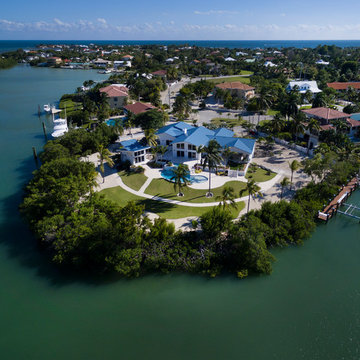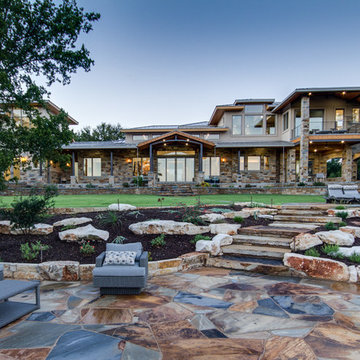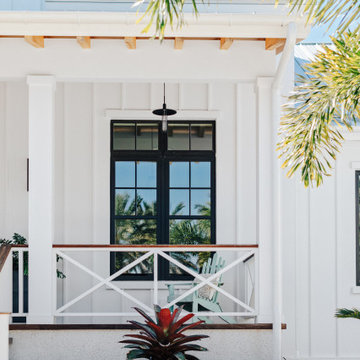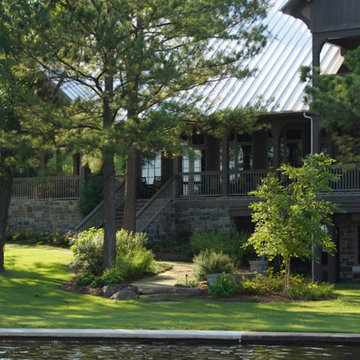家の外観 (緑化屋根) の写真
絞り込み:
資材コスト
並び替え:今日の人気順
写真 1〜20 枚目(全 281 枚)
1/5
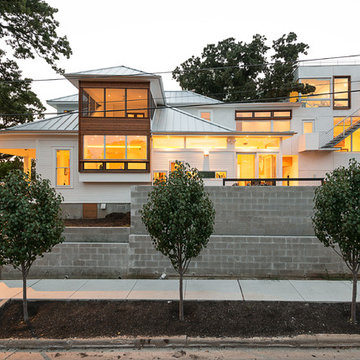
Landscaping gave the street view a more modern appearance.
Photo: Ryan Farnau
オースティンにあるコンテンポラリースタイルのおしゃれな家の外観 (混合材サイディング) の写真
オースティンにあるコンテンポラリースタイルのおしゃれな家の外観 (混合材サイディング) の写真

This mid-century modern was a full restoration back to this home's former glory. New cypress siding was installed to match the home's original appearance. New windows with period correct mulling and details were installed throughout the home.
Photo credit - Inspiro 8 Studios
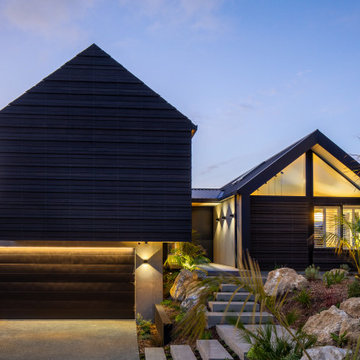
David Reid Homes Wellington Show Home 2021. Located in Waikanae, Wellington Region, New Zealand.
ウェリントンにある高級なコンテンポラリースタイルのおしゃれな家の外観 (縦張り) の写真
ウェリントンにある高級なコンテンポラリースタイルのおしゃれな家の外観 (縦張り) の写真
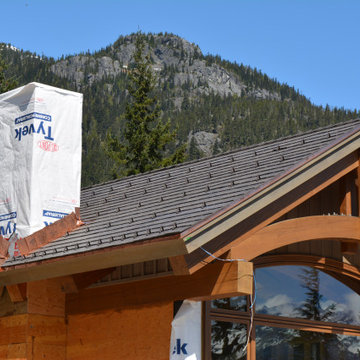
Detailed metal work round chimneys and penetrations to ensure no leak fit
Give us a call at 604-308-1698 for a FREE no-obligation quote from our qualified professionals.

Tadeo 4909 is a building that takes place in a high-growth zone of the city, seeking out to offer an urban, expressive and custom housing. It consists of 8 two-level lofts, each of which is distinct to the others.
The area where the building is set is highly chaotic in terms of architectural typologies, textures and colors, so it was therefore chosen to generate a building that would constitute itself as the order within the neighborhood’s chaos. For the facade, three types of screens were used: white, satin and light. This achieved a dynamic design that simultaneously allows the most passage of natural light to the various environments while providing the necessary privacy as required by each of the spaces.
Additionally, it was determined to use apparent materials such as concrete and brick, which given their rugged texture contrast with the clearness of the building’s crystal outer structure.
Another guiding idea of the project is to provide proactive and ludic spaces of habitation. The spaces’ distribution is variable. The communal areas and one room are located on the main floor, whereas the main room / studio are located in another level – depending on its location within the building this second level may be either upper or lower.
In order to achieve a total customization, the closets and the kitchens were exclusively designed. Additionally, tubing and handles in bathrooms as well as the kitchen’s range hoods and lights were designed with utmost attention to detail.
Tadeo 4909 is an innovative building that seeks to step out of conventional paradigms, creating spaces that combine industrial aesthetics within an inviting environment.
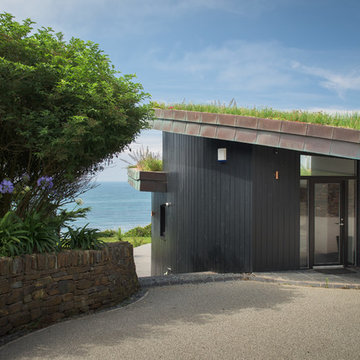
Sustainable Build Cornwall, Architects Cornwall
Photography by: Unique Home Stays © www.uniquehomestays.com
コーンウォールにあるラグジュアリーなコンテンポラリースタイルのおしゃれな家の外観 (緑化屋根) の写真
コーンウォールにあるラグジュアリーなコンテンポラリースタイルのおしゃれな家の外観 (緑化屋根) の写真

A Mid Century modern home built by a student of Eichler. This Eichler inspired home was completely renovated and restored to meet current structural, electrical, and energy efficiency codes as it was in serious disrepair when purchased as well as numerous and various design elements that were inconsistent with the original architectural intent.
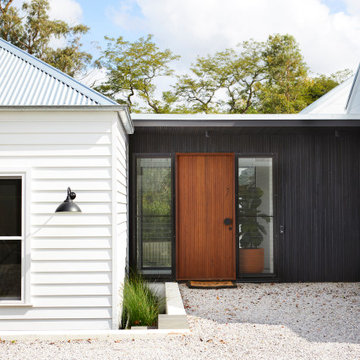
Charred timber cladding creates a distinctive link from the traditional front cottage to the modern pavillions
他の地域にあるラグジュアリーなコンテンポラリースタイルのおしゃれな家の外観の写真
他の地域にあるラグジュアリーなコンテンポラリースタイルのおしゃれな家の外観の写真
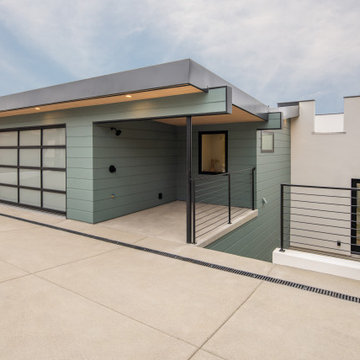
Rear of home from alley with view of garage, laundry room and driveway with guest parking.
サンディエゴにあるお手頃価格のモダンスタイルのおしゃれな家の外観 (コンクリート繊維板サイディング、緑の外壁) の写真
サンディエゴにあるお手頃価格のモダンスタイルのおしゃれな家の外観 (コンクリート繊維板サイディング、緑の外壁) の写真
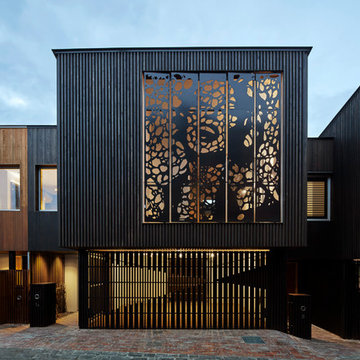
Peter Clarke Photography
メルボルンにあるコンテンポラリースタイルのおしゃれな家の外観 (メタルサイディング) の写真
メルボルンにあるコンテンポラリースタイルのおしゃれな家の外観 (メタルサイディング) の写真
家の外観 (緑化屋根) の写真
1
