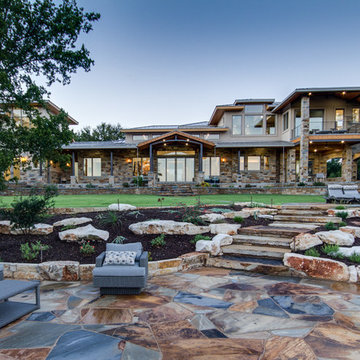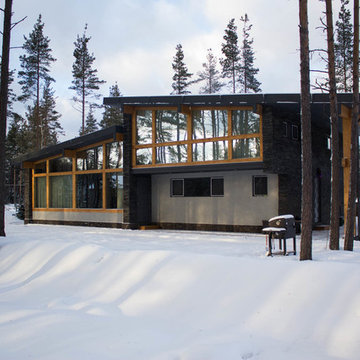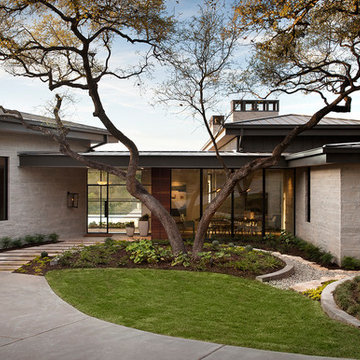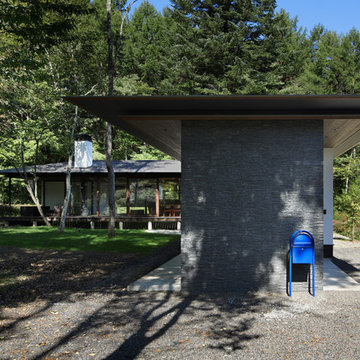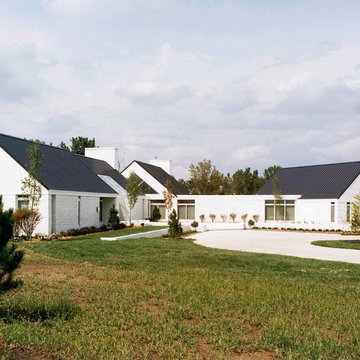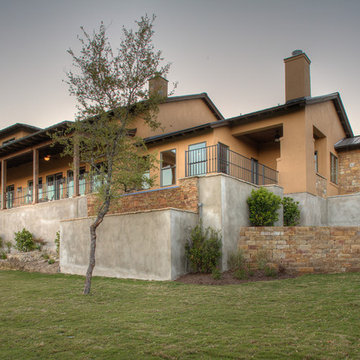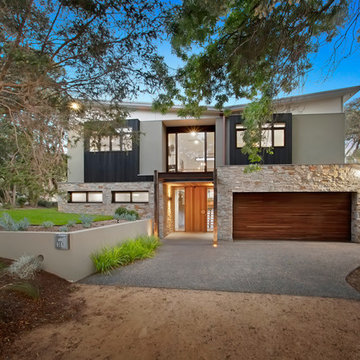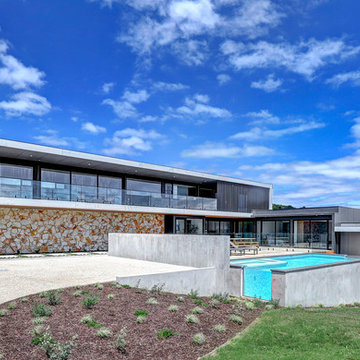家の外観 (緑化屋根、石材サイディング) の写真
絞り込み:
資材コスト
並び替え:今日の人気順
写真 1〜20 枚目(全 54 枚)
1/5
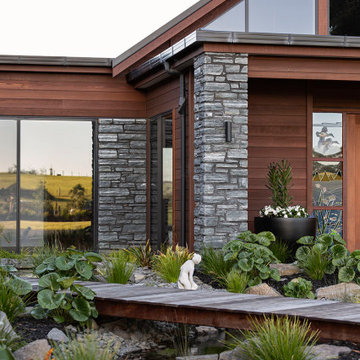
Entry offers warm layers, textures and connected paths across the layout of the house
オークランドにある巨大なおしゃれな家の外観 (石材サイディング、マルチカラーの外壁、縦張り) の写真
オークランドにある巨大なおしゃれな家の外観 (石材サイディング、マルチカラーの外壁、縦張り) の写真
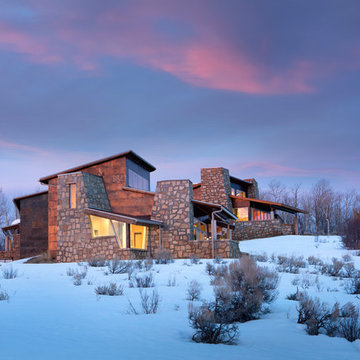
Exterior View from the West
Gibeon Photo
デンバーにあるラスティックスタイルのおしゃれな家の外観 (石材サイディング) の写真
デンバーにあるラスティックスタイルのおしゃれな家の外観 (石材サイディング) の写真
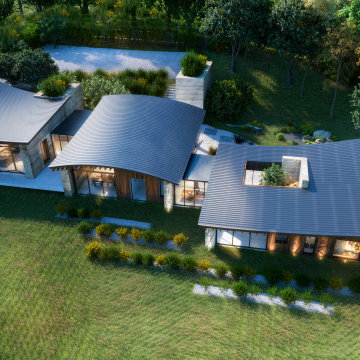
This birds eye view of the house demonstrates the stepped levels and how the design follows the contours of the slope. Each of the three blocks are connected by glazed link spaces. This design has a simple logic to arrange a large house on a sloping site, without the costs of excavating large quantities of material to cut into the slope.
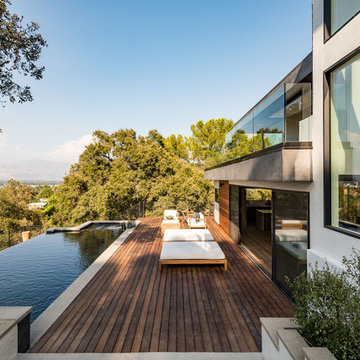
Contemporary home by Dougal Murray of Racing Green Group.
ロサンゼルスにあるラグジュアリーな巨大なコンテンポラリースタイルのおしゃれな家の外観 (石材サイディング、緑化屋根) の写真
ロサンゼルスにあるラグジュアリーな巨大なコンテンポラリースタイルのおしゃれな家の外観 (石材サイディング、緑化屋根) の写真
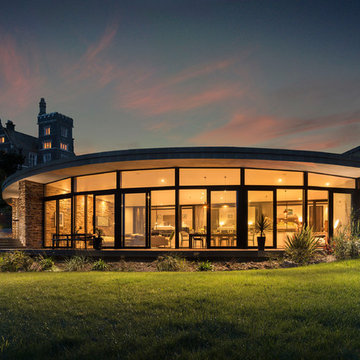
Sustainable Build Cornwall, Architects Cornwall
Photography by: Unique Home Stays © www.uniquehomestays.com
コーンウォールにあるラグジュアリーなコンテンポラリースタイルのおしゃれな家の外観 (石材サイディング、緑化屋根) の写真
コーンウォールにあるラグジュアリーなコンテンポラリースタイルのおしゃれな家の外観 (石材サイディング、緑化屋根) の写真
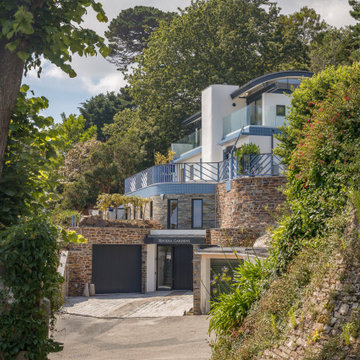
This extremely complex project was developed in close collaboration between architect and client and showcases unmatched views over the Fal Estuary and Carrick Roads.
Addressing the challenges of replacing a small holiday-let bungalow on very steeply sloping ground, the new dwelling now presents a three-bedroom, permanent residence on multiple levels. The ground floor provides access to parking, garage space, roof-top garden and the building entrance, from where internal stairs and a lift access the first and second floors.
The design evolved to be sympathetic to the context of the site and uses stepped-back levels and broken roof forms to reduce the sense of scale and mass.
Inherent site constraints informed both the design and construction process and included the retention of significant areas of mature and established planting. Landscaping was an integral part of the design and green roof technology has been utilised on both the upper floor barrel roof and above the garage.
Riviera Gardens was ‘Highly Commended’ in the 2022 LABC Awards.
Photographs: Stephen Brownhill
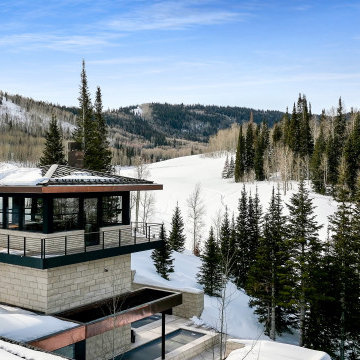
Referencing the forest-fire watchtowers found in national parks, this 19 x 19ft eagle's eye nest with wrap-around windows furnishes a cozy, panoramic perch to take in the views of the peaks and valleys of the Wasatch mountains.
Custom windows, doors, and hardware designed and furnished by Thermally Broken Steel USA.
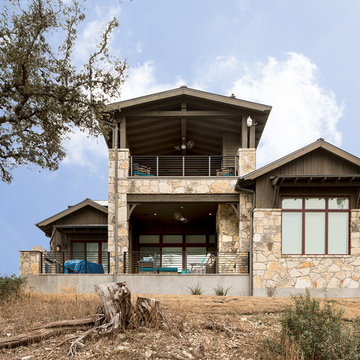
This multi-story home perched on a cliff overlooking Lake Travis was a get-away home for a repeat client in Houston. The client wanted a fun and relaxing retreat with the lake views being the focal point. Warm woods, metals, and fabrics with bright and organic colors were used to create a comfortable, transitional feel. In the game room, a tabletop arcade, popcorn machine and game table bring the “fun” indoors after a long day on the lake.
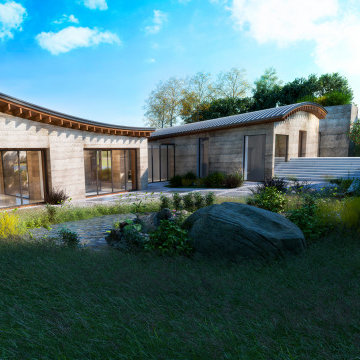
The self build house has access to gardens all around the site. This pond space is a wet land garden and is a balancing pond to absorb the run off from the roof to capture rainfall from the site. The water is used for irrigation and support of bio-diversity on the site.
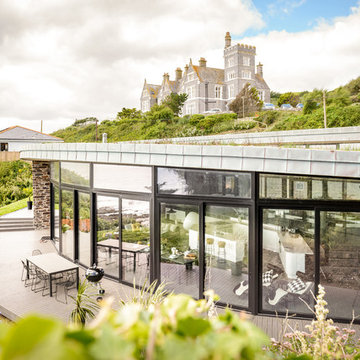
Sustainable Build Cornwall, Architects Cornwall
Photography by: Layton Bennett Photography
コーンウォールにあるラグジュアリーなコンテンポラリースタイルのおしゃれな家の外観 (石材サイディング、緑化屋根) の写真
コーンウォールにあるラグジュアリーなコンテンポラリースタイルのおしゃれな家の外観 (石材サイディング、緑化屋根) の写真
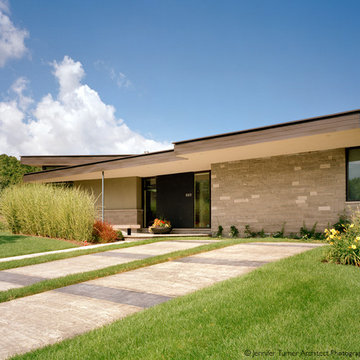
Jennifer Turner Architect, photo by Steven Evans
トロントにあるモダンスタイルのおしゃれな家の外観 (石材サイディング) の写真
トロントにあるモダンスタイルのおしゃれな家の外観 (石材サイディング) の写真
家の外観 (緑化屋根、石材サイディング) の写真
1

