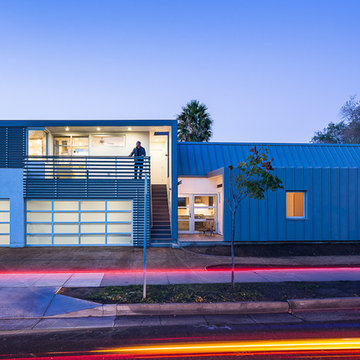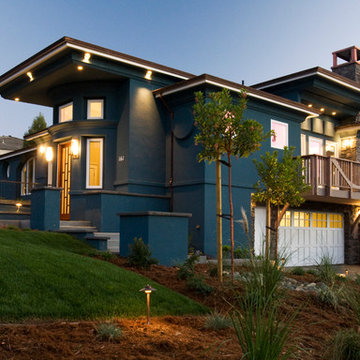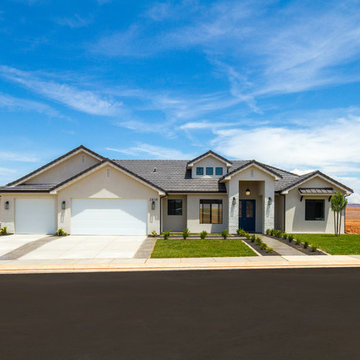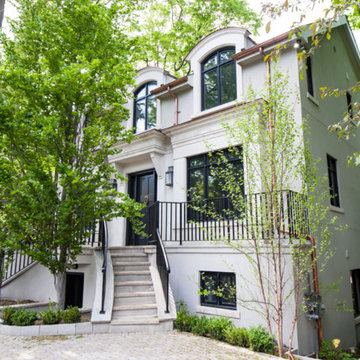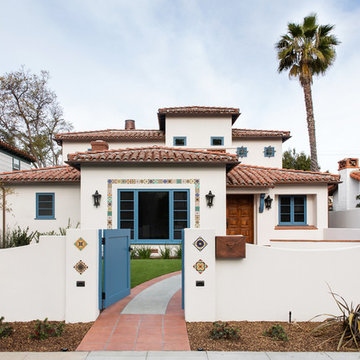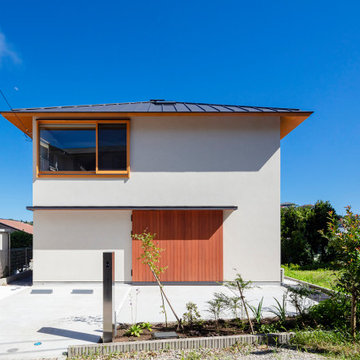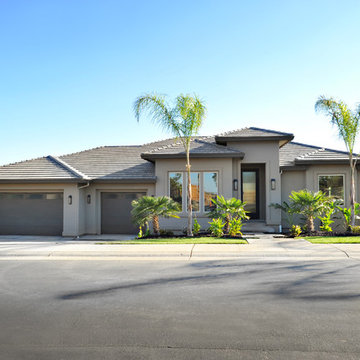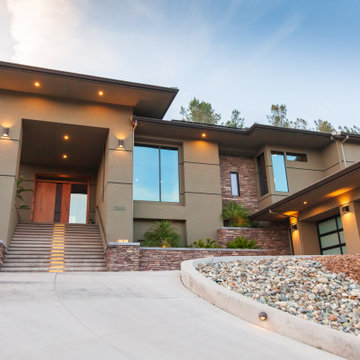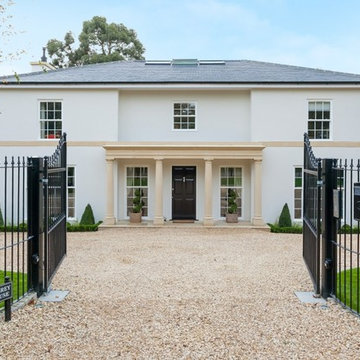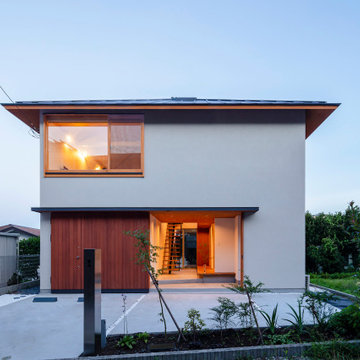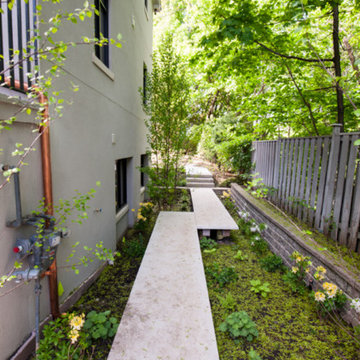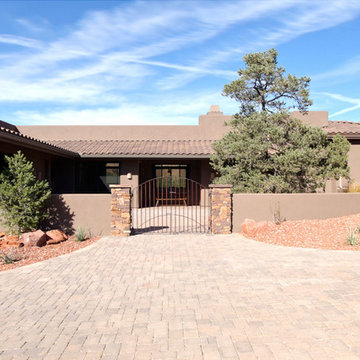家の外観 (漆喰サイディング) の写真
絞り込み:
資材コスト
並び替え:今日の人気順
写真 1〜20 枚目(全 71 枚)
1/4
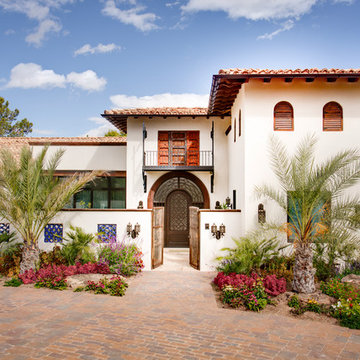
Jesse Ramirez - Weaponize Commercial Photography & Video - This was an extensive remodel and addition project that totally transformed an existing residence into a spectacular showpiece. The eclectic blend of Mediterranean, Moroccan, Spanish, and Tuscan influences... and mixtures of rustic and more formal finishes made for a dynamic finished result. The inclusion of extensive landscaping and a modern pool topped off an amazing project.
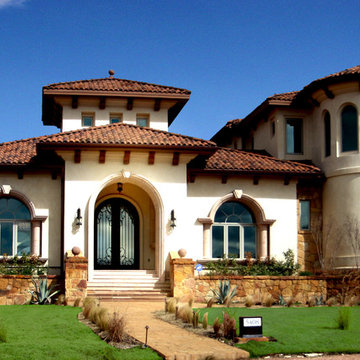
Front Built by Asomoza Homes Design Build
オースティンにある巨大な地中海スタイルのおしゃれな家の外観 (漆喰サイディング) の写真
オースティンにある巨大な地中海スタイルのおしゃれな家の外観 (漆喰サイディング) の写真
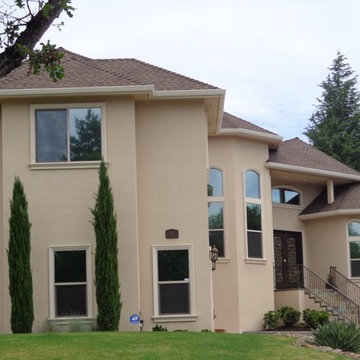
This lovely eclectic home defies it's surroundings and blends with other upscale mature homes in the area. The turrets are a wonderful way to showcase the different areas of the den (on the right) and the dining (on the left). The elegant staircase into the home is just a sample of what's inside!
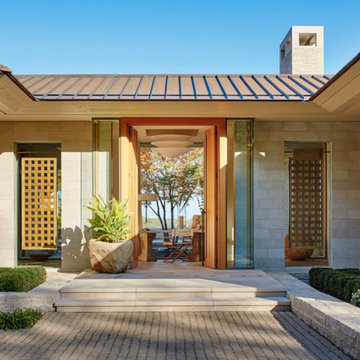
カンザスシティにあるラグジュアリーな巨大なコンテンポラリースタイルのおしゃれな家の外観 (漆喰サイディング) の写真
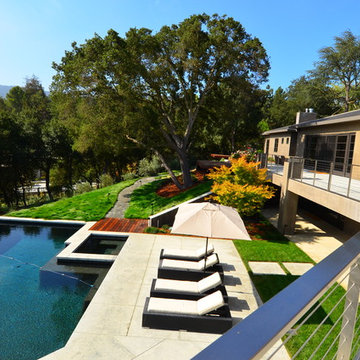
Renovated back yard with infinity pool
Photo: Steve Spratt
サンフランシスコにあるラグジュアリーなコンテンポラリースタイルのおしゃれな家の外観 (漆喰サイディング) の写真
サンフランシスコにあるラグジュアリーなコンテンポラリースタイルのおしゃれな家の外観 (漆喰サイディング) の写真
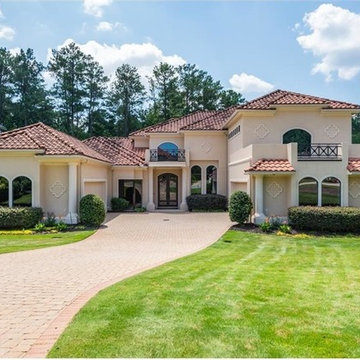
This Mediterranean house is not a traditional house. Constructed with Hard-coat stucco exterior and a tile roof. A court yard design with pool and hot -tub within mere steps of the keeping room and the master bedroom. Open floor-plan which allows for breezes to flow freely through the house and verandas. There are large windows throughout. A Veranda can be found on the second floor over looking the pool. Spacious reception areas include a living room with a fireplace, dining room, and keeping room. Five large bedrooms with ensuite bathrooms and upstairs Media room.
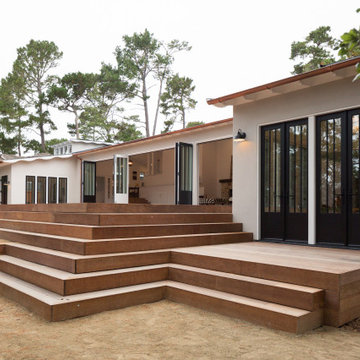
All the original windows & doors were replaced with new custom-made, solid wood replicas and the exterior stucco was fully restored. We installed all new copper gutters and a beautiful Garapa Ipe wood deck, perfect for outdoor entertaining.
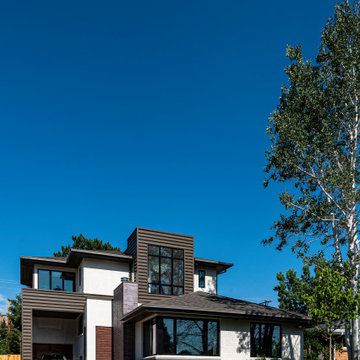
AFTER addition and remodel. Original brick painted to match new stucco second floor, while ribbed metal panels used for contrast. The tall element in middle is the stairway up to the master suite on top level, which is 1 1/2 stories up from living/kitchen space in foreground. PHoto by Philip Wegener PHotography
家の外観 (漆喰サイディング) の写真
1
