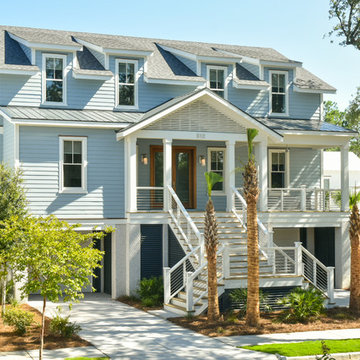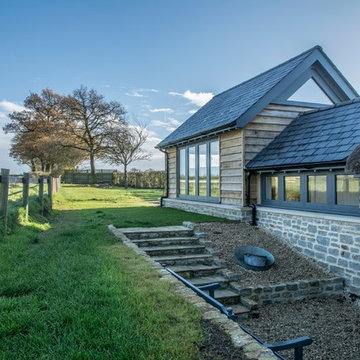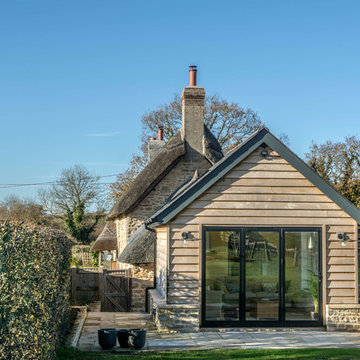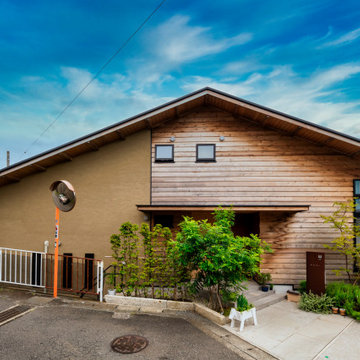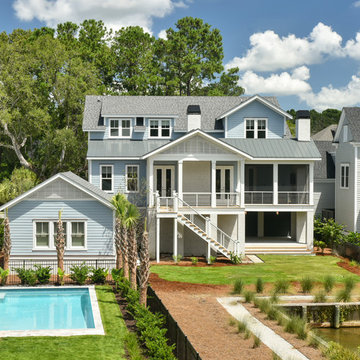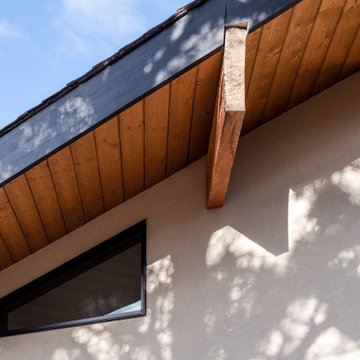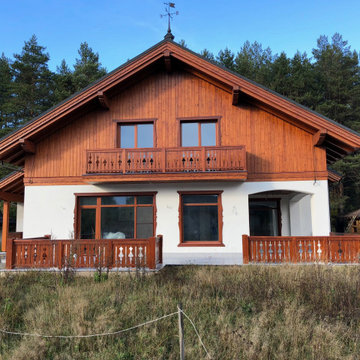家の外観 (混合材屋根) の写真
絞り込み:
資材コスト
並び替え:今日の人気順
写真 1〜20 枚目(全 37 枚)
1/5

Roadside Exterior with Rustic wood siding, timber trusses, and metal shed roof accents. Stone landscaping and steps.
ミネアポリスにあるトランジショナルスタイルのおしゃれな家の外観 (混合材屋根、ウッドシングル張り) の写真
ミネアポリスにあるトランジショナルスタイルのおしゃれな家の外観 (混合材屋根、ウッドシングル張り) の写真
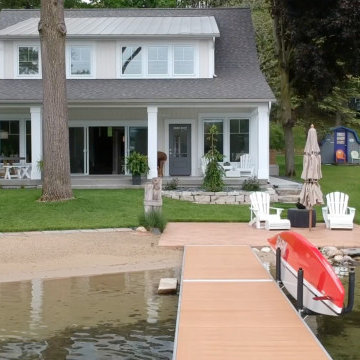
We had the opportunity to come alongside this homeowner and demo an old cottage and rebuild this new year-round home for them. We worked hard to keep an authentic feel to the lake and fit the home nicely to the space.

Multiple rooflines, textured exterior finishes and lots of windows create this modern Craftsman home in the heart of Willow Glen. Wood, stone and glass harmonize beautifully, while the front patio encourages interactions with passers-by.
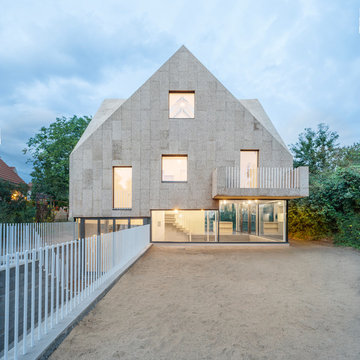
Ansicht des Korkenzieher-Hauses vom Garten aus, links der blickgeschützte Pool.
(Fotos: Gui Rebelo / rundzwei Architekten)
ベルリンにある高級なコンテンポラリースタイルのおしゃれな家の外観 (混合材屋根) の写真
ベルリンにある高級なコンテンポラリースタイルのおしゃれな家の外観 (混合材屋根) の写真
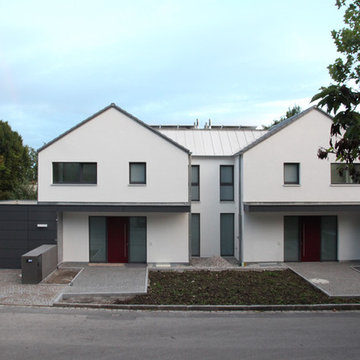
Zweifamilienhaus E, Söcking, ©baehr rödel architekten und stadtplaner
ミュンヘンにあるコンテンポラリースタイルのおしゃれな家の外観 (漆喰サイディング、デュープレックス、混合材屋根) の写真
ミュンヘンにあるコンテンポラリースタイルのおしゃれな家の外観 (漆喰サイディング、デュープレックス、混合材屋根) の写真
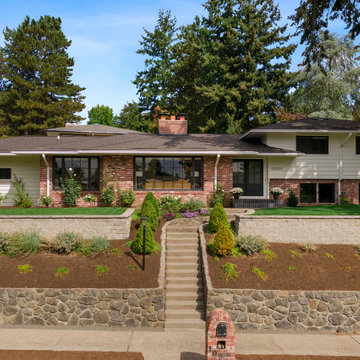
Woodland Construction Group has masterfully transformed a 1962 split-level ranch home on the west side of Portland. This complete whole home renovation has breathed new life into the home while respecting its timeless charm. The kitchen remodel was a focal point, with its size significantly increased and fully custom cabinetry, Cortez countertops, and a large island. The addition of a wine bar and coffee bar, along with an expanded entertaining area, have made this once small kitchen into a functional mid-size kitchen and the favorite gathering spot.
The addition of black Marvin 12-foot sliding glass doors invites an abundance of natural light, creating a bright and welcoming ambiance. New French White Oak hardwood flooring adds a touch of luxury and chic. The bathrooms were also completely remodeled, featuring modern fixtures and luxurious finishes yet preserving their classic style.
This whole home renovation by Woodland Construction Group is more than a remodeling project; it's a testament to how a thoughtful new design and layout can transform a dated space into a vibrant, modern home without losing its original charm.
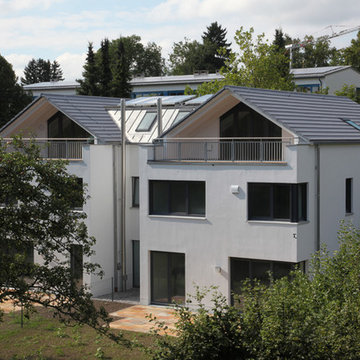
Zweifamilienhaus E, Söcking, ©baehr-rödel necologix architects
ミュンヘンにあるコンテンポラリースタイルのおしゃれな家の外観 (漆喰サイディング、デュープレックス、混合材屋根) の写真
ミュンヘンにあるコンテンポラリースタイルのおしゃれな家の外観 (漆喰サイディング、デュープレックス、混合材屋根) の写真
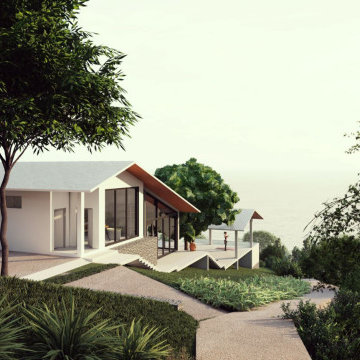
A client wanted to get an architectural design and 3D modeled Render of the design.
他の地域にある高級な中くらいなモダンスタイルのおしゃれな家の外観 (コンクリートサイディング、混合材屋根) の写真
他の地域にある高級な中くらいなモダンスタイルのおしゃれな家の外観 (コンクリートサイディング、混合材屋根) の写真
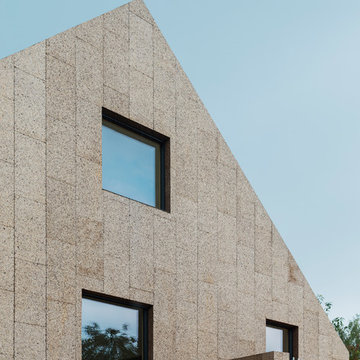
Die Giebelwände inklusive Balkon sind wie die Dachflächen mit Korkplatten verkleidet.
(Fotos: Gui Rebelo / rundzwei Architekten)
ベルリンにある高級なコンテンポラリースタイルのおしゃれな家の外観 (混合材屋根) の写真
ベルリンにある高級なコンテンポラリースタイルのおしゃれな家の外観 (混合材屋根) の写真
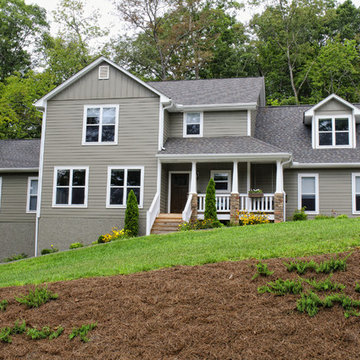
The Stentiford II | Custom Built by America's Home Place
アトランタにある高級な中くらいなトラディショナルスタイルのおしゃれな家の外観 (混合材屋根) の写真
アトランタにある高級な中くらいなトラディショナルスタイルのおしゃれな家の外観 (混合材屋根) の写真
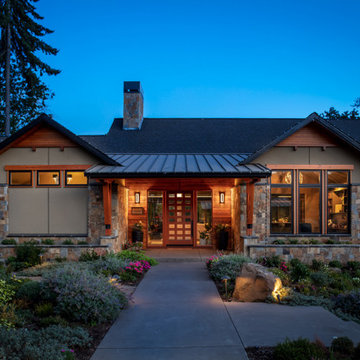
At the covered entryway, a custom extra-wide door allows views through the family room to the river beyond. A combination of native landscaping edges the hard lines of the concrete sidewalk and is accented with lighting.
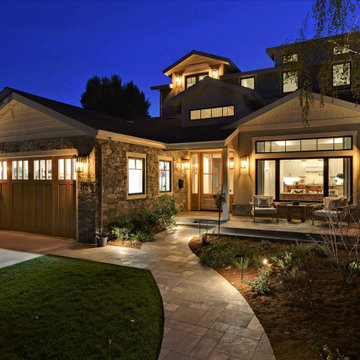
Multiple rooflines, textured exterior finishes and lots of windows create this modern Craftsman home in the heart of Willow Glen. Wood, stone and glass harmonize beautifully, while the front patio encourages interactions with passers-by.
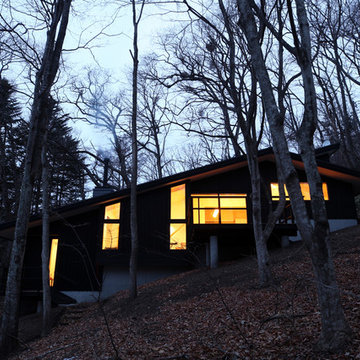
子ども二人が座って遊べるほどの小さなロフトから望むのは、背の高い木々の表情。上下階を行き来する、縦の動線により、木登りをしているような視界の変化に会える。
他の地域にあるモダンスタイルのおしゃれな家の外観 (混合材屋根) の写真
他の地域にあるモダンスタイルのおしゃれな家の外観 (混合材屋根) の写真
家の外観 (混合材屋根) の写真
1
