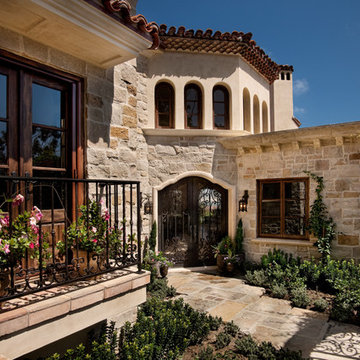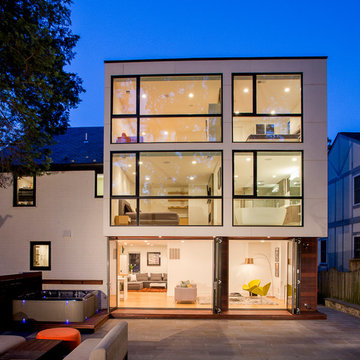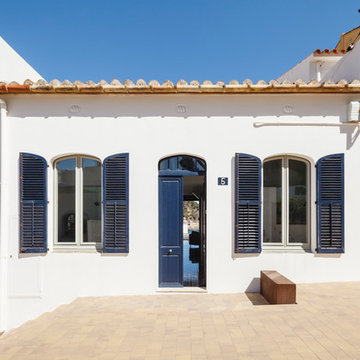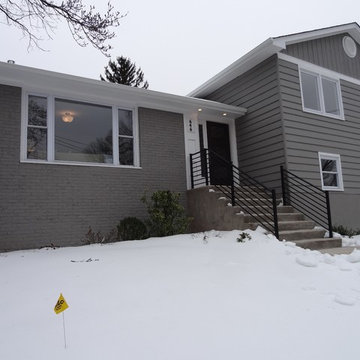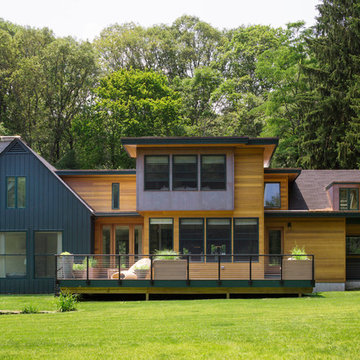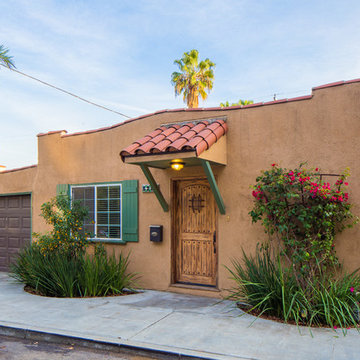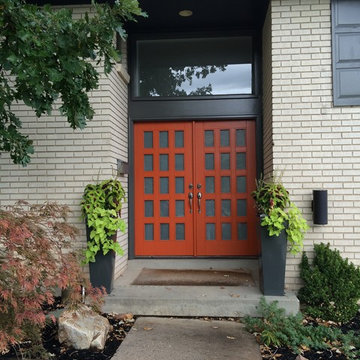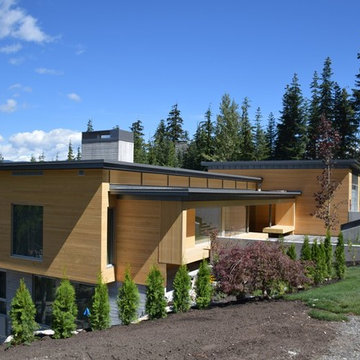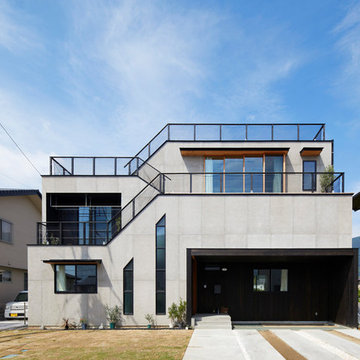家の外観の写真
絞り込み:
資材コスト
並び替え:今日の人気順
写真 1〜20 枚目(全 34 枚)
1/5
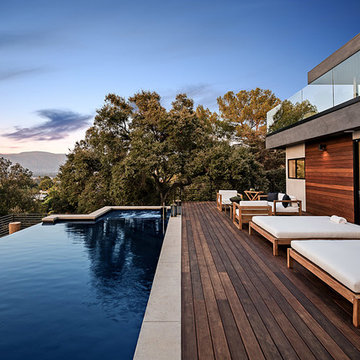
Contemporary home by Dougal Murray of Racing Green Group.
ロサンゼルスにあるラグジュアリーな巨大なコンテンポラリースタイルのおしゃれな家の外観 (石材サイディング) の写真
ロサンゼルスにあるラグジュアリーな巨大なコンテンポラリースタイルのおしゃれな家の外観 (石材サイディング) の写真
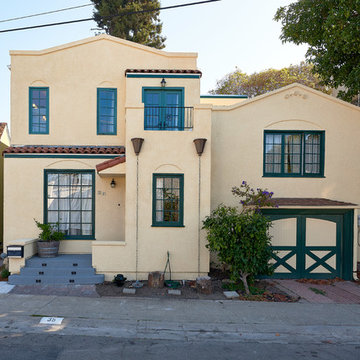
As often happens my clients came to me after having their first child. Their home was small but they loved the location and opted to add on instead of move. Their wish list: a master bedroom with separate walk-in closets, a bathroom with both a tub and a shower and a home office with a “hidden door”. The addition was designed in keeping with the existing small scale of spaces so that the new rooms fit neatly above one side of the split level home. The roof of the existing front entry will become a small deck off the office space while the master bedroom at rear will open to a small balcony.
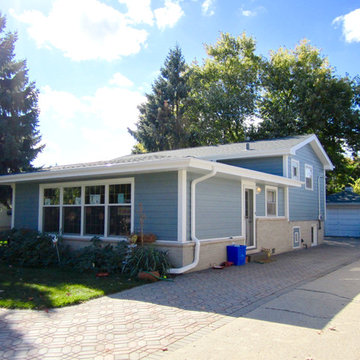
Park Ridge, IL Exterior Remodeled Home by Siding & Windows Group with James HardiePlank Select Cedarmill Lap Siding in ColorPlus Technology Color Boothbay Blue and HardieTrim Smooth Boards in ColorPlus Technology Color Arctic White.
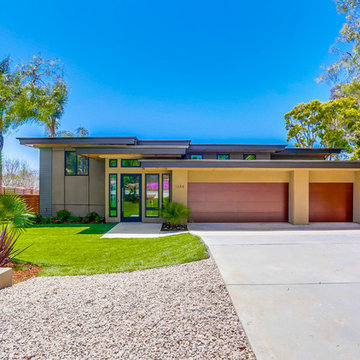
Derek Ruxton, Ruxtaposition
サンディエゴにあるコンテンポラリースタイルのおしゃれな家の外観 (漆喰サイディング) の写真
サンディエゴにあるコンテンポラリースタイルのおしゃれな家の外観 (漆喰サイディング) の写真
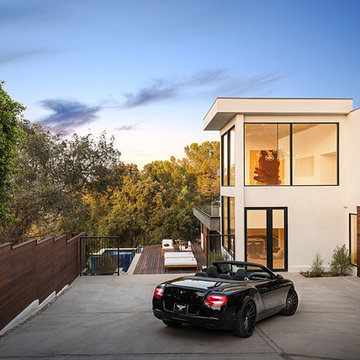
Contemporary home by Dougal Murray of Racing Green Group.
ロサンゼルスにあるラグジュアリーな巨大なコンテンポラリースタイルのおしゃれな家の外観 (石材サイディング) の写真
ロサンゼルスにあるラグジュアリーな巨大なコンテンポラリースタイルのおしゃれな家の外観 (石材サイディング) の写真
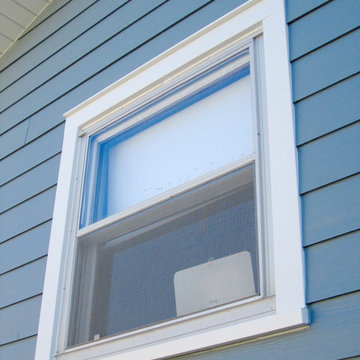
Park Ridge, IL Exterior Remodeled Home by Siding & Windows Group with James HardiePlank Select Cedarmill Lap Siding in ColorPlus Technology Color Boothbay Blue and HardieTrim Smooth Boards in ColorPlus Technology Color Arctic White.
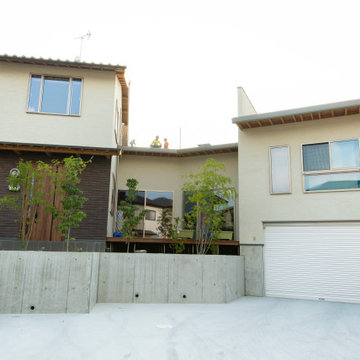
敷地が道路より1.3m高いので、その高低差を利用してインナーガレージを設け、平屋のように過ごせる住まいを設計しました。1階の屋根がルーフバルコニーになっており、そこにはウッドデッキが敷き詰められています。バーベキューをしたり、夏祭りの際には大勢が集まってそのデッキから花火を見る事が出来ます。
他の地域にある中くらいなモダンスタイルのおしゃれな家の外観の写真
他の地域にある中くらいなモダンスタイルのおしゃれな家の外観の写真
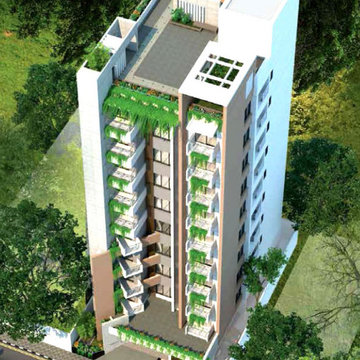
Project Start :18 Jan 2020 Start
Project Name : Saidul Villa
Location : R-02,Plot-02,Priyanka Runway
City, turag ,Dhaka-1230
Clients Name : Md. Saidul Islam Gong
Plot Size : 5 Katha
Unit : 1
Each Unit
Master Bed : 1 , size : 11′-8″ x 15′
Normal Bed : 2 , Size : 11′-8″ x 15′-10″
Guest Bed : 2 , Size : 11′-8″ x 10′-0″
Drawing & Dinning: 1 Size: 17′ x 12″-6″
Toilet : 2 , Size : 8′ x 5′
Kitchen : 1 , Size : 10′-5″x 8′
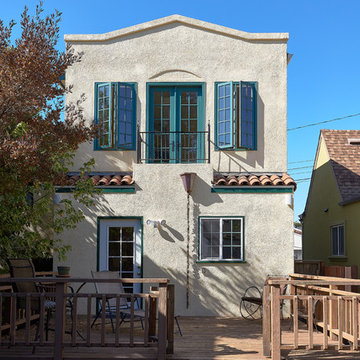
As often happens my clients came to me after having their first child. Their home was small but they loved the location and opted to add on instead of move. Their wish list: a master bedroom with separate walk-in closets, a bathroom with both a tub and a shower and a home office with a “hidden door”. The addition was designed in keeping with the existing small scale of spaces so that the new rooms fit neatly above one side of the split level home. The roof of the existing front entry will become a small deck off the office space while the master bedroom at rear will open to a small balcony.
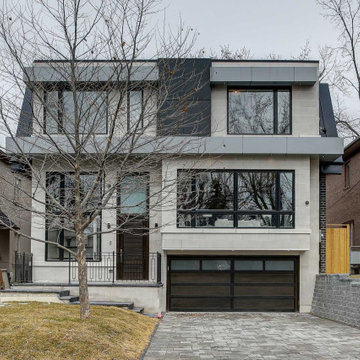
Luxurious custom house built by us, it locates on Empress Ave, Toronto. We are welcoming all guests come to us with your inquires regarding house design and construction.
家の外観の写真
1

