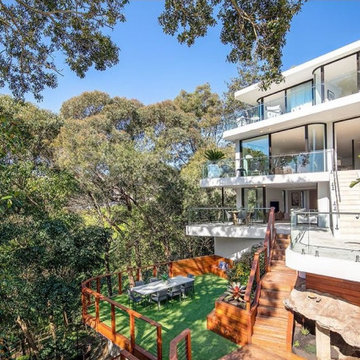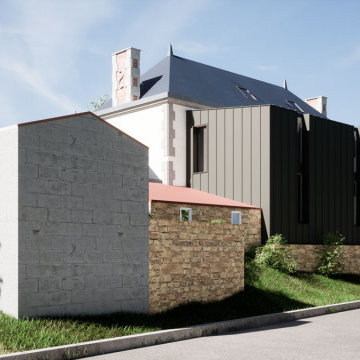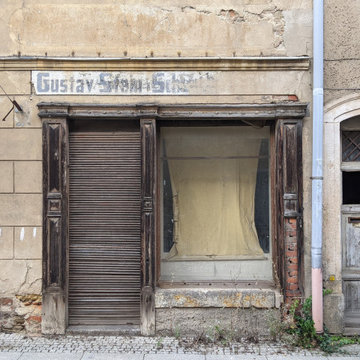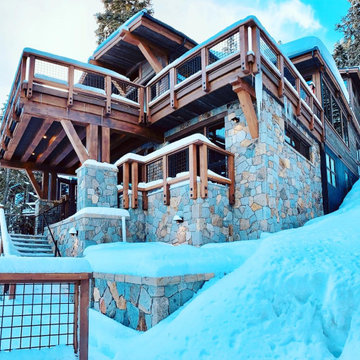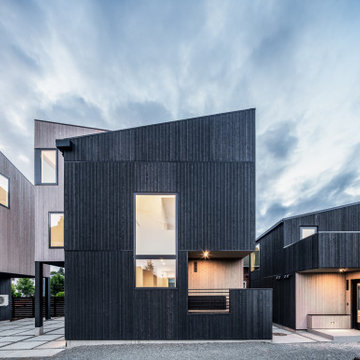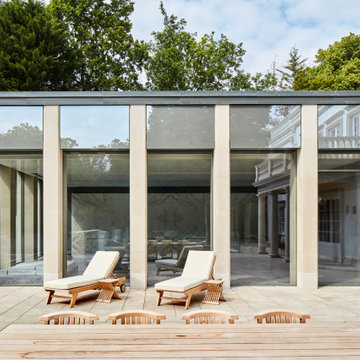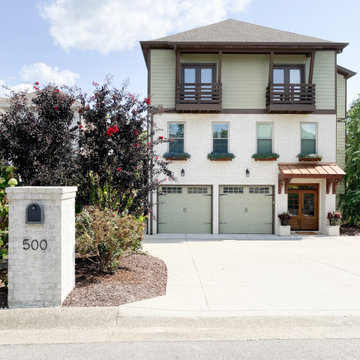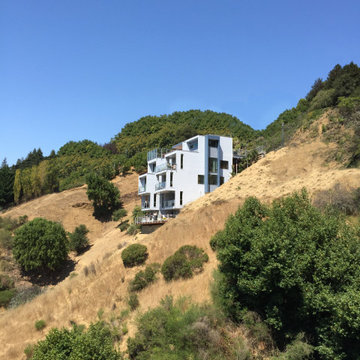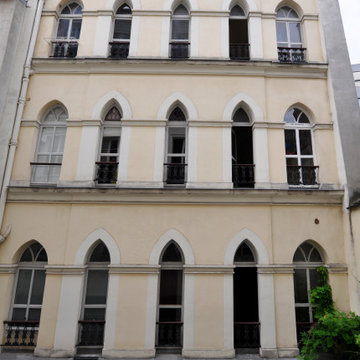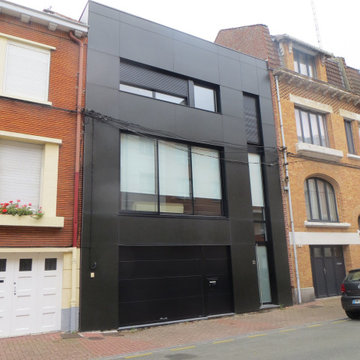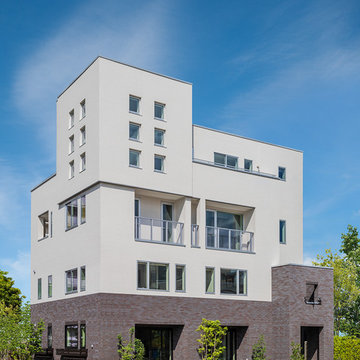4階建ての家の写真
絞り込み:
資材コスト
並び替え:今日の人気順
写真 1341〜1360 枚目(全 1,523 枚)
1/2
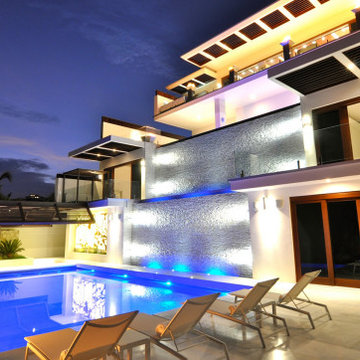
facade of Casa Tokase with its multilevel water feature that goes from the master bedroom plunge pool down to the main sun deck pool
他の地域にあるラグジュアリーなコンテンポラリースタイルのおしゃれな家の外観 (コンクリートサイディング、混合材屋根) の写真
他の地域にあるラグジュアリーなコンテンポラリースタイルのおしゃれな家の外観 (コンクリートサイディング、混合材屋根) の写真
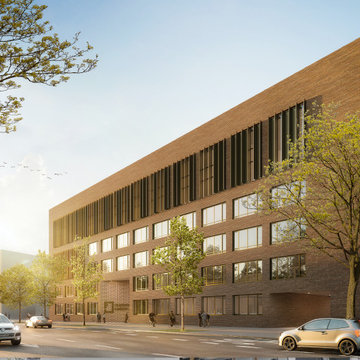
01-Studie eines Bürogebäudes mit unterschiedlichen räumlichen Nutzungsanforderungen
02-Entwurf des Erdgeschosses und des ersten Obergeschosses
ハンブルクにあるラグジュアリーな巨大なコンテンポラリースタイルのおしゃれな家の外観 (レンガサイディング、混合材屋根、下見板張り) の写真
ハンブルクにあるラグジュアリーな巨大なコンテンポラリースタイルのおしゃれな家の外観 (レンガサイディング、混合材屋根、下見板張り) の写真
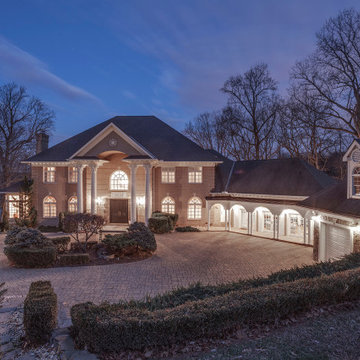
Custom-built in 1995, 4-level home with 5 bedrooms, 4.5 baths. Set HIGH above the Potomac River on 2.44 acres in McLean, VA, with approx. 152 feet of river frontage with footpath access for canoeing, kayaking, fishing, and water enjoyment. Breathtaking river views from nearly every room and balconies across the rear of the home.
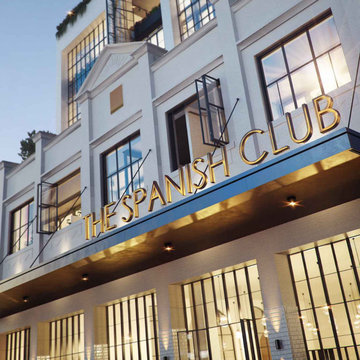
Working with Warren and Mahoney Architects, we were proud to be part of the team breathing new life into the Spanish Club. Our framework echoed the building’s distinctive façade and vibrant streetscape, delivering crafted interior touches inspired by New York loft living with a distinctive Spanish flair.
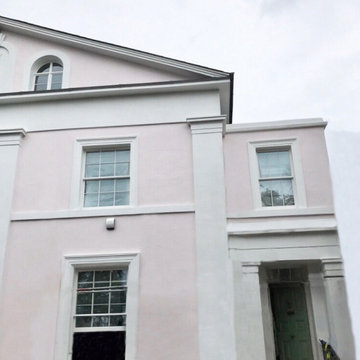
Pink house exterior, Blackheath
ロンドンにある高級なコンテンポラリースタイルのおしゃれな4階建ての家 (ピンクの外壁、デュープレックス) の写真
ロンドンにある高級なコンテンポラリースタイルのおしゃれな4階建ての家 (ピンクの外壁、デュープレックス) の写真
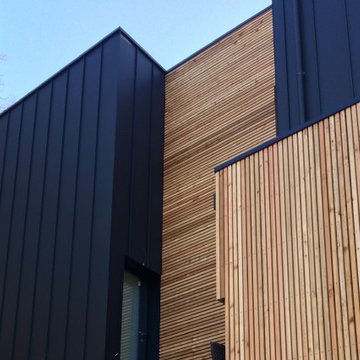
Vue depuis le jardin de la façade sud de la maison
ルアーブルにあるコンテンポラリースタイルのおしゃれな家の外観 (混合材屋根、下見板張り) の写真
ルアーブルにあるコンテンポラリースタイルのおしゃれな家の外観 (混合材屋根、下見板張り) の写真
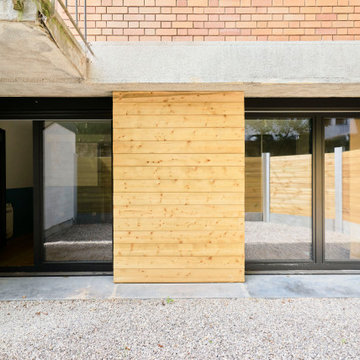
Une grande maison de maître à Lille rénovée et divisée en 6 appartements. Vue sur l'accès des appartements au rez de chaussée.
リールにある高級なコンテンポラリースタイルのおしゃれな家の外観 (レンガサイディング、マルチカラーの外壁、タウンハウス) の写真
リールにある高級なコンテンポラリースタイルのおしゃれな家の外観 (レンガサイディング、マルチカラーの外壁、タウンハウス) の写真
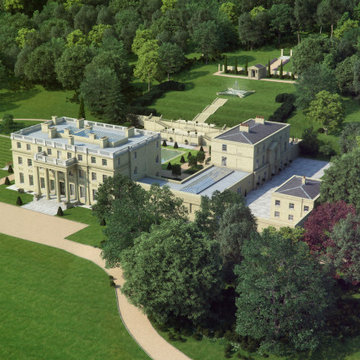
This case study showcases a series of 3D visualisations we created of Benham Park, a recently restored stately home of national importance, in Berkshire in the UK. Renowned Georgian architect Henry Holland designed the house, with the grounds laid out by the celebrated 18th-century landscape designer Lancelot' Capability' Brown.
4階建ての家の写真
68
