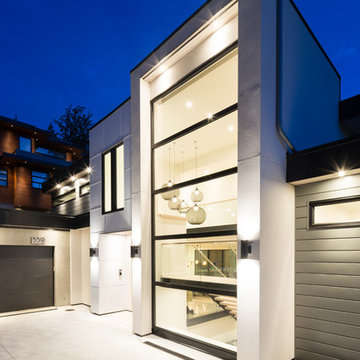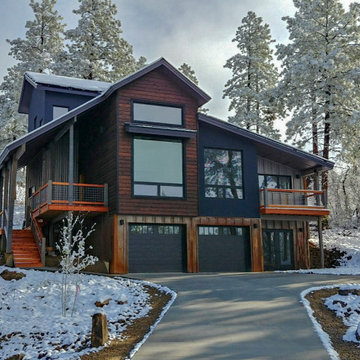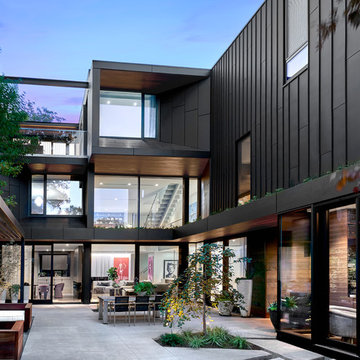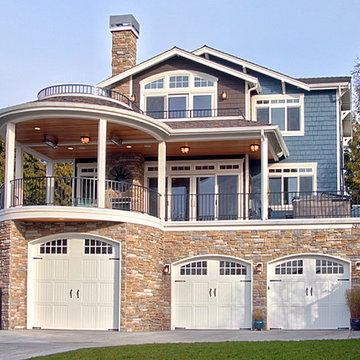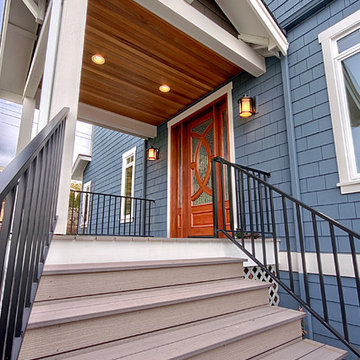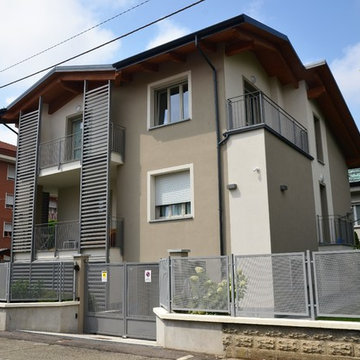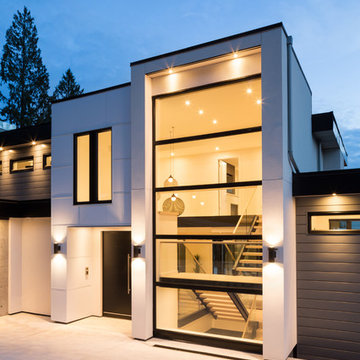家の外観 (緑化屋根、メタルサイディング) の写真
絞り込み:
資材コスト
並び替え:今日の人気順
写真 1〜20 枚目(全 97 枚)

Front of house - Tudor style with contemporary side addition.
トロントにある高級な中くらいなトランジショナルスタイルのおしゃれな家の外観 (メタルサイディング) の写真
トロントにある高級な中くらいなトランジショナルスタイルのおしゃれな家の外観 (メタルサイディング) の写真
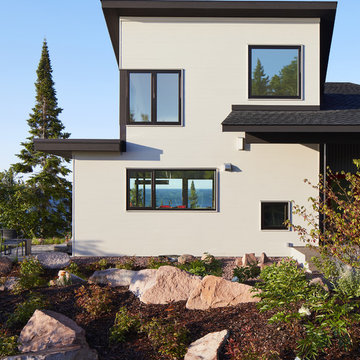
Designed by Dale Mulfinger, Jody McGuire
This new lake home takes advantage of the stunning landscape of Lake Superior. The compact floor plans minimize the site impact. The expressive building form blends the structure into the language of the cliff. The home provides a serene perch to view not only the big lake, but also to look back into the North Shore. With triple pane windows and careful details, this house surpasses the airtightness criteria set by the international Passive House Association, to keep life cozy on the North Shore all year round.
Construction by Dale Torgersen
Photography by Corey Gaffer
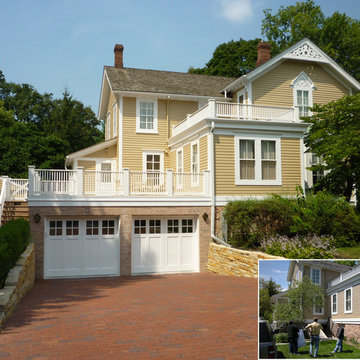
Winnetka IL Award winner, garage addition, Benvenuti and Stein Design Build
シカゴにあるラグジュアリーなトラディショナルスタイルのおしゃれな家の外観 (メタルサイディング、黄色い外壁) の写真
シカゴにあるラグジュアリーなトラディショナルスタイルのおしゃれな家の外観 (メタルサイディング、黄色い外壁) の写真
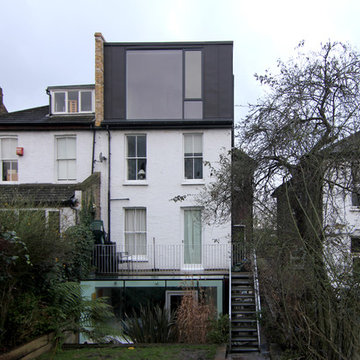
Loft extension provides new and improved master bedroom facilities.
The scheme comprises a contemporary loft extension to a semi-detached Victorian townhouse which accommodates a generous master bedroom with en-suite. A fully glazed rear facing dormer provides the occupants with an abundance of daylight and elevated views of the London cityscape.
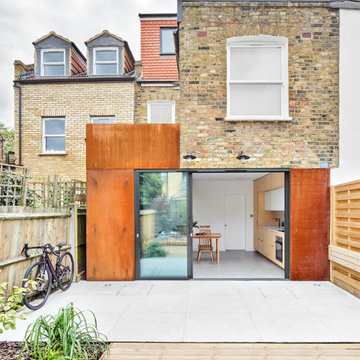
The new intervention was clearly defined with new materials while the remaining first floor level was left with its original brickwork. the contrast of both is well balanced, creating the optical illusion of the first floor floating. Big sliding doors integrate the exterior with the interior
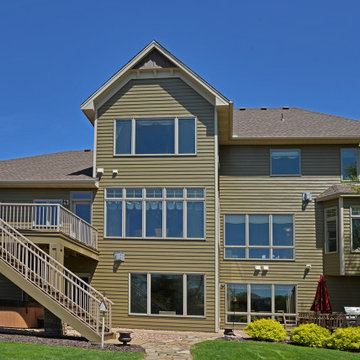
Hoffman Weber replaced roofing, siding a decking to restore the storm-damaged home.
ミネアポリスにある高級なトラディショナルスタイルのおしゃれな家の外観 (メタルサイディング、緑の外壁) の写真
ミネアポリスにある高級なトラディショナルスタイルのおしゃれな家の外観 (メタルサイディング、緑の外壁) の写真
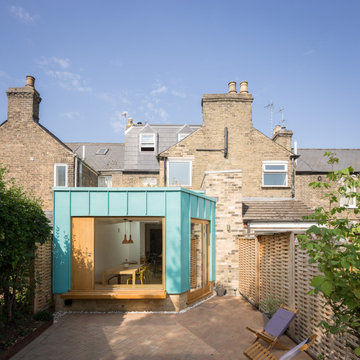
Photo credit: Matthew Smith ( http://www.msap.co.uk)
ケンブリッジシャーにある高級な中くらいなコンテンポラリースタイルのおしゃれな家の外観 (メタルサイディング、緑の外壁、タウンハウス、緑化屋根) の写真
ケンブリッジシャーにある高級な中くらいなコンテンポラリースタイルのおしゃれな家の外観 (メタルサイディング、緑の外壁、タウンハウス、緑化屋根) の写真
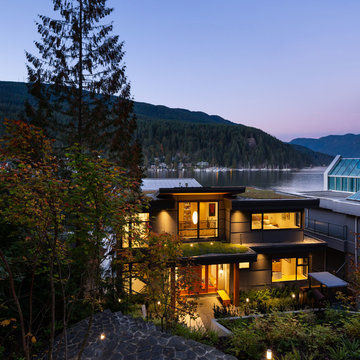
This project has three components, which is all built differently.
The main house is a waterfront property at the bottom of a steep cliff. All machine and materials are delivered by barge. Concrete is pumped from the top of the cliff down to the bottom with a 400ft line into a boom pump which was delivered by barge. Due to the challenging access to the site, most of the structural backfill is actually Styrofoam (EPS) backfill.
The garage is built from the top of the cliff, with a 27ft tall foundation wall. We needed to excavate to solid bedrock in order to adequately anchor the foundation into the hillside. This tall foundation wall are 10″ thick with a double grid of rebar to retain approximately 350 cu yards of fill. Styrofoam backfill was also used. A funicular (tramway) is also being built on this project, which required it’s own building permit.
Image by Ema Peter Photography
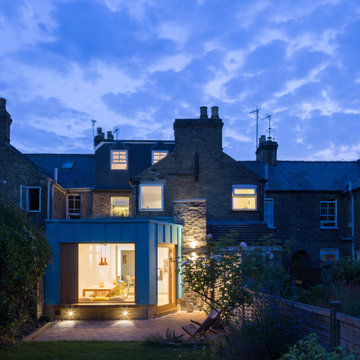
Photo credit: Matthew Smith ( http://www.msap.co.uk)
ケンブリッジシャーにあるお手頃価格の中くらいなコンテンポラリースタイルのおしゃれな家の外観 (メタルサイディング、緑の外壁、タウンハウス、緑化屋根) の写真
ケンブリッジシャーにあるお手頃価格の中くらいなコンテンポラリースタイルのおしゃれな家の外観 (メタルサイディング、緑の外壁、タウンハウス、緑化屋根) の写真
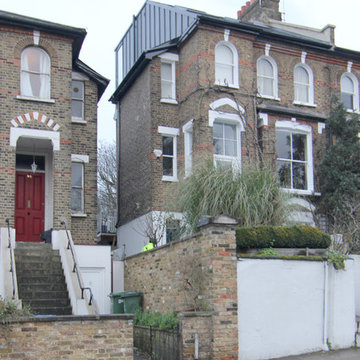
Loft extension provides new and improved master bedroom facilities.
The scheme comprises a contemporary loft extension to a semi-detached Victorian townhouse which accommodates a generous master bedroom with en-suite. A fully glazed rear facing dormer provides the occupants with an abundance of daylight and elevated views of the London cityscape.
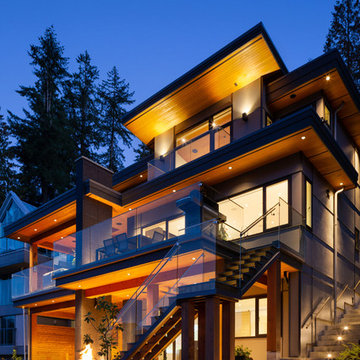
This project has three components, which is all built differently.
The main house is a waterfront property at the bottom of a steep cliff. All machine and materials are delivered by barge. Concrete is pumped from the top of the cliff down to the bottom with a 400ft line into a boom pump which was delivered by barge. Due to the challenging access to the site, most of the structural backfill is actually Styrofoam (EPS) backfill.
The garage is built from the top of the cliff, with a 27ft tall foundation wall. We needed to excavate to solid bedrock in order to adequately anchor the foundation into the hillside. This tall foundation wall are 10″ thick with a double grid of rebar to retain approximately 350 cu yards of fill. Styrofoam backfill was also used. A funicular (tramway) is also being built on this project, which required it’s own building permit.
Image by Ema Peter Photography
家の外観 (緑化屋根、メタルサイディング) の写真
1


