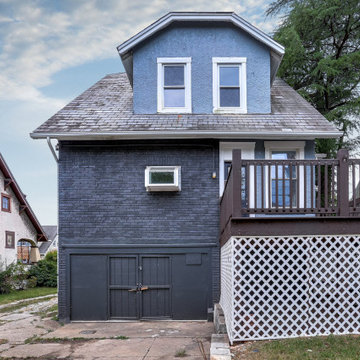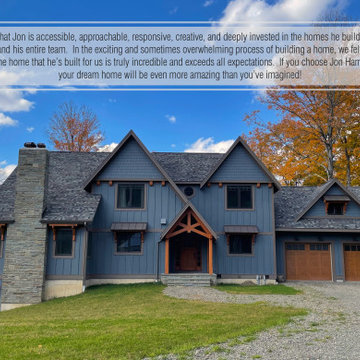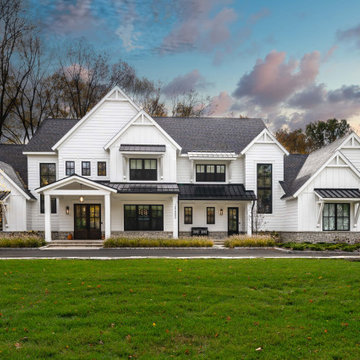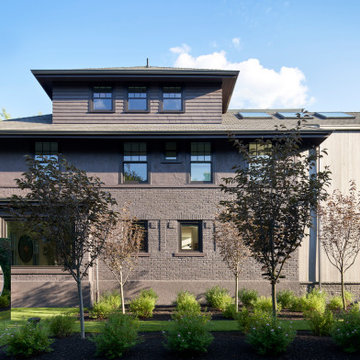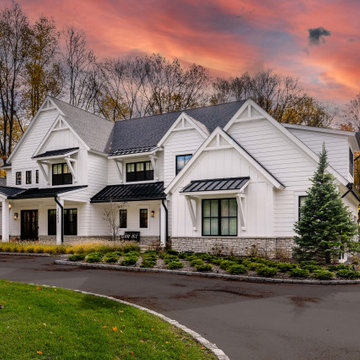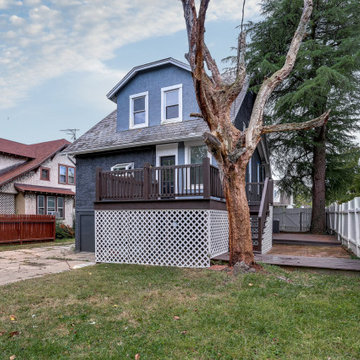家の外観 (緑化屋根、混合材サイディング) の写真
絞り込み:
資材コスト
並び替え:今日の人気順
写真 1〜20 枚目(全 47 枚)

A beautiful lake house entry with an arched covered porch
Photo by Ashley Avila Photography
グランドラピッズにあるビーチスタイルのおしゃれな家の外観 (混合材サイディング、ウッドシングル張り) の写真
グランドラピッズにあるビーチスタイルのおしゃれな家の外観 (混合材サイディング、ウッドシングル張り) の写真
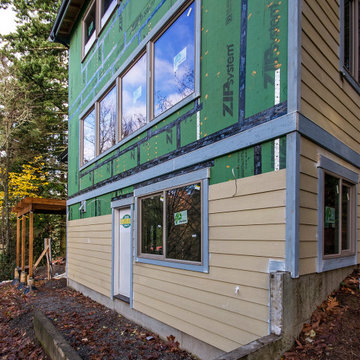
This current new custom home project, nestled in the woods of Fairhaven, Washington, is well underway with a third story framed as of mid-September. As with all of our homes, Advanced Framing, Zip System sheathing, and whole-house water and air filtration systems are standard. We'll be adding regular updates here on Houzz, so please stay tuned. Cheers!
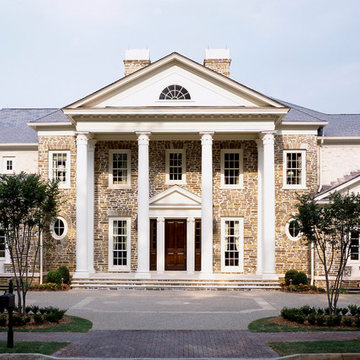
In this new construction project, we wanted to blend classical architecture with a high-tech home, and create a unique 12,000 square foot domain for a young, athletic family who often entertains family and friends.
Scott Moore Photography
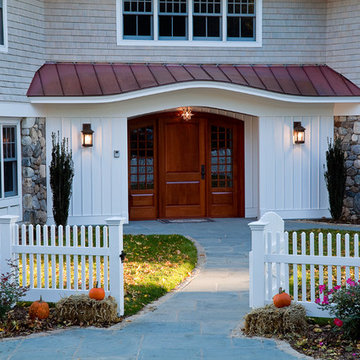
The welcoming main entry of this home is recessed and protected by an arched standing seam metal roof.
Jim Fiora Photography LLC
ニューヨークにあるトラディショナルスタイルのおしゃれな家の外観 (混合材サイディング、ウッドシングル張り) の写真
ニューヨークにあるトラディショナルスタイルのおしゃれな家の外観 (混合材サイディング、ウッドシングル張り) の写真
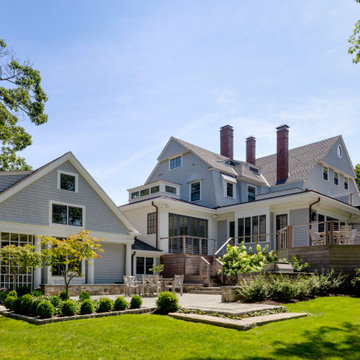
TEAM
Architect: LDa Architecture & Interiors
Interior Design: LDa Architecture & Interiors
Builder: Stefco Builders
Landscape Architect: Hilarie Holdsworth Design
Photographer: Greg Premru
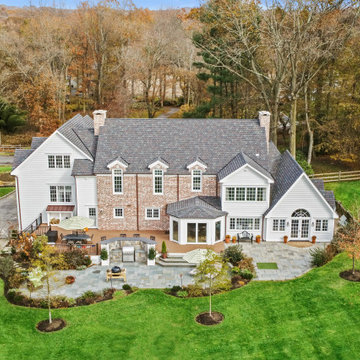
Custom Home Addition / Extension.
ニューヨークにあるトラディショナルスタイルのおしゃれな家の外観 (混合材サイディング、マルチカラーの外壁) の写真
ニューヨークにあるトラディショナルスタイルのおしゃれな家の外観 (混合材サイディング、マルチカラーの外壁) の写真
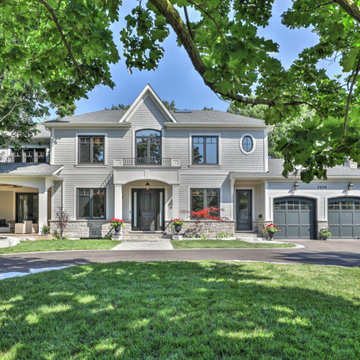
Score some major curb appeal points with this spacious custom home in a beautiful mature neighbourhood.
トロントにあるラグジュアリーなトランジショナルスタイルのおしゃれな家の外観 (混合材サイディング、ウッドシングル張り) の写真
トロントにあるラグジュアリーなトランジショナルスタイルのおしゃれな家の外観 (混合材サイディング、ウッドシングル張り) の写真
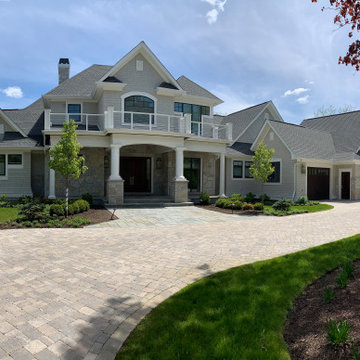
Back exterior elevation with porches, patio and stairs to ground floor.
ミルウォーキーにあるラグジュアリーなコンテンポラリースタイルのおしゃれな家の外観 (混合材サイディング、ウッドシングル張り) の写真
ミルウォーキーにあるラグジュアリーなコンテンポラリースタイルのおしゃれな家の外観 (混合材サイディング、ウッドシングル張り) の写真
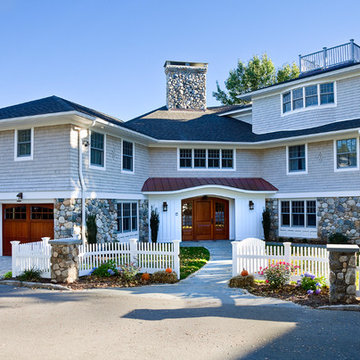
This L-shaped, two-winged structure was originally built as an early 19th century fire house to accommodate horse-drawn engines; fieldstone and warm gray stained cedar shingles now clad the home's exterior.
Jim Fiora Photography LLC
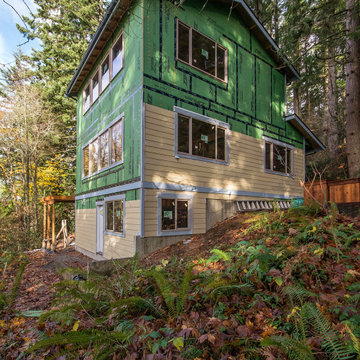
This current new custom home project, nestled in the woods of Fairhaven, Washington, is well underway with a third story framed as of mid-September. As with all of our homes, Advanced Framing, Zip System sheathing, and whole-house water and air filtration systems are standard. We'll be adding regular updates here on Houzz, so please stay tuned. Cheers!
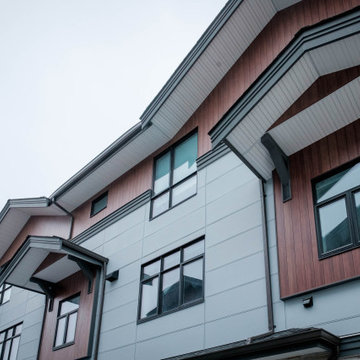
Hardie panel with easytrim matched with Longboard light national walnut
バンクーバーにある高級なモダンスタイルのおしゃれな家の外観 (混合材サイディング、タウンハウス) の写真
バンクーバーにある高級なモダンスタイルのおしゃれな家の外観 (混合材サイディング、タウンハウス) の写真
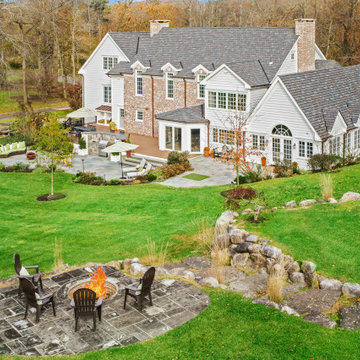
Custom Home Addition / Extension in New Jersey.
ニューヨークにあるトラディショナルスタイルのおしゃれな家の外観 (混合材サイディング、マルチカラーの外壁) の写真
ニューヨークにあるトラディショナルスタイルのおしゃれな家の外観 (混合材サイディング、マルチカラーの外壁) の写真
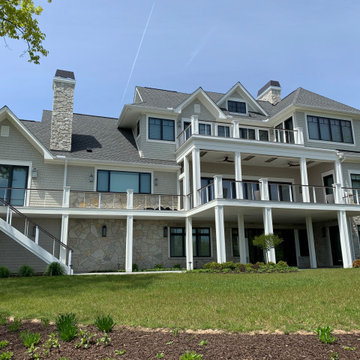
Back exterior elevation with porches, patio and stairs to ground floor.
ミルウォーキーにあるラグジュアリーなコンテンポラリースタイルのおしゃれな家の外観 (混合材サイディング、ウッドシングル張り) の写真
ミルウォーキーにあるラグジュアリーなコンテンポラリースタイルのおしゃれな家の外観 (混合材サイディング、ウッドシングル張り) の写真
家の外観 (緑化屋根、混合材サイディング) の写真
1
