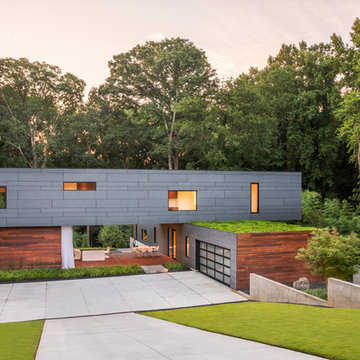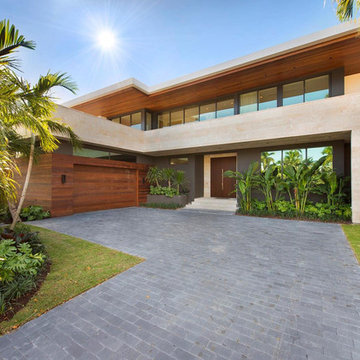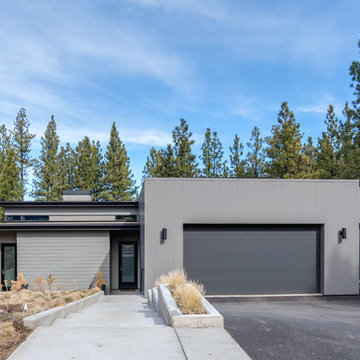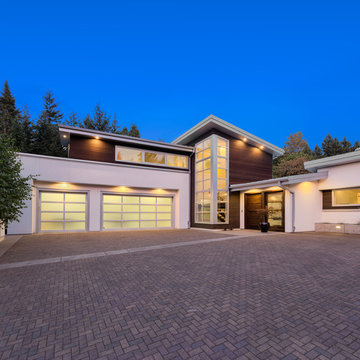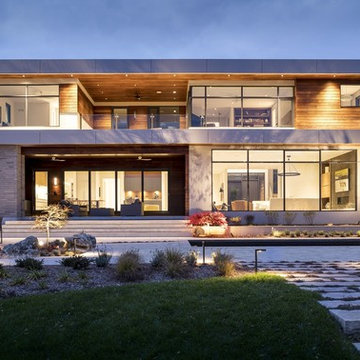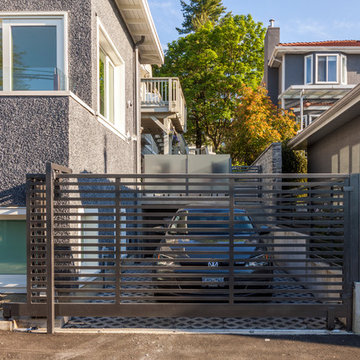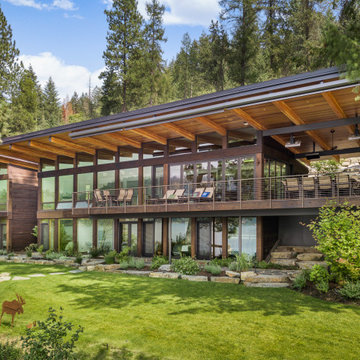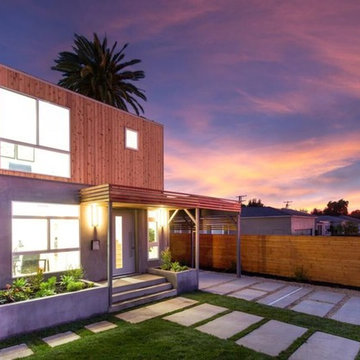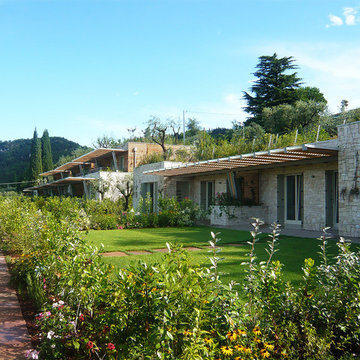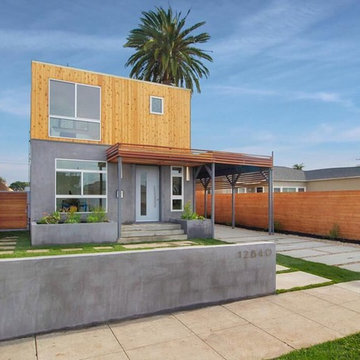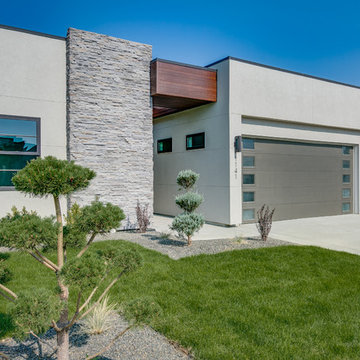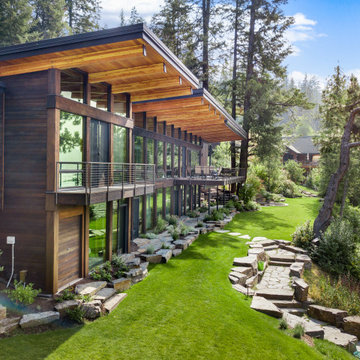二階建ての家 (緑化屋根、混合材サイディング) の写真
絞り込み:
資材コスト
並び替え:今日の人気順
写真 41〜60 枚目(全 224 枚)
1/4
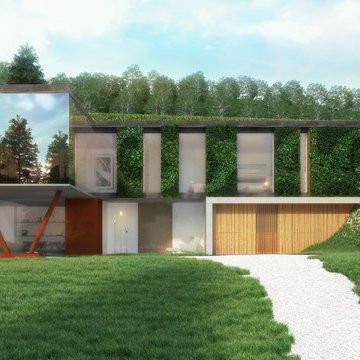
Off- grid eco home located on the edge of a river flood plane and adjacent to a grade 1 listed parkland setting.
Green walls conceal the bulk of the house and a mirror clad projecting living room space reflect the surrounding landscape and sky.
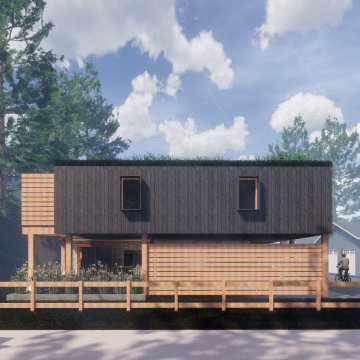
Carriage house, laneway house, in-law suite, investment property, seasonal rental, long-term rental.
バンクーバーにある小さなトランジショナルスタイルのおしゃれな家の外観 (混合材サイディング、緑化屋根) の写真
バンクーバーにある小さなトランジショナルスタイルのおしゃれな家の外観 (混合材サイディング、緑化屋根) の写真
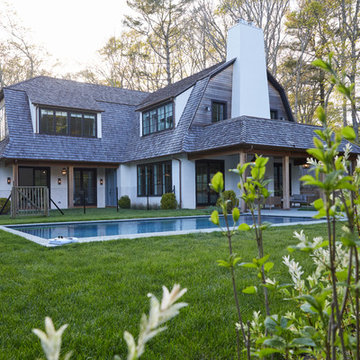
French country inspired home in Southampton, NY
ニューヨークにあるラグジュアリーなカントリー風のおしゃれな家の外観 (混合材サイディング、緑化屋根) の写真
ニューヨークにあるラグジュアリーなカントリー風のおしゃれな家の外観 (混合材サイディング、緑化屋根) の写真
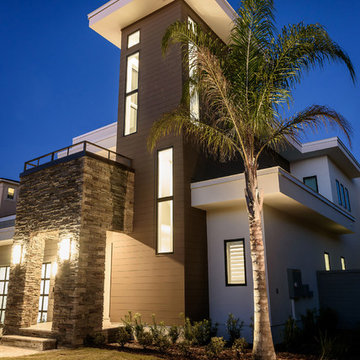
Jeff Westcott Photography
ジャクソンビルにあるラグジュアリーな中くらいなコンテンポラリースタイルのおしゃれな家の外観 (混合材サイディング、マルチカラーの外壁、緑化屋根) の写真
ジャクソンビルにあるラグジュアリーな中くらいなコンテンポラリースタイルのおしゃれな家の外観 (混合材サイディング、マルチカラーの外壁、緑化屋根) の写真
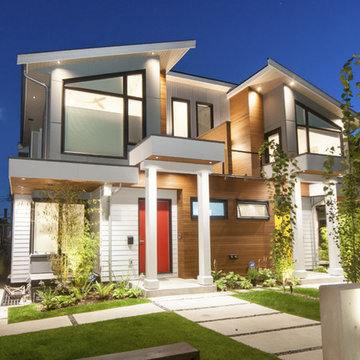
バンクーバーにある高級な中くらいなコンテンポラリースタイルのおしゃれな家の外観 (混合材サイディング、マルチカラーの外壁、緑化屋根) の写真
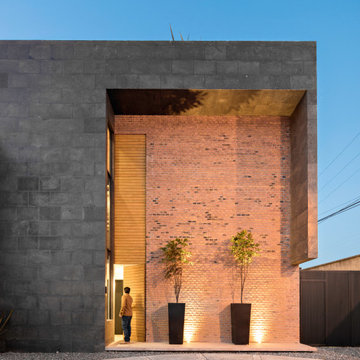
Sol 25 was designed under the premise that form and configuration of architectural space influence the users experience and behavior. Consequently, the house layout explores how to create an authentic experience for the inhabitant by challenging the standard layouts of residential programming. For the desired outcome, 3 main principles were followed: direct integration with nature in private spaces, visual integration with the adjacent nature reserve in the social areas, and social integration through wide open spaces in common areas.
In addition, a distinct architectural layout is generated, as the ground floor houses two bedrooms, a garden and lobby. The first level houses the main bedroom and kitchen, all in an open plan concept with double height, where the user can enjoy the view of the green areas. On the second level there is a loft with a studio, and to use the roof space, a roof garden was designed where one can enjoy an outdoor environment with interesting views all around.
Sol 25 maintains an industrial aesthetic, as a hybrid between a house and a loft, achieving wide spaces with character. The materials used were mostly exposed brick and glass, which when conjugated create cozy spaces in addition to requiring low maintenance.
The interior design was another key point in the project, as each of the woodwork, fixtures and fittings elements were specially designed. Thus achieving a personalized and unique environment.
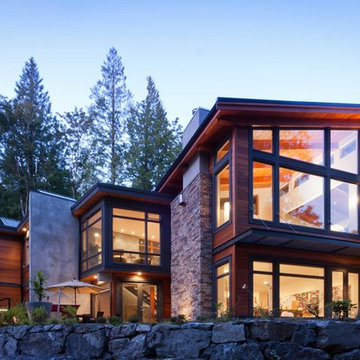
Su Casa Design featuring Westeck Windows and Doors Products
シアトルにある高級なトラディショナルスタイルのおしゃれな家の外観 (混合材サイディング、マルチカラーの外壁、緑化屋根) の写真
シアトルにある高級なトラディショナルスタイルのおしゃれな家の外観 (混合材サイディング、マルチカラーの外壁、緑化屋根) の写真
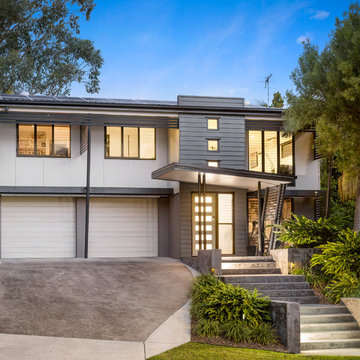
Darren Kerr
ブリスベンにあるお手頃価格のコンテンポラリースタイルのおしゃれな家の外観 (マルチカラーの外壁、混合材サイディング、緑化屋根) の写真
ブリスベンにあるお手頃価格のコンテンポラリースタイルのおしゃれな家の外観 (マルチカラーの外壁、混合材サイディング、緑化屋根) の写真
二階建ての家 (緑化屋根、混合材サイディング) の写真
3
