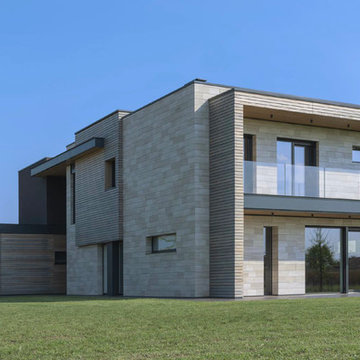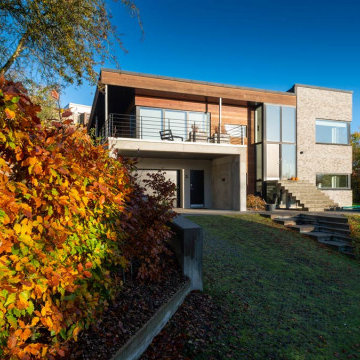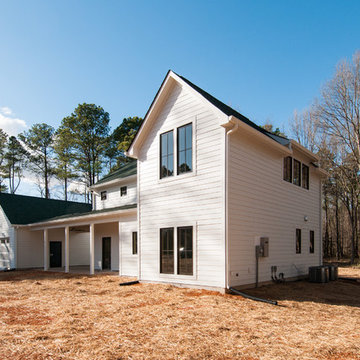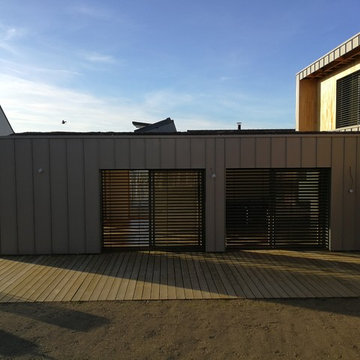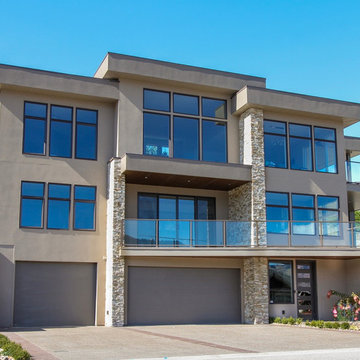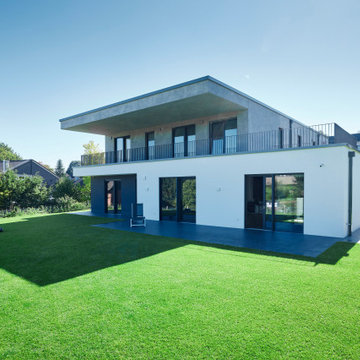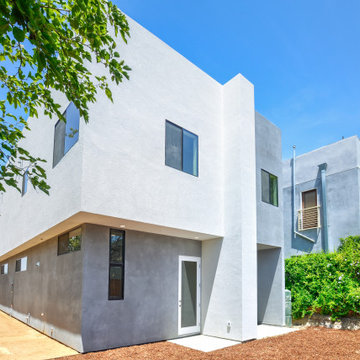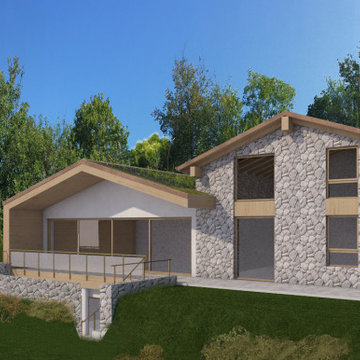二階建ての家 (緑化屋根、混合材サイディング) の写真
絞り込み:
資材コスト
並び替え:今日の人気順
写真 141〜160 枚目(全 224 枚)
1/4
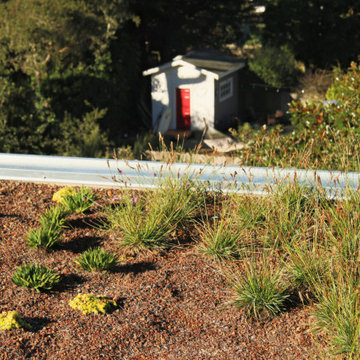
Vegetated rooftop / Green Roof
Provides for the reduction in interior temperature fluctuations and reducing energy loads, reduces stormwater runoff, reduces heat island effect, provides for native habitat for local flora and fauna, potential for edible gardening when ground floor landscaping is not available.
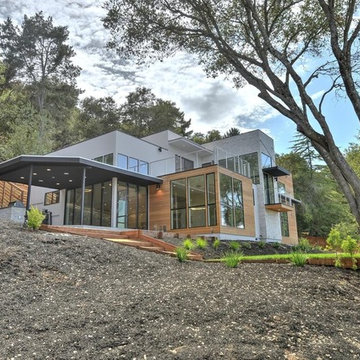
Ultra Modern house constructed with Light steel gauge framing by LIVIO, formerly known as Aron Builders.
サンフランシスコにあるコンテンポラリースタイルのおしゃれな家の外観 (混合材サイディング、緑化屋根) の写真
サンフランシスコにあるコンテンポラリースタイルのおしゃれな家の外観 (混合材サイディング、緑化屋根) の写真
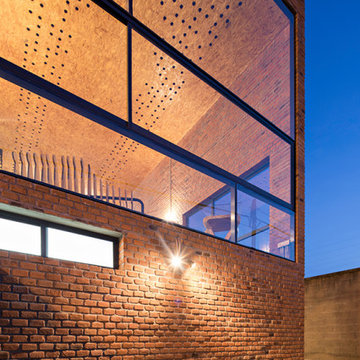
Sol 25 was designed under the premise that form and configuration of architectural space influence the users experience and behavior. Consequently, the house layout explores how to create an authentic experience for the inhabitant by challenging the standard layouts of residential programming. For the desired outcome, 3 main principles were followed: direct integration with nature in private spaces, visual integration with the adjacent nature reserve in the social areas, and social integration through wide open spaces in common areas.
In addition, a distinct architectural layout is generated, as the ground floor houses two bedrooms, a garden and lobby. The first level houses the main bedroom and kitchen, all in an open plan concept with double height, where the user can enjoy the view of the green areas. On the second level there is a loft with a studio, and to use the roof space, a roof garden was designed where one can enjoy an outdoor environment with interesting views all around.
Sol 25 maintains an industrial aesthetic, as a hybrid between a house and a loft, achieving wide spaces with character. The materials used were mostly exposed brick and glass, which when conjugated create cozy spaces in addition to requiring low maintenance.
The interior design was another key point in the project, as each of the woodwork, fixtures and fittings elements were specially designed. Thus achieving a personalized and unique environment.
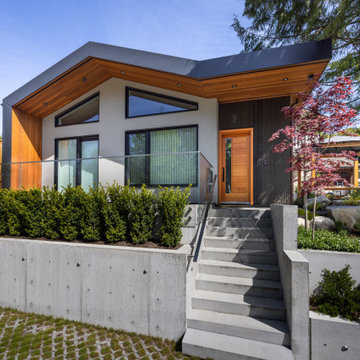
Modern roof lines that transcend down the exterior walls, creating a clean form of flow. The pitch of the roof, Douglas fir exterior doors and the stain grade cedar Board & Batten siding compliment the exterior aesthetic of the existing house.
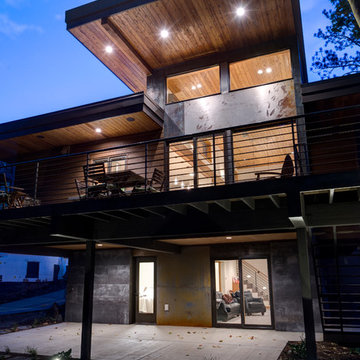
Oliver Irwin - Architectural - Real- Estate Photography - Spokane WA
他の地域にある高級なコンテンポラリースタイルのおしゃれな家の外観 (混合材サイディング、マルチカラーの外壁、緑化屋根) の写真
他の地域にある高級なコンテンポラリースタイルのおしゃれな家の外観 (混合材サイディング、マルチカラーの外壁、緑化屋根) の写真
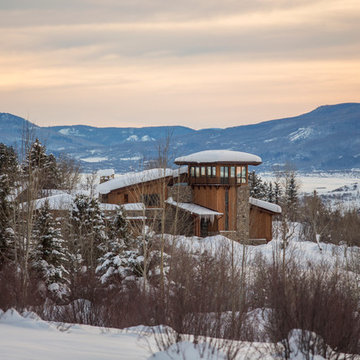
The values held in the Rocky Mountains and a Colorado family’s strong sense of community merged perfectly in the La Torretta Residence, a home which captures the breathtaking views offered by Steamboat Springs, Colorado, and features Zola’s Classic Clad and Classic Wood lines of windows and doors.
Photographer: Tim Murphy
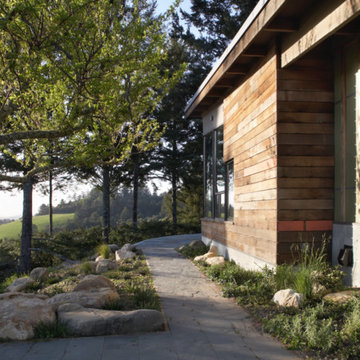
© Photography by M. Kibbey
サンフランシスコにある高級なコンテンポラリースタイルのおしゃれな家の外観 (混合材サイディング、緑化屋根) の写真
サンフランシスコにある高級なコンテンポラリースタイルのおしゃれな家の外観 (混合材サイディング、緑化屋根) の写真
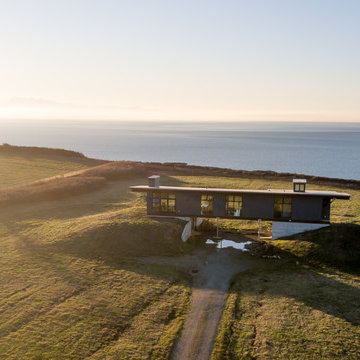
Chad Bailey
シアトルにある中くらいなコンテンポラリースタイルのおしゃれな家の外観 (混合材サイディング、緑化屋根) の写真
シアトルにある中くらいなコンテンポラリースタイルのおしゃれな家の外観 (混合材サイディング、緑化屋根) の写真

Clopay Gallery
オレンジカウンティにあるラグジュアリーなコンテンポラリースタイルのおしゃれな家の外観 (混合材サイディング、緑化屋根) の写真
オレンジカウンティにあるラグジュアリーなコンテンポラリースタイルのおしゃれな家の外観 (混合材サイディング、緑化屋根) の写真
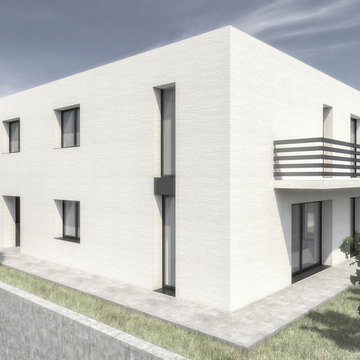
Render per nuova abitazione residenziale
他の地域にある高級なモダンスタイルのおしゃれな家の外観 (混合材サイディング、緑化屋根) の写真
他の地域にある高級なモダンスタイルのおしゃれな家の外観 (混合材サイディング、緑化屋根) の写真
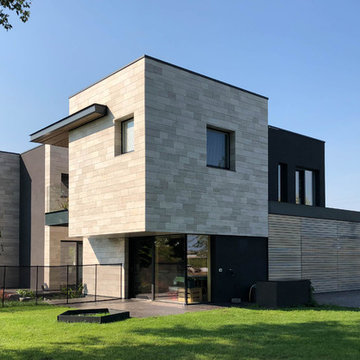
Progetto Architettonico ed esecutivo di edificio con struttura in legno (Xlam). Certificato classe A casaclima. L'edificio è stato premiato in occasione della fiera "Casa su misura" come miglior progetto Casaclima Veneto ottobre 2017.
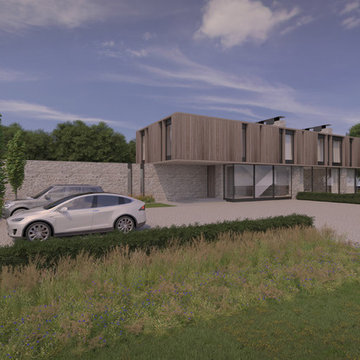
Exterior front arrival and parking courtyard. Wood rain screen siding on second floor over Indiana limestone masonry on first floor. Floor-to-ceiling glass for all spaces.
二階建ての家 (緑化屋根、混合材サイディング) の写真
8
